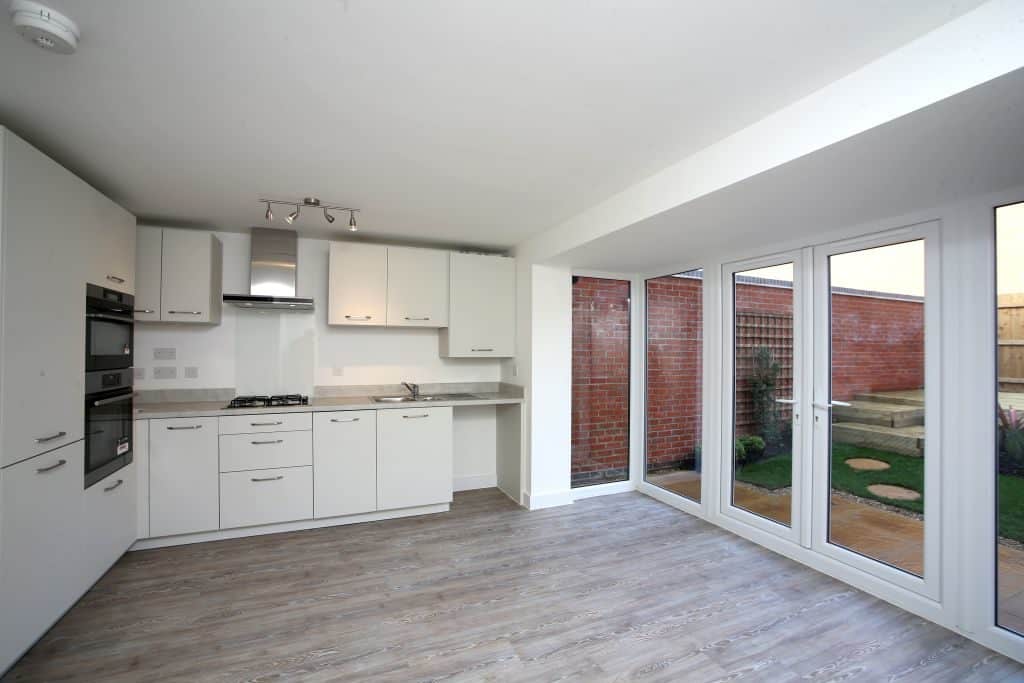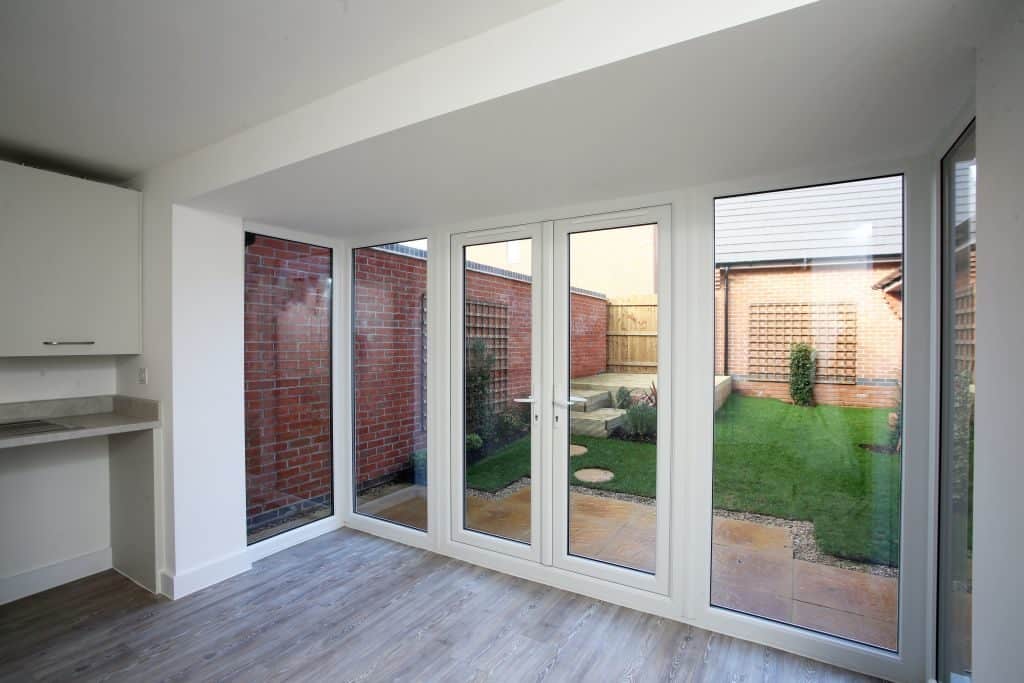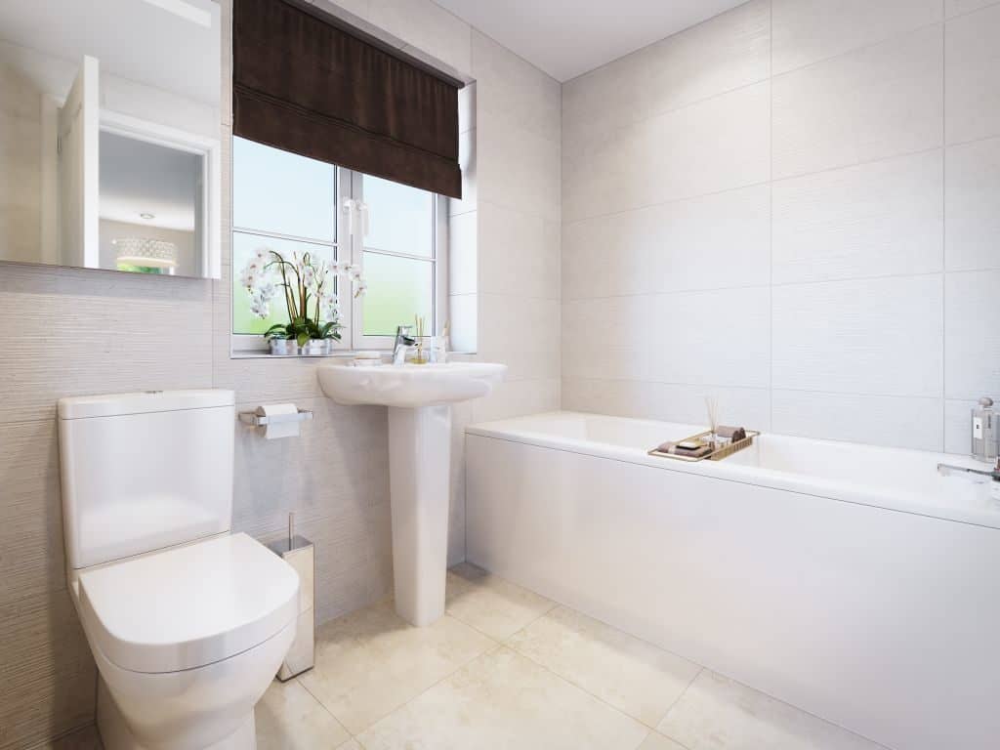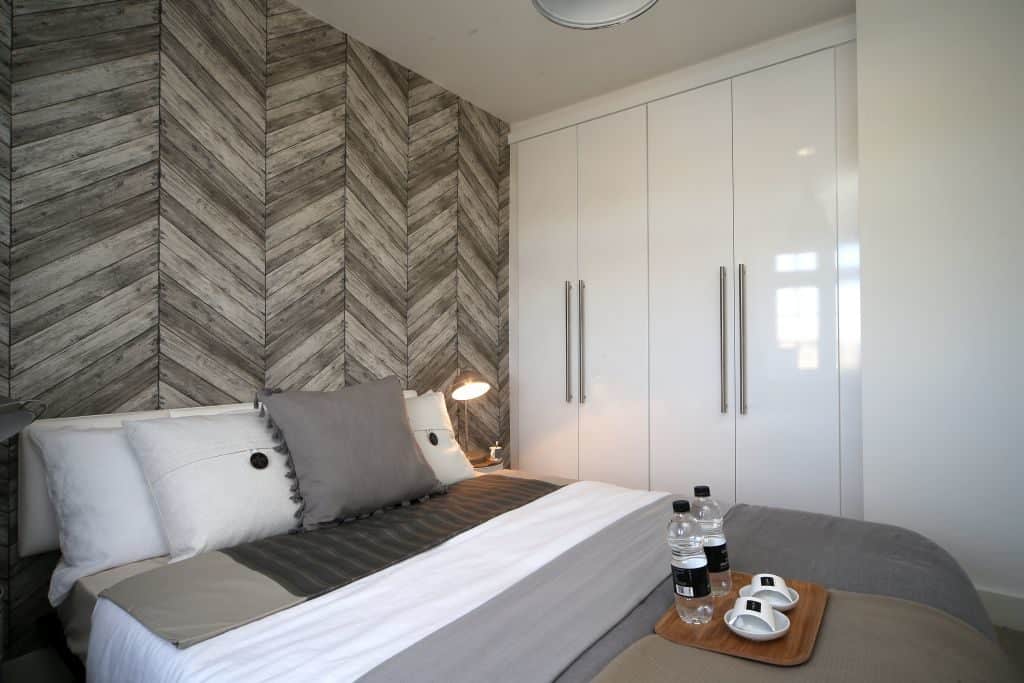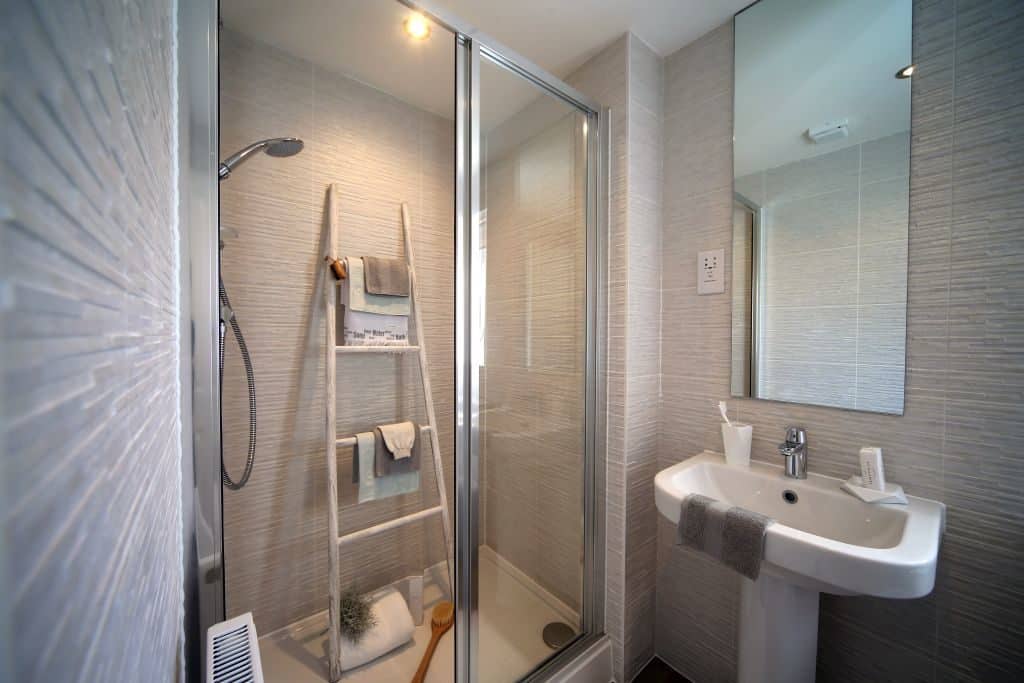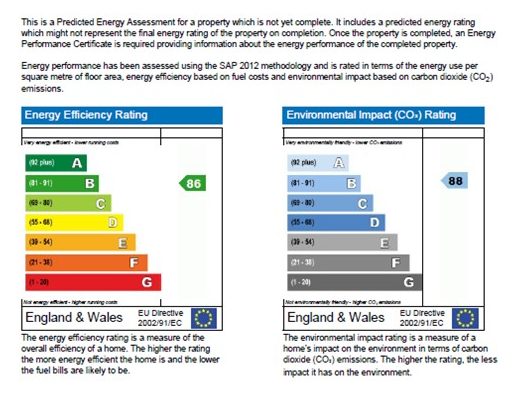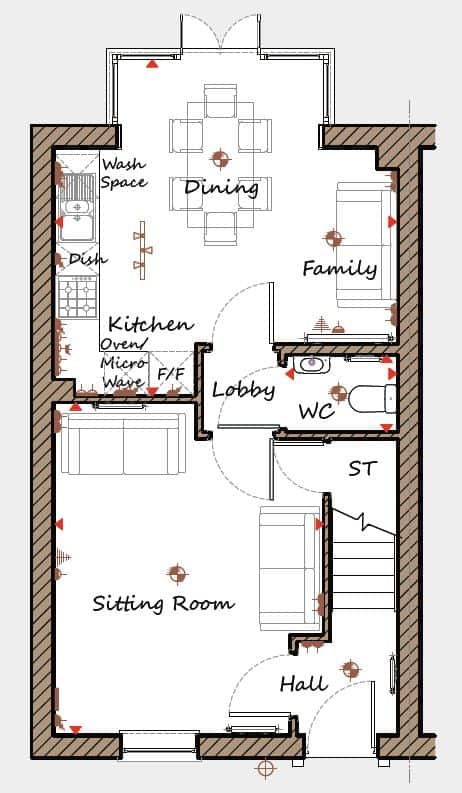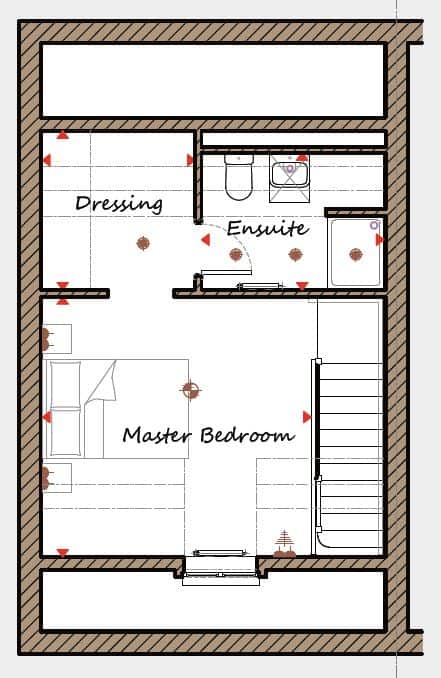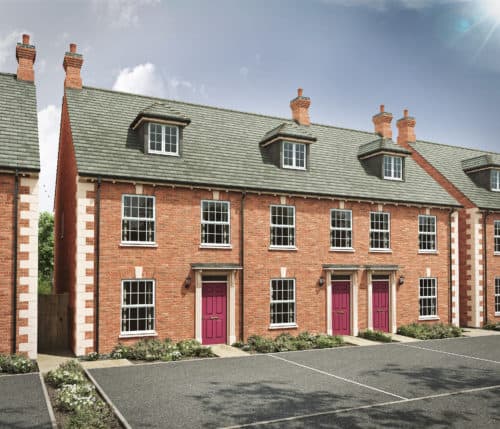
The exterior of the property has Georgian sash inspired windows, a coach light and traditional ornamented brick arches over the front door and windows, ensuring it fits effortlessly alongside the other period-styled homes on the development.
Inside the property, via the hallway, the living room benefits from an under-stair storage cupboard to help keep your new home tidy and clutter free.
Through the lobby, the kitchen to the rear of the property has been thoughtfully designed to ensure a full range of wall and base units, whilst allowing space for a dining table in the feature glass bay which extends outwards to the garden. There is also a set of French doors which provide easy access to and a view out onto the garden from the dining area. There is further space for a sofa area to ensure this is a sociable space for a family to enjoy.
A cloakroom can be found in the lobby, boasting designer sanitaryware.
On the first floor there are two double bedrooms, both with ample space for your choice of fitted wardrobes. There is a further built in storage cupboard on the landing. Completing the accommodation to this floor is the family bathroom, which has designer sanitaryware as standard and a separate shower.
Up the stairs to the second floor is where you will find the master bedroom which occupies the entire top level, with a separate dressing area and an ensuite with a double shower.
Throughout, the house has double glazed windows and central heating, meanwhile digitally enabled television points are thoughtfully placed at a high level and come complete with pre-wired HDMI cabling.
At Davidsons we also help you personalise your new home with a range of extras to choose from such as fitted wardrobes and flooring options.
Please note images and descriptions are for representative purposes only. Davidsons Homes reserve the right to make amendments. For further information please contact your Sales Manager.
Current availability - The Thornton GE
Development
Oakham Pastures – RutlandPlot
30 31 32 33Housetype
The Thornton GEPrice
£374,995Development
The Market Village Phase 2Plot
356Housetype
The Thornton GEPrice
£324,995Development
The Market Village Phase 2Plot
357Housetype
The Thornton GEPrice
£329,995Key Features
Ground Floor
Sitting Room
3670 x 4535
12'1" x 14'11"
Kitchen/ Diner
4670 x 4600
15'4" x 15'1"
WC
1510 x 1050
4'11" x 3'5"
First Floor
Bedroom 2
4670 x 2760
15'4" x 9'1"
Bedroom 3
2565 x 3175
8'5" x 10'5"
Bathroom
2565 x 2845
8'5" x 9'4"
Second Floor
Master Bedroom
3675 x 3560
12'1" x 11'8"
Ensuite
2495 x 1875
8'2" x 6'2"
Dressing Area
2085 x 2175
6'10" x 7'2"
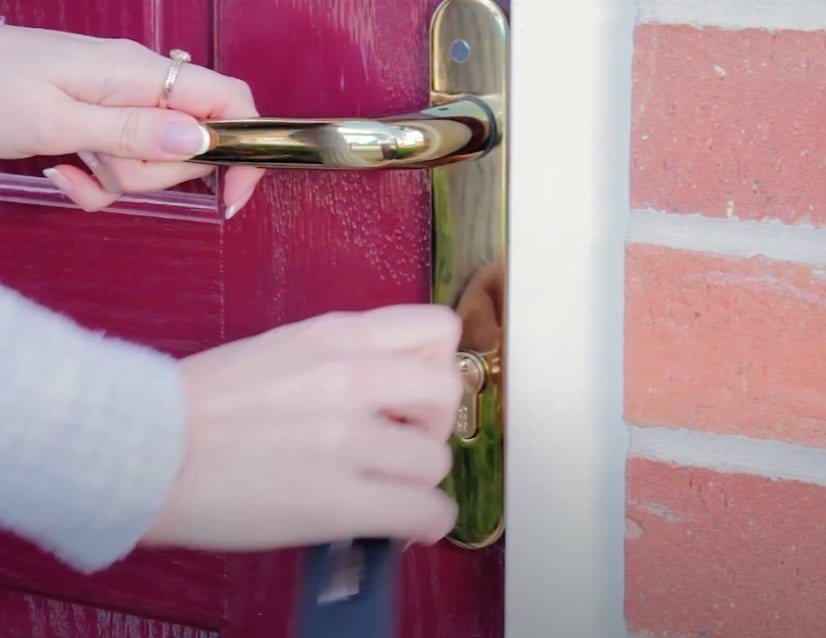
Mortgage Advice
Finding a mortgage that suits you can be a daunting experience and here at Davidsons we want to make the moving process as stress free as possible.
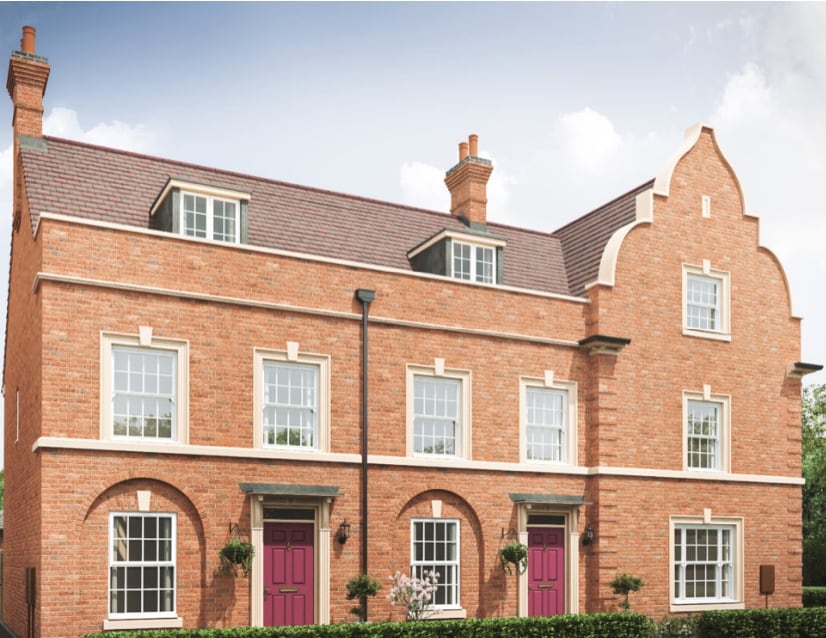
Part Exchange
Stress-free sales with Part Exchange.
Move into a brand-new Davidsons home, without the hassle of a chain.
