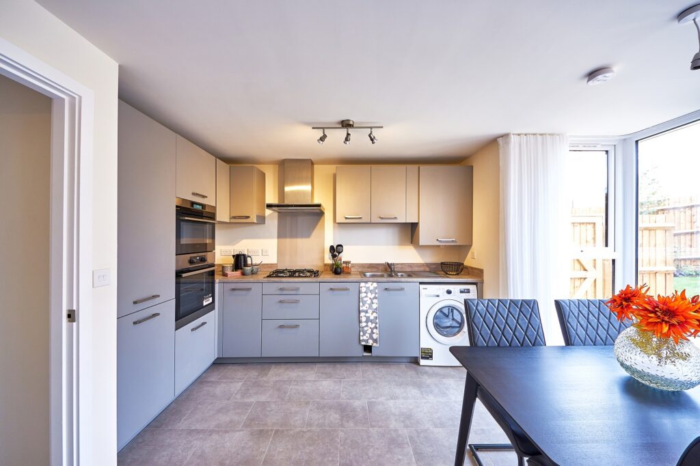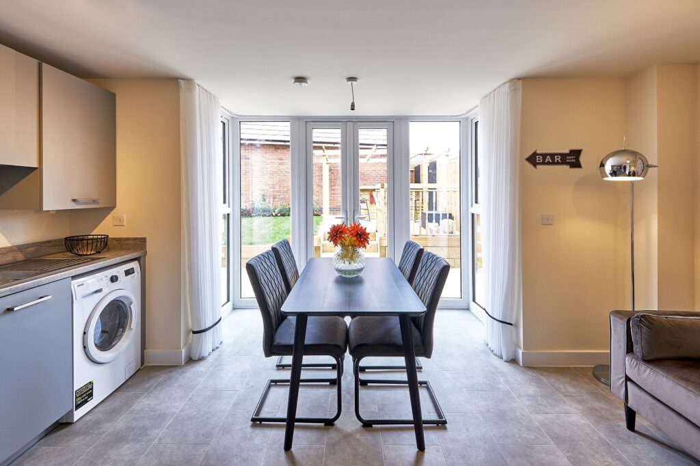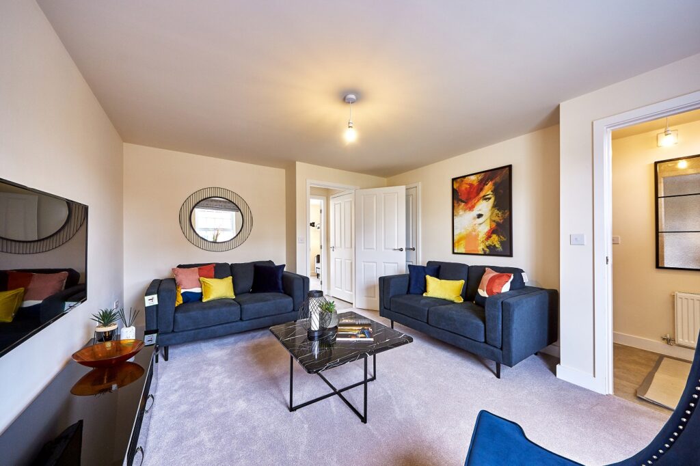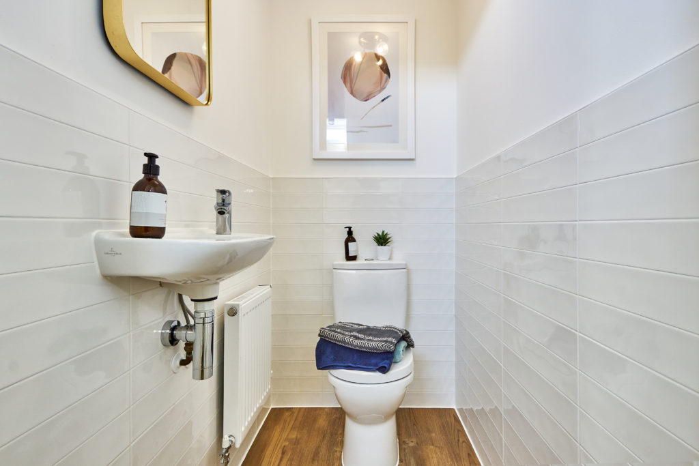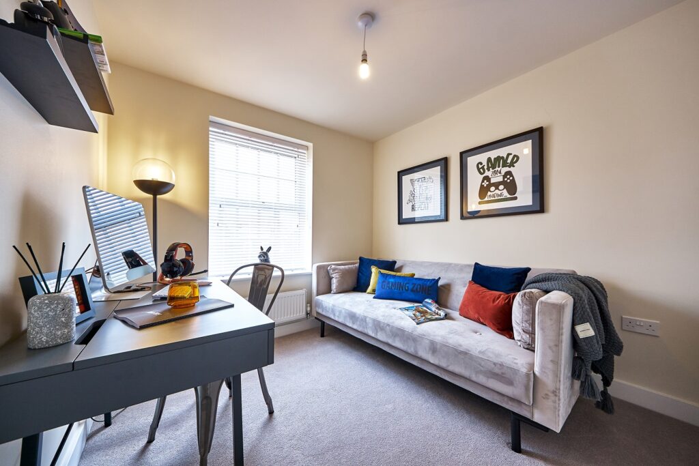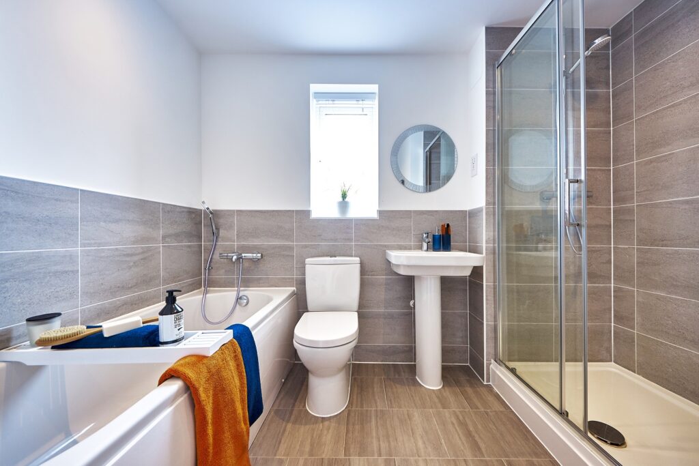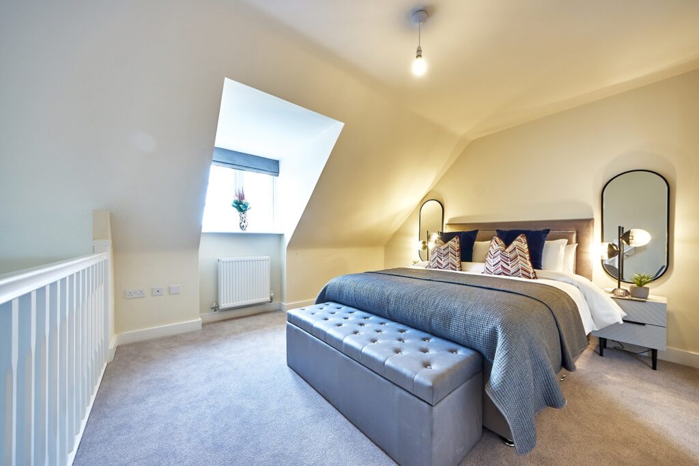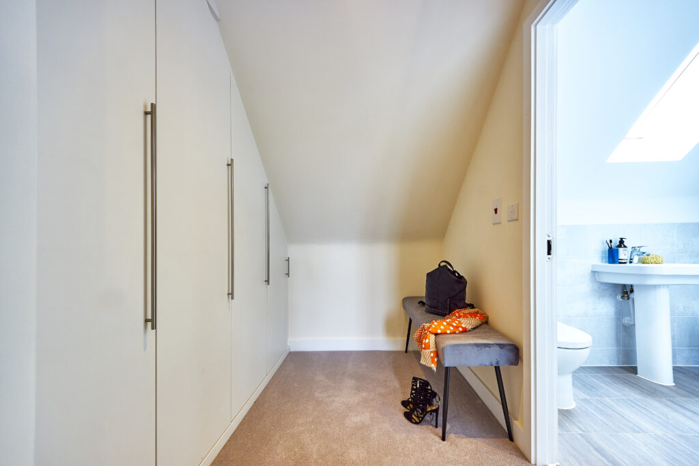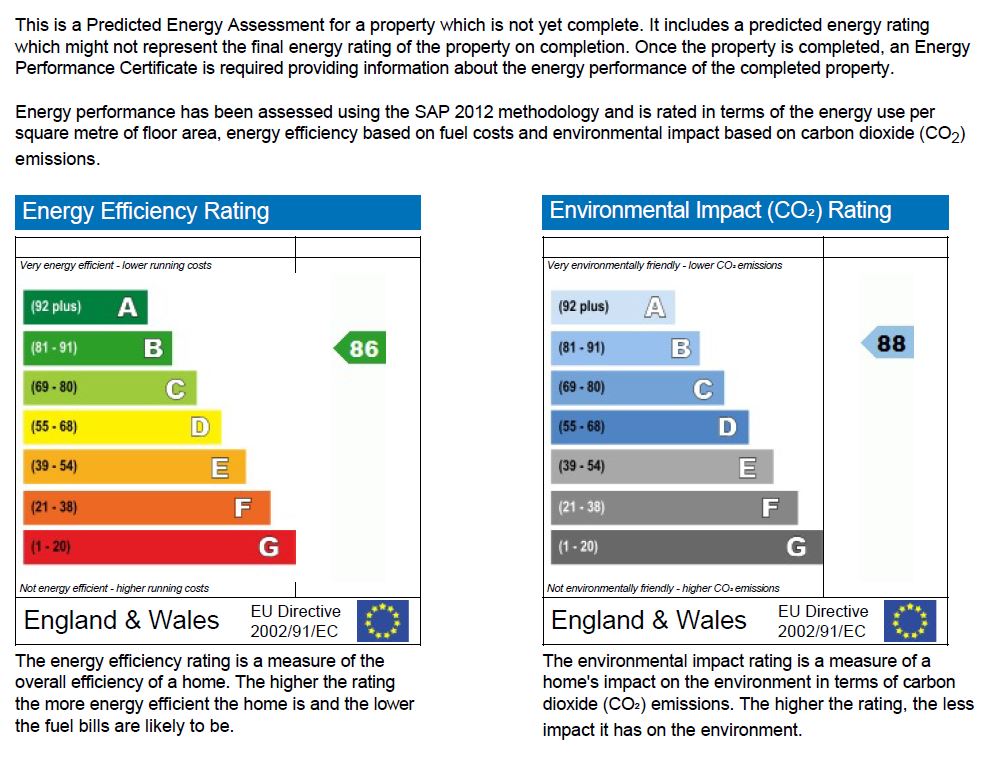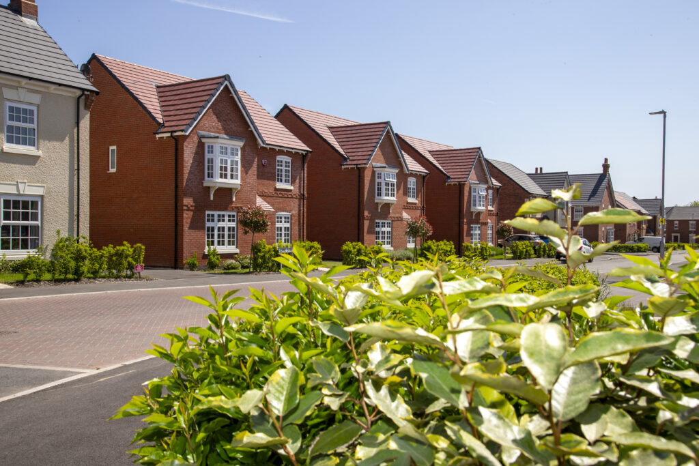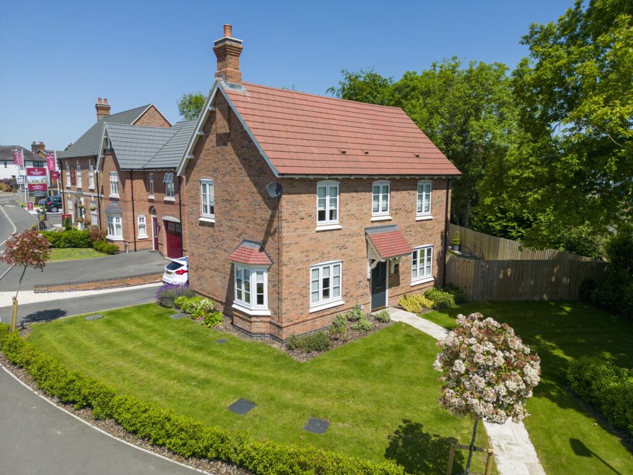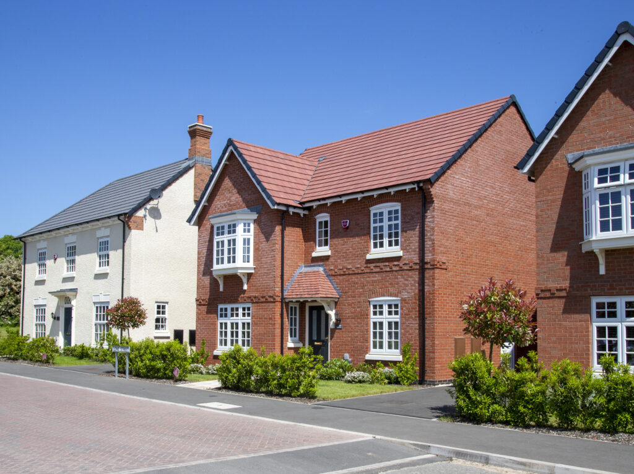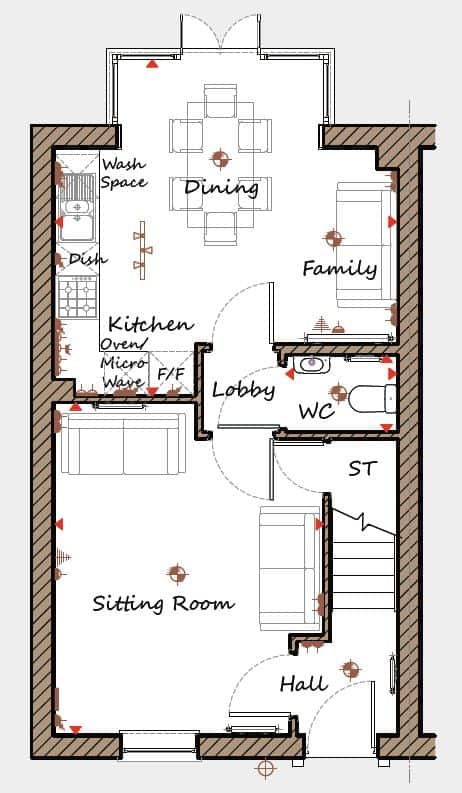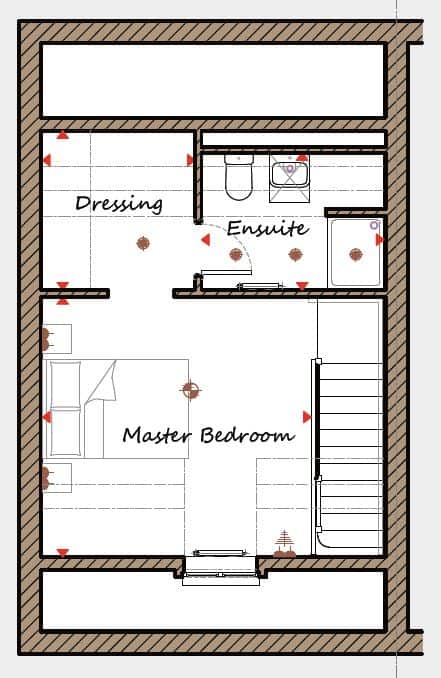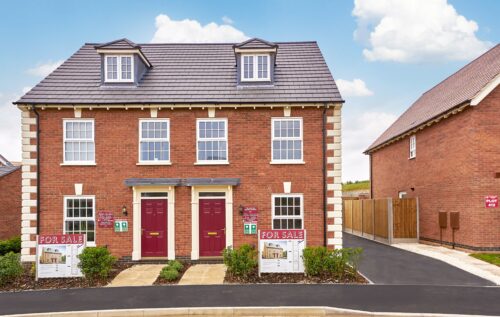
Property description and location
Imagine living here. The Thornton is a 3 bedroom home with all the charm and character of a period property – and a layout designed for modern living and the benefits of being skilfully and newly built by us. Like no costly refurbishments and time-consuming renovations, plus you could save thousands on your energy bills.
The Georgian-inspired frontage has plenty of kerb appeal to complement our street scenes inspired by the local architecture.
Set over three floors, it boasts 1124 square feet, including an open plan kitchen diner, downstairs WC and three spacious double bedrooms with space for built-in or freestanding storage.
Property description and location
Living in this picturesque village of Hugglescote in Leicestershire, situated on the River Sence and close to the M1, you’ll enjoy both rural living and easy access to local amenities, including nurseries/schools, leisure centre, and restaurants.
Facilities and schooling
You will certainly feel part of something better in Hugglescote. It offers open countryside views and great access to local amenities and points of interest. Nearby attractions include Sence Valley Forest Park, Donnington le Heath Manor House, Bardon Hill and the lush greenery of Coalville Park.
Local schools include Hugglescote Community Primary school, as well as Newbridge High School and Stephenson College, all rated Ofsted ‘Good’.
Main house
Full of charm and character, this exceptional home is unlike any other new build you’ll have seen before.
Ground floor
Off the welcoming hallway is your living room, with a large Georgian sash-inspired window that adds even more character to the space. From here, you will arrive in your lobby with a downstairs WC.
To the rear of your new home is the open-plan kitchen/dining room with a top of the range kitchen. This space has a striking glass pod, flooding the kitchen with light, and patio doors spilling out into the rear garden.
Plus, with a range of options – from the kitchen units, to the door handles, sockets, wall tiles and more – you can truly make this home your own.*
First floor
Two double bedrooms are located on the first floor, both finished with characterful Georgian sash-inspired windows and designed with plenty of space for your choice of storage. One of these rooms could also be a spacious office or playroom – just one of the benefits of the Thornton’s impressive design. In the centre of the landing and completing this floor is the family bathroom.
Second floor
The sprawling, light-filled master bedroom occupies the top floor and boasts its own dressing area. To make this room even more unique and bespoke, you can choose a range of wardrobe and furniture options from Albert Henry Interiors – all installed ready for your move-in day.
The master bedroom also has an ensuite shower room.
Outside
Crafted with characterful brickwork and charming brick arches, it’s an impressive and distinctive home that also has parking for two cars. Your front garden will be landscaped, while the rear has slabs and turf included as standard.
Georgian-inspired homes in a brand new village
The characterful 2, 3, 4 & 5 bedroom homes at Hastings Park in Hugglescote are skilfully built using quality materials – and in a location that’s as impressive as the homes.
Living in this picturesque village of Hugglescote in Leicestershire, situated on the River Sence and close to the M1, you’ll enjoy both rural living and easy access to local amenities, including nurseries/schools, leisure centre, and restaurants.
We aren’t just homebuilders – we’re ‘place makers’
We believe the space around a home is just as important as the rooms we create within it. So we draw inspiration from the towns and villages we build in, and craft our homes with traditional values.
It’s why our planners and architects consider themselves to be ‘place makers’, designing and creating communities like Hastings Park, where people will feel part of something better – for generations to come.
* Please note, the street scenes are an artistic interpretation of our Hastings Park development, and photography is for illustrative/ representative purposes only and not reflective of exact property or specification. Therefore variations in finishes and exact layout may not be accurate. Contact our Sales team for plot specific details. Davidsons Homes reserves the right to make amendments.
** Choices, extras and upgrades are subject to build stage.
Tenure: Freehold
Management fee, approx per annum: £170.31
Council Tax band: TBC
Plot 140 – The Thornton
3 Bedroom Semi detached home
at Hugglescote, Leicestershire, LE67 3SH
£284,995
Key Features
Ground Floor
Sitting Room
3670 x 4535
12'1" x 14'11"
Kitchen/ Diner
4670 x 4600
15'4" x 15'1"
WC
1510 x 1050
4'11" x 3'5"
First Floor
Bedroom 2
4670 x 2760
15'4" x 9'1"
Bedroom 3
2565 x 3175
8'5" x 10'5"
Bathroom
2565 x 2845
8'5" x 9'4"
Second Floor
Master Bedroom
3675 x 3560
12'1" x 11'8"
Ensuite
2495 x 1875
8'2" x 6'2"
Dressing Area
2085 x 2175
6'10" x 7'2"
Make An Enquiry
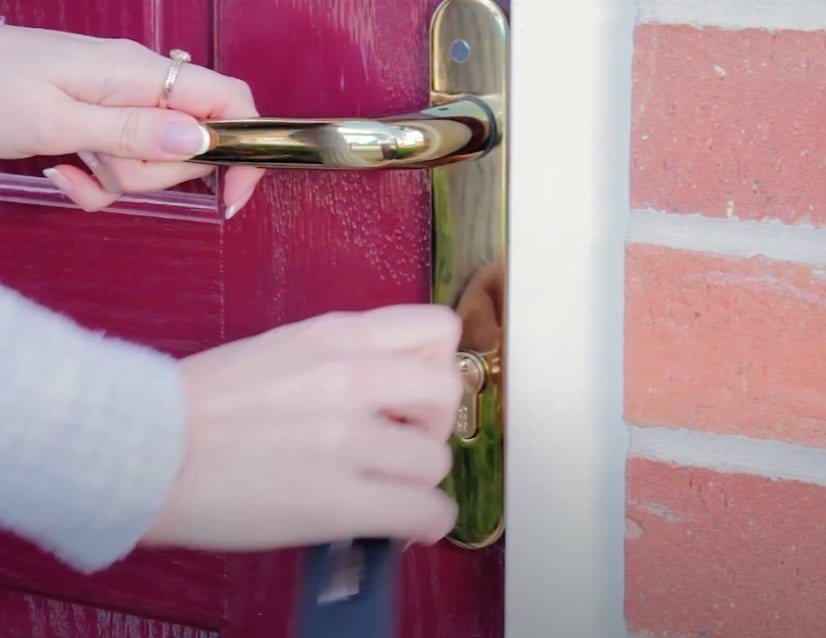
Mortgage Advice
Finding a mortgage that suits you can be a daunting experience and here at Davidsons we want to make the moving process as stress free as possible.
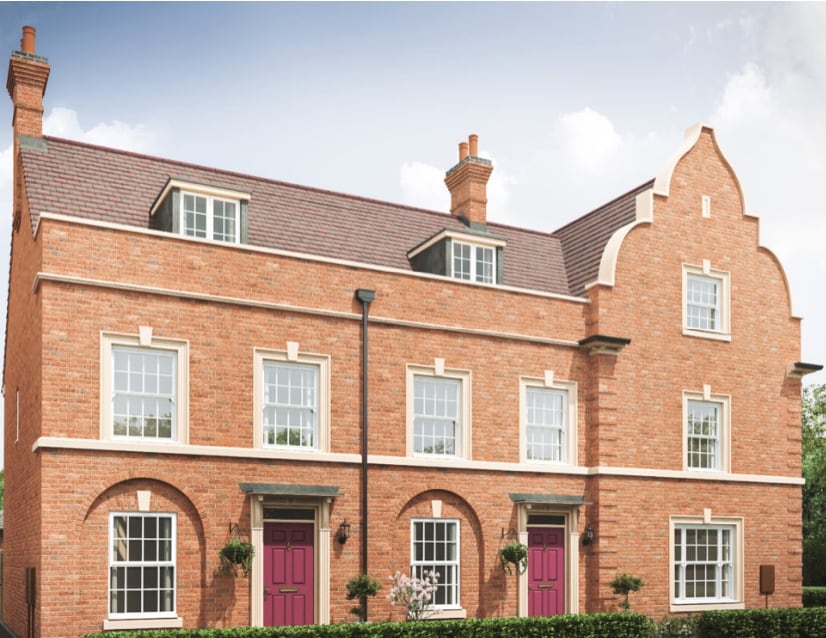
Part Exchange
Stress-free sales with Part Exchange.
Move into a brand-new Davidsons home, without the hassle of a chain.
