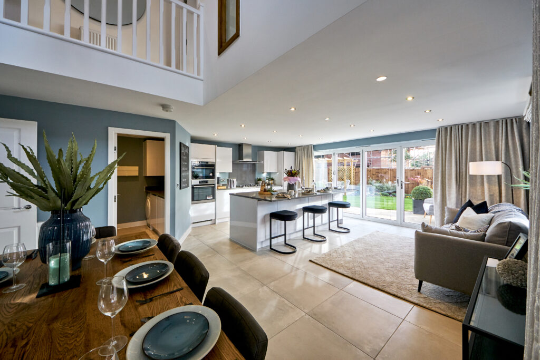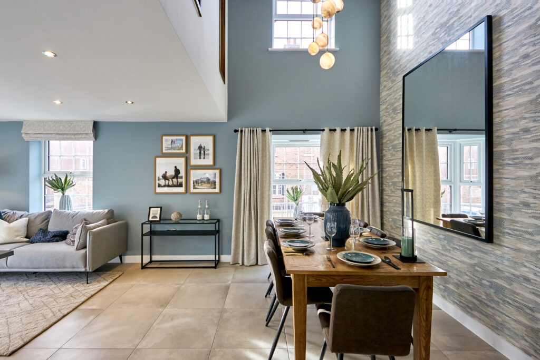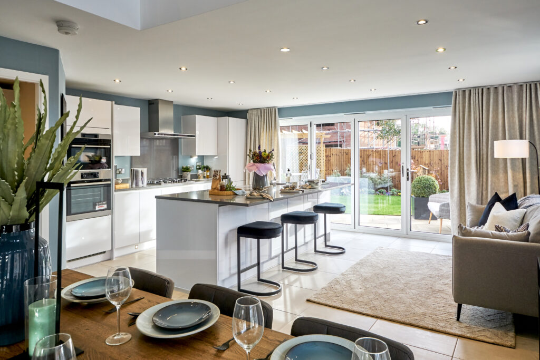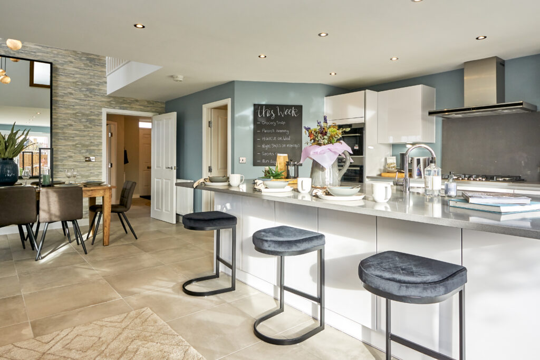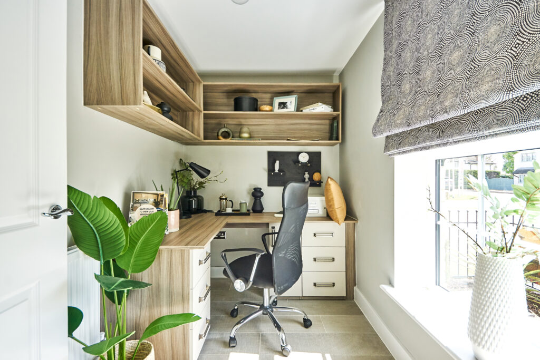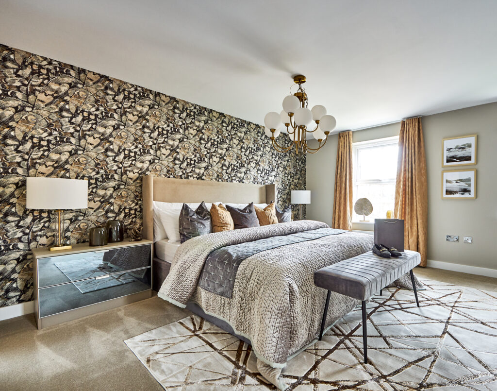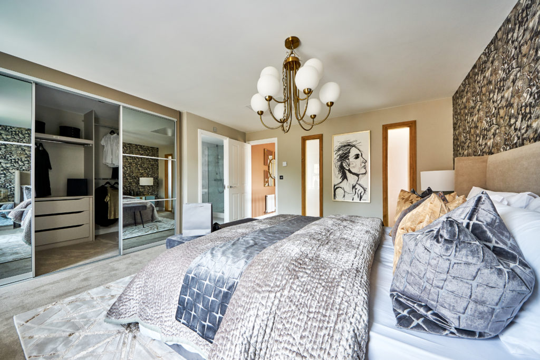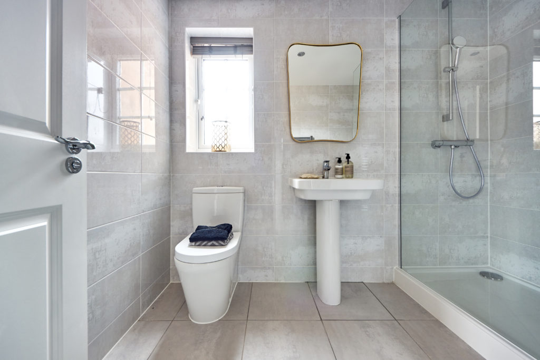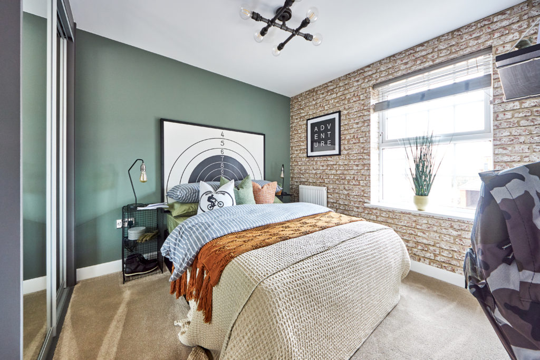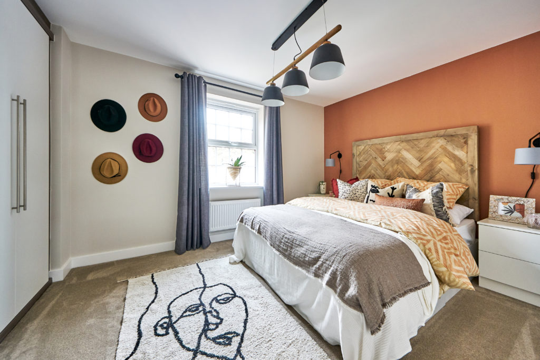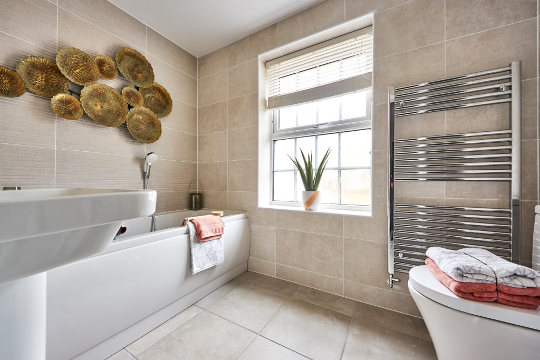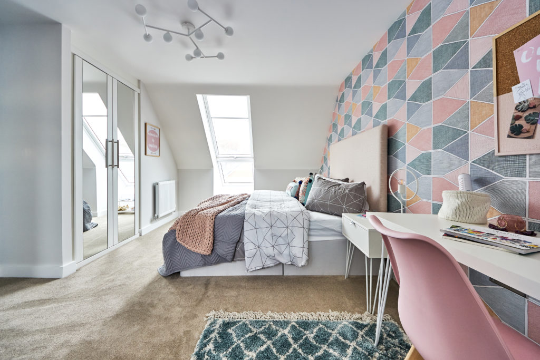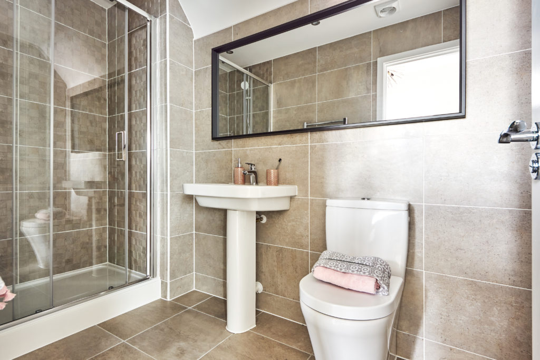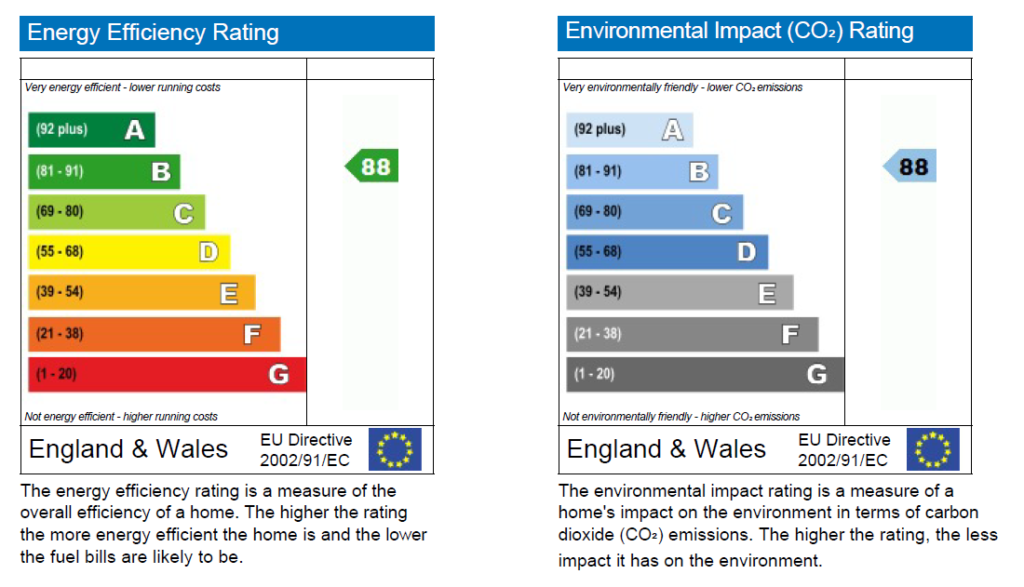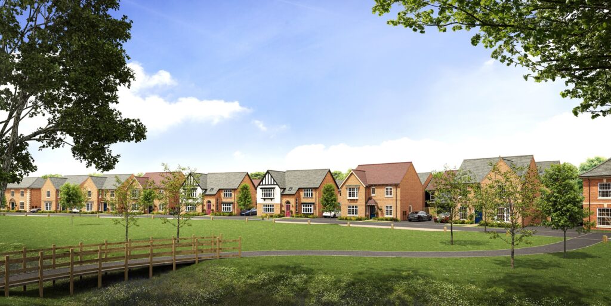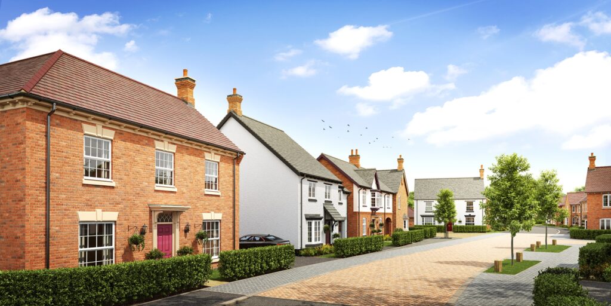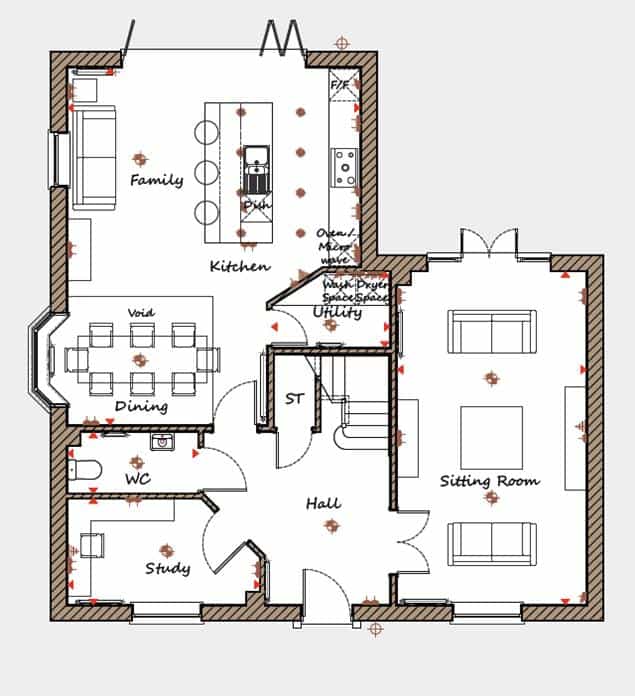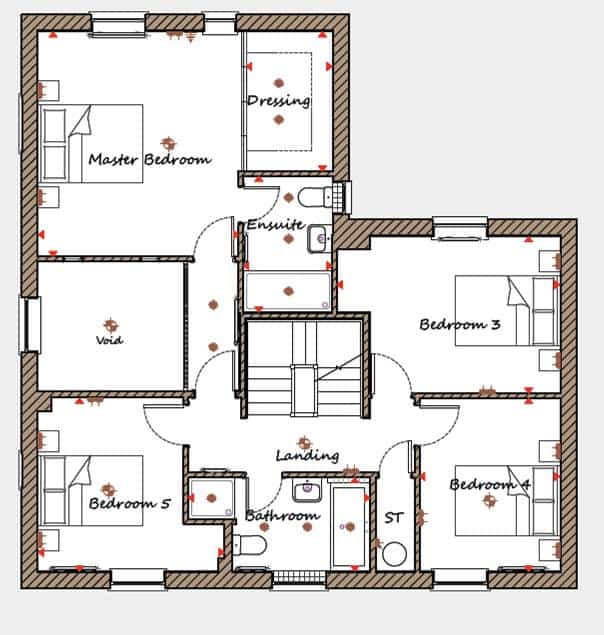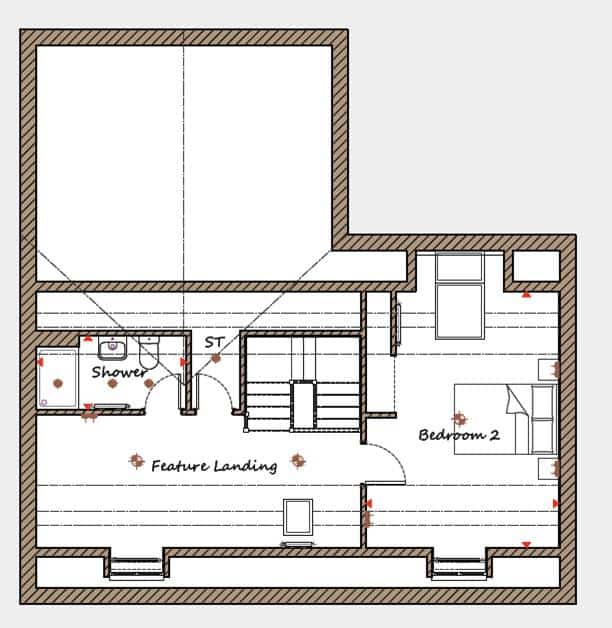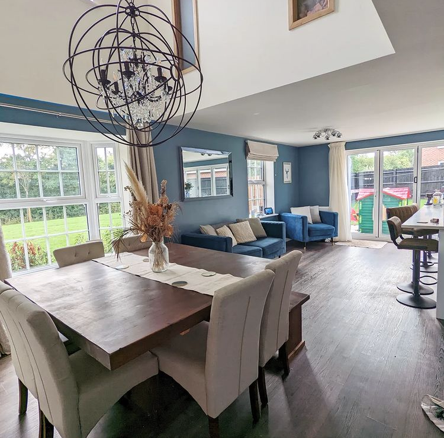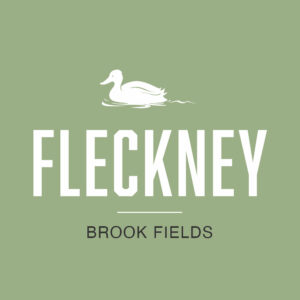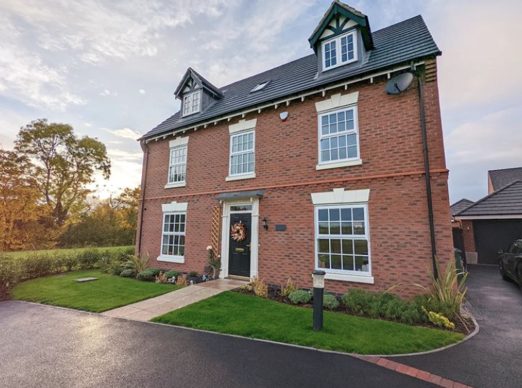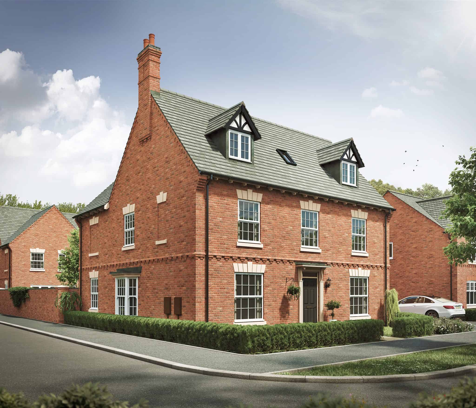
The Newstead is a ‘Davidsons favourite’, which has been thoughtfully designed to create interesting features and offer a flexible and comfortable living space. The home has a turfed rear garden, double garage and parking spaces for four cars.
The front has a feature canopy above the front door and boasts partial cladding and timber detailing. Once inside, the hallway has double doors which open to a dual aspect lounge, with French doors to the rear garden.
To the left of the entrance door is a study room with bay window, which could be used as a snug or playroom.
However, the hub of this family home is sure to be the kitchen, family room and dining area.
This open plan room features a kitchen area with central island and a separate family seating area ensuring it is a social space for the family to enjoy. The kitchen units include integrated appliances – including oven and extractor fan, microwave dishwasher and fridge freezer.
The dining area which flanks the kitchen is arranged around a feature vaulted ceiling up to the first floor that helps to define the space as a separate room. The lucky homeowner will have the opportunity to hang a chandelier or other statement lighting above the table to make the most of this double-height space.
The bi-folding doors to the rear lead to the enclosed rear garden.
The ground floor also includes a cloakroom with designer sanitaryware; a utility room with plumbing for a washing machine and dryer; and under-stair storage space.
The master bedroom on the first floor is reached by a balcony overlooking the dining area. This room has two windows overlooking the garden, and a separate dressing area. The ensuite has designer suite including double shower and Porcelonsa tiles.
The family bathroom again has a designer suite which has a bath and separate shower.
The further three bedrooms on this floor are all double rooms.
Stairs to the top floor lead to every teenager’s dream – a feature landing with a sloped ceiling and velux-style windows. This space is ideally suited to become an additional living area, snug or study. Leading off is the fifth double bedroom which again features sloped ceilings and a velux window. This floor also has a shower room with designer suite including double shower. Not just for teenagers, the second floor could be a space for many a purpose: a private living accommodation should you choose to house a long-term relative or nanny; a space for your hobby; or you simply want a guest bedroom which offers extra privacy.
Throughout, the house has double glazed windows and central heating, meanwhile television points are thoughtfully placed at a high level and come complete with pre-wired HDMI cabling.
At Davidsons we also help you personalise your new home with a range of options including fitted wardrobes and flooring.
We’re so proud of our homes that we place our signature rose insignia on the outside of each one, ensuring it can be easily identified as a Davidsons home for generations to come.
Please note images and descriptions are for representative purposes only. Davidsons Homes reserve the right to make amendments. For further information please contact your Sales Manager.
Tenure: Freehold
Management fee, approx per annum: £213.08 (estimated)
Council Tax band: TBC
*Terms and Conditions apply. View full details here
Plot 1 – The Newstead
5 Bedroom Detached home
at Fleckney, Leicestershire, LE8 8EU
£699,995
Key Features
Ground Floor
Sitting Room
3650 x 6430
12'0 x 21'1
Kitchen/Diner
5650 x 6890
18'6 x 22'7
Study
3715 x 2055
12'2 x 6'9
Utility
2280 x 1450
7'6 x 4'9
WC
2525 x 1175
8'3 x 3'1
First Floor
Master Bedroom
3850 x 4320
12'8 x 14'2
Ensuite
1705 x 2615
5'7 x 8'7
Dressing Area
1650 x 2680
5'5 x 8'9
Bedroom 3
4285 x 3010
14'1 x 9'11
Bedroom 4
3575 x 3325
8'10 x 10'11
Bedroom 5
3575 x 3325
11'9 x 10'11
Bathroom
3485 x 1800
11'5 x 5'11
Plot 1 – The Newstead from the community
Tag @davidsons_homes in your photos on Instagram for a chance to feature within our gallery!
Make An Enquiry
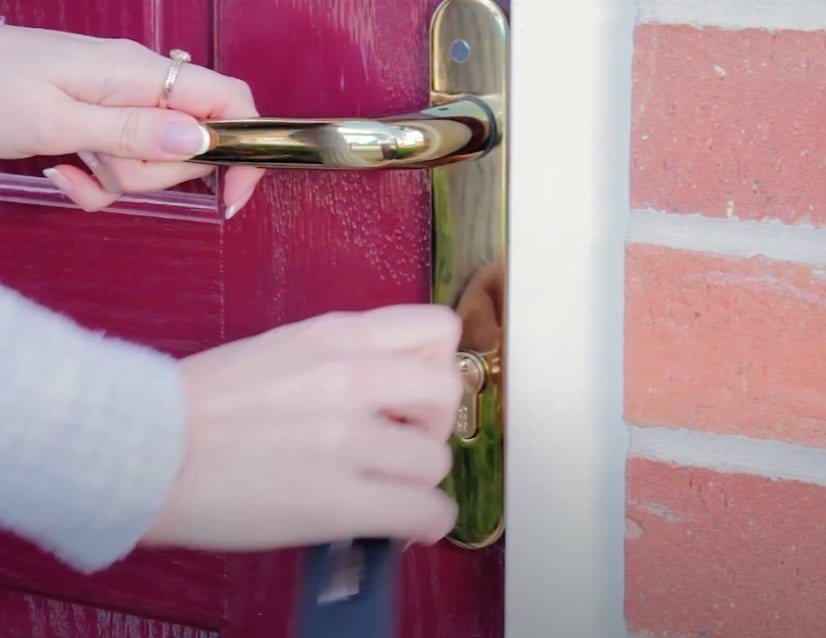
Mortgage Advice
Finding a mortgage that suits you can be a daunting experience and here at Davidsons we want to make the moving process as stress free as possible.
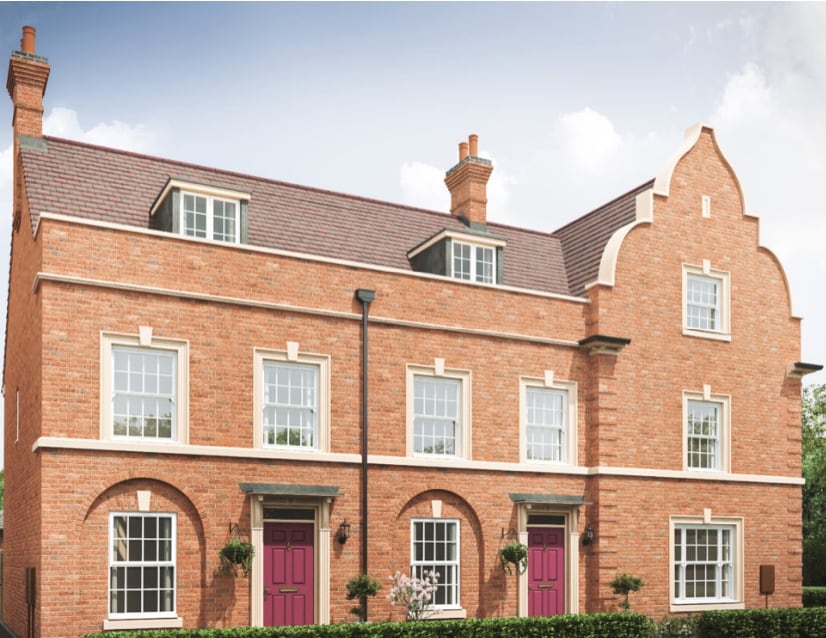
Part Exchange
Stress-free sales with Part Exchange.
Move into a brand-new Davidsons home, without the hassle of a chain.
