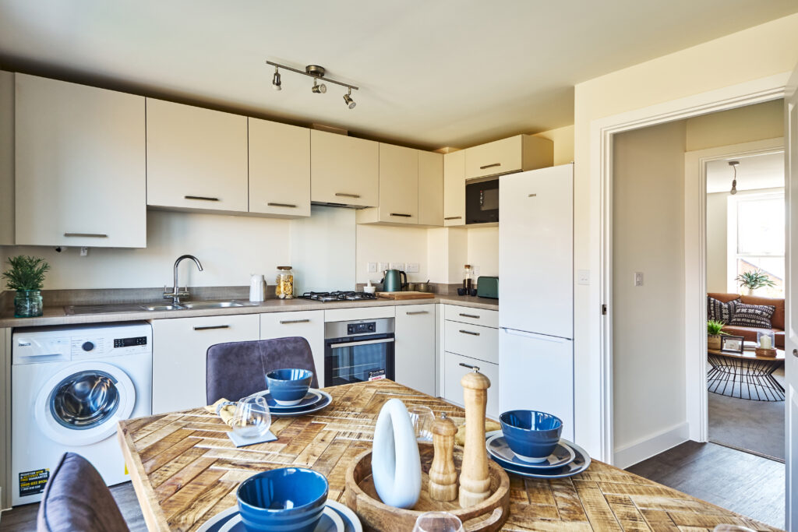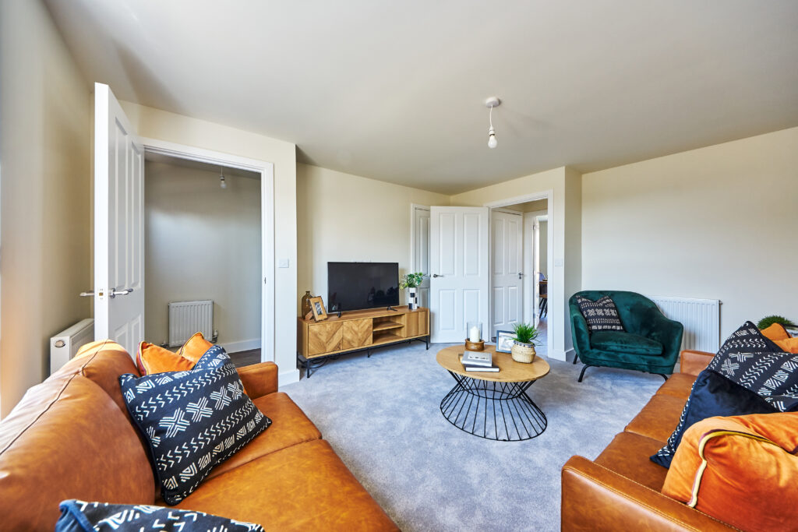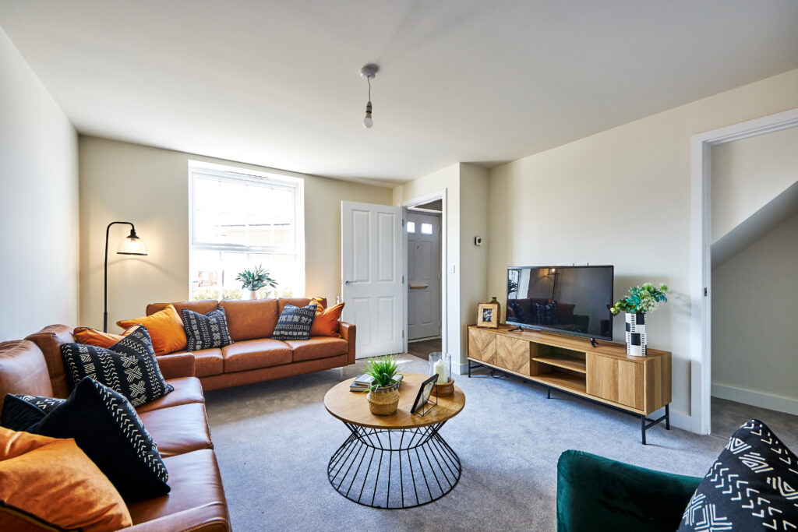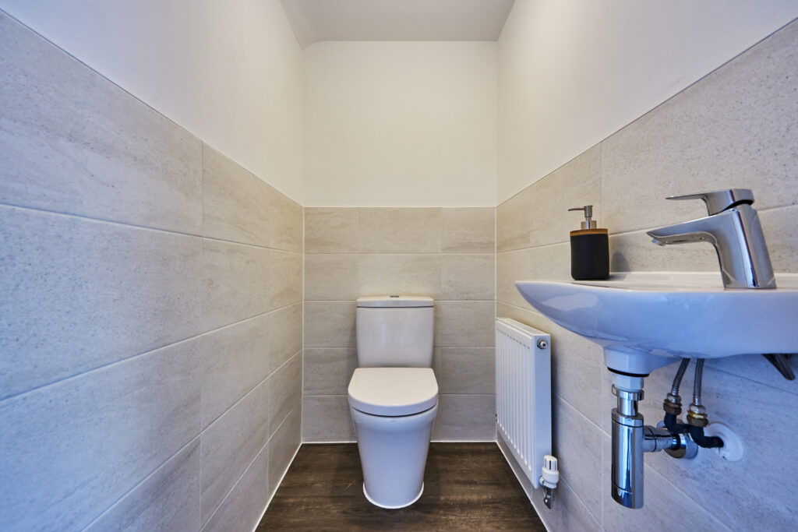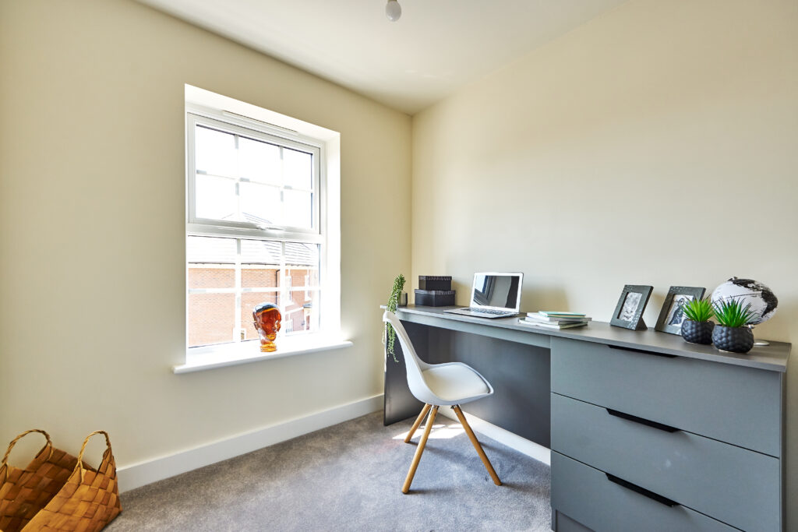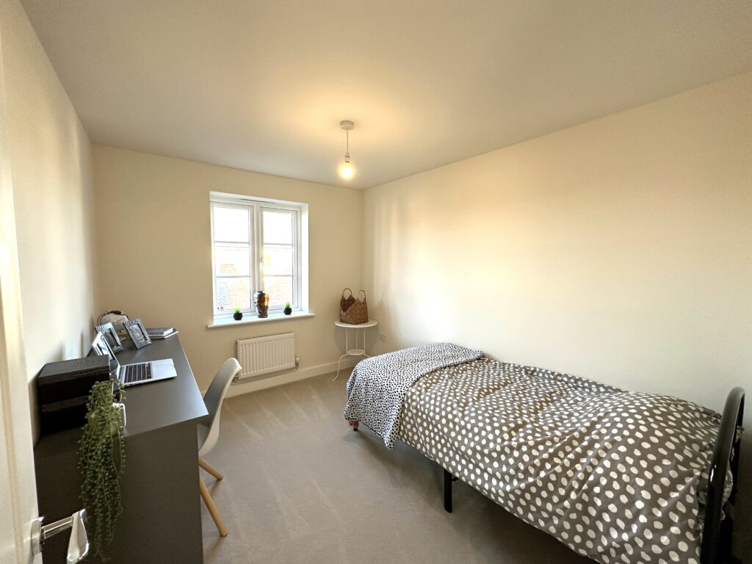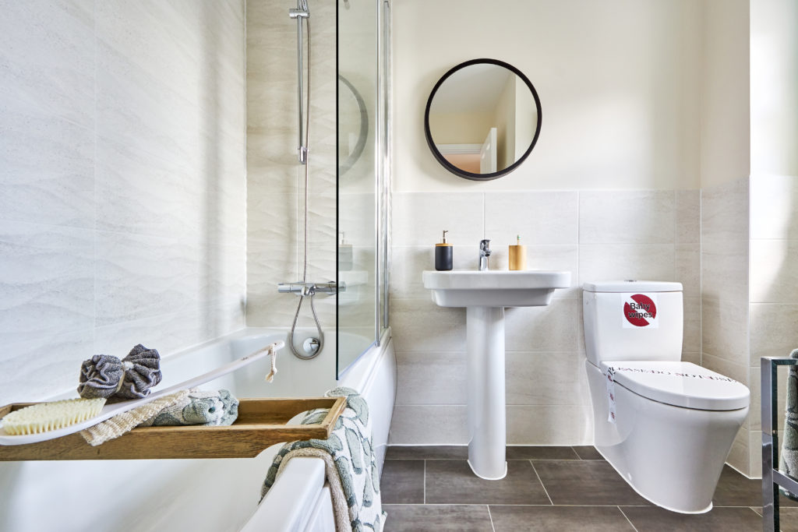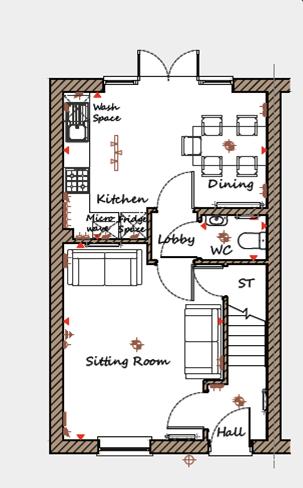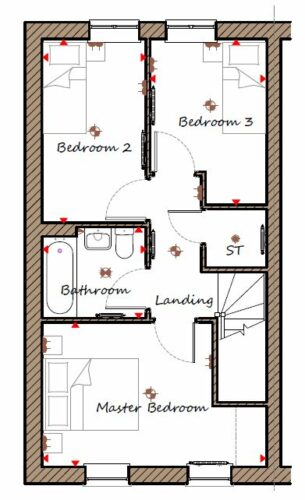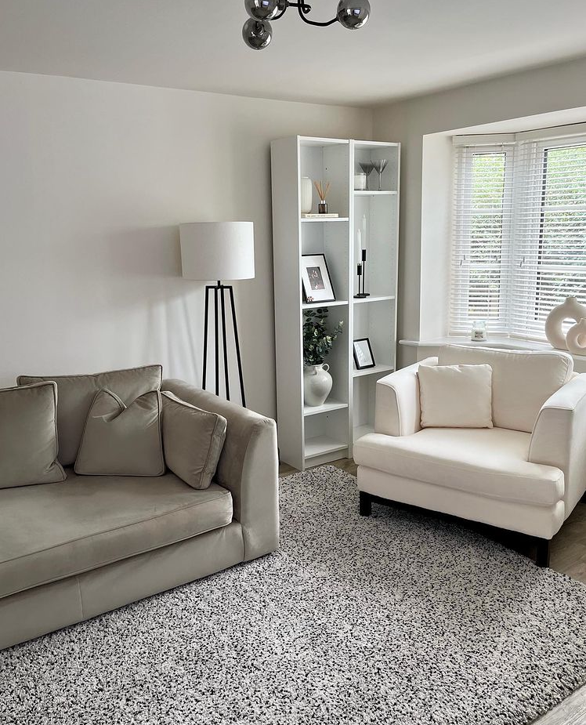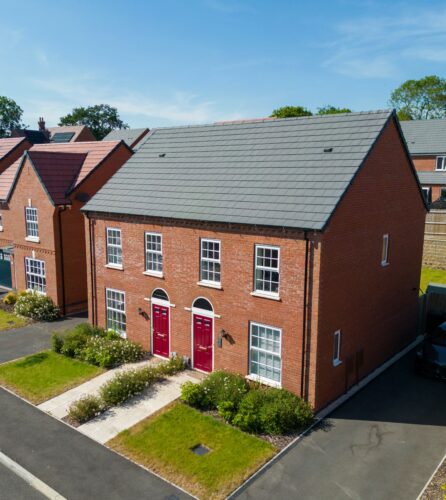
Property description and location
This is your chance to own a 3 bedroom home with all the charm and character of a period property – and a layout designed for modern living and the benefits of being skilfully and newly built by us. Like no costly refurbishments and time-consuming renovations, plus you could save thousands on your energy bills.
The Georgian-inspired frontage has plenty of kerb appeal to complement our street scenes inspired by the local architecture.
Set over two floors, it boasts 906 square feet, including an open plan kitchen diner, downstairs WC and 3 bedrooms with space for built-in or freestanding storage.
Main house
Full of charm and character, this exceptional home is unlike any other new build you’ll have seen before.
Ground floor
Off the welcoming hallway is your living room, with a large Georgian sash-inspired window that adds even more character to the space. From here, you will arrive in your lobby with a downstairs WC.
To the rear of your new home is the open-plan kitchen/dining room with a top of the range kitchen and patio doors spilling out into the rear garden.
Plus, with a range of options – from the kitchen units, to the door handles, sockets, wall tiles and more – you can truly make this home your own.*
First floor
The light-filled master bedroom has a large wardrobe recess, ideal for making this room even more unique and bespoke with a choice of wardrobe and furniture options from Albert Henry Interiors – all installed ready for your move-in day.
The second bedroom is a single also finished with a characterful Georgian sash-inspired window. The third bedroom is also a single, and could double up perfectly as a home office or playroom. In the centre of the landing and completing this floor is the family bathroom.
Outside
Crafted with characterful brickwork and charming brick arches, it’s an impressive and distinctive home that also has parking for two cars. Your front garden will be landscaped, while the rear has slabs and turf included as standard.
Current availability - The Hylton
Development
Biddenham Park – BedfordshirePlot
280, 281Housetype
The HyltonPrice
£369,995Key Features
Ground Floor
Sitting Room
3545 x 4780
11'8" x 5'8"
Kitchen/ Diner
4650 x 4040
15'3" x 13'3"
WC
1450 x 1900
4'9" x 6'3"
First Floor
Master Bedroom
4650 x 3000
15'3" x 9'10"
Bedroom 2
2150 x 3830
7'1" x 12'7"
Bedroom 3
2405 x 3450
7'11" x 11'4"
Bathroom
2000 x 2200
6'7" x 7'3"
The Hylton from the community
Tag @davidsons_homes in your photos on Instagram for a chance to feature within our gallery!
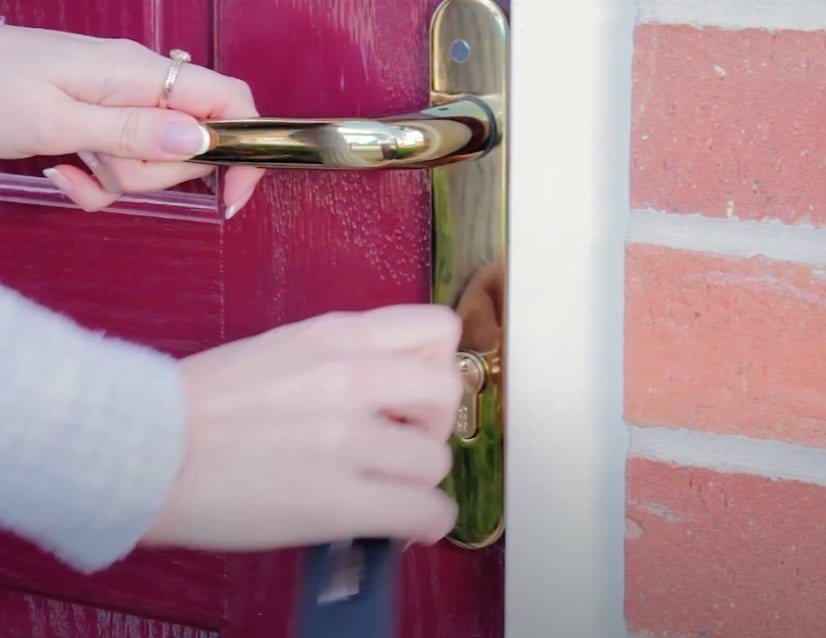
Mortgage Advice
Finding a mortgage that suits you can be a daunting experience and here at Davidsons we want to make the moving process as stress free as possible.
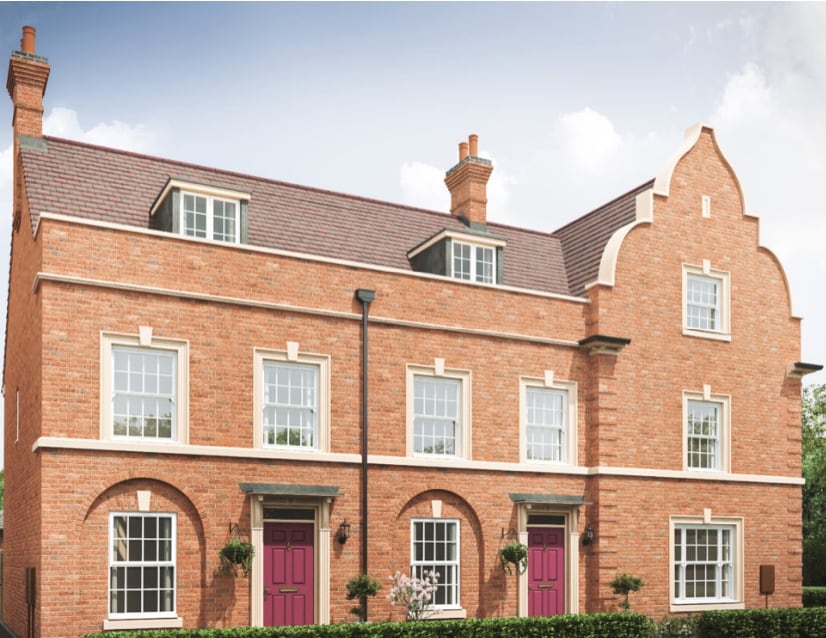
Part Exchange
Stress-free sales with Part Exchange.
Move into a brand-new Davidsons home, without the hassle of a chain.
