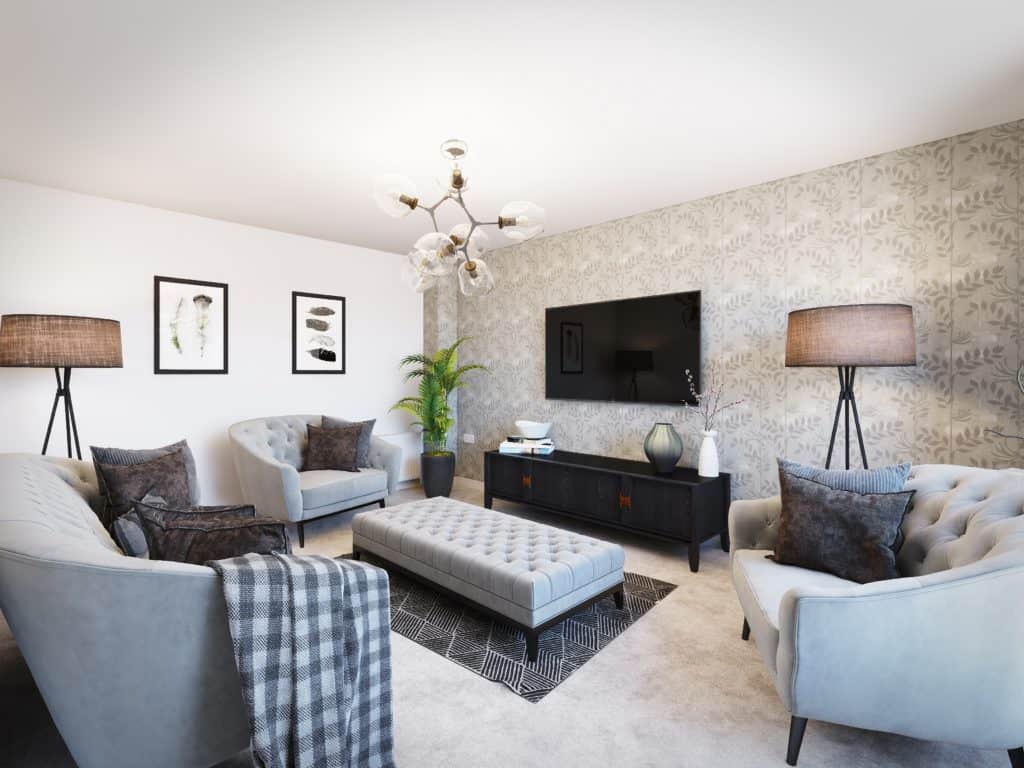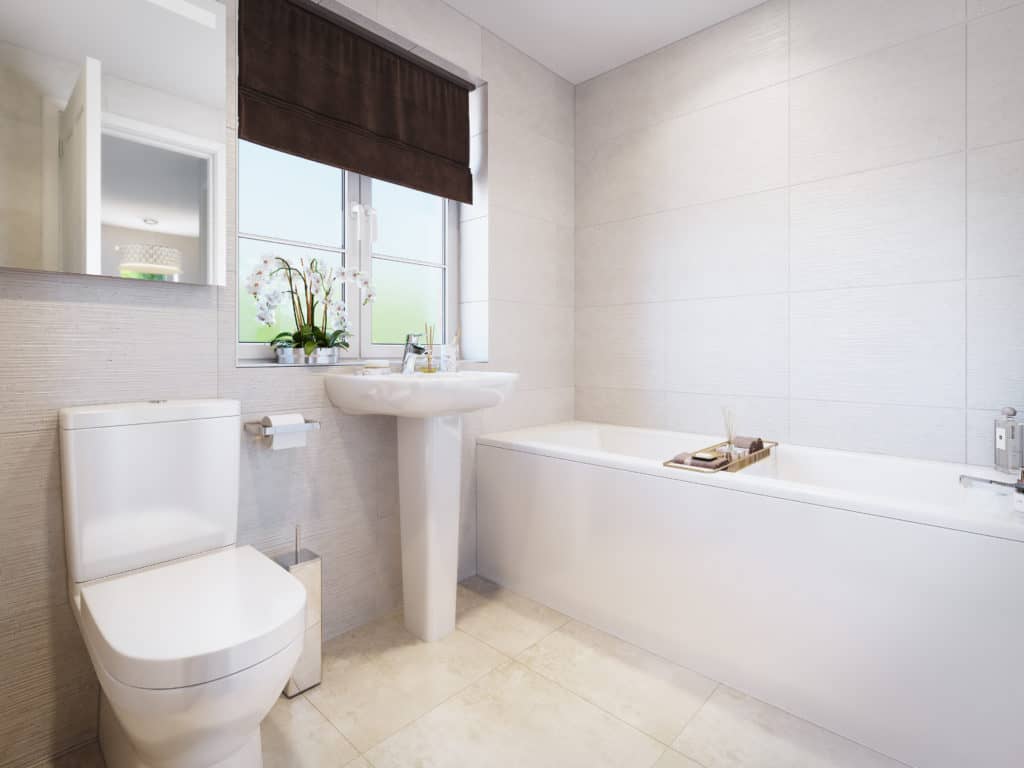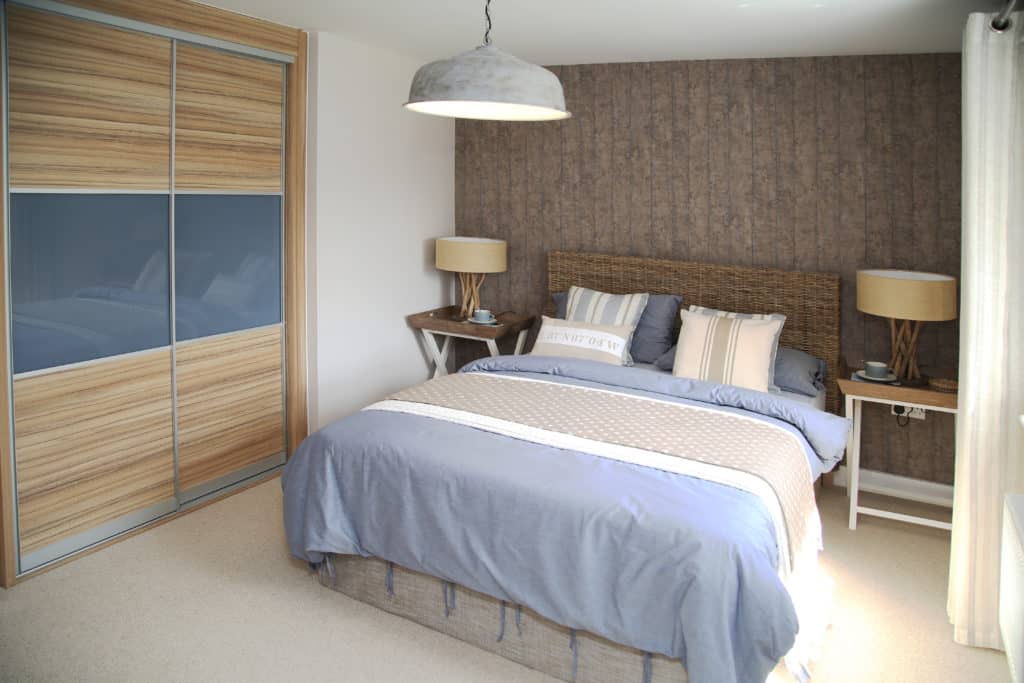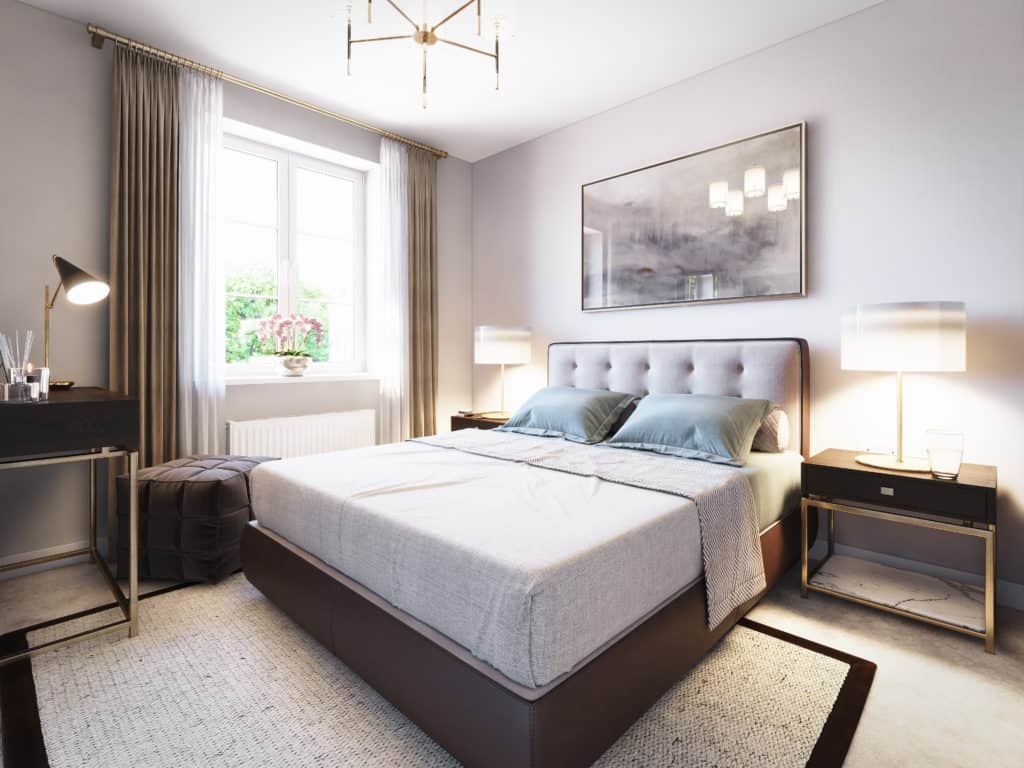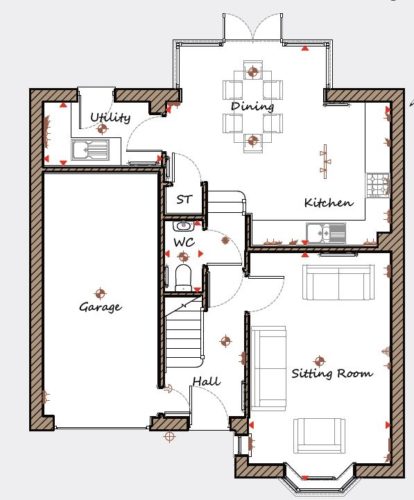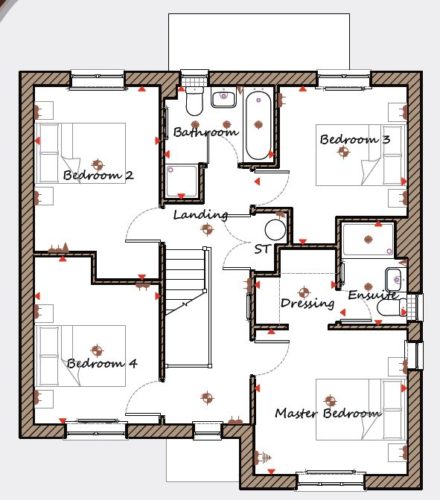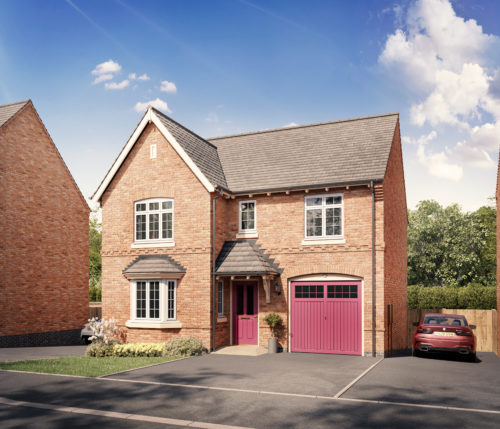
The four-bedroomed detached Farnhill, with integral garage and parking for two cars boasts a traditional gable fronted façade.
Once you step inside, you’ll find the 5-meter-long living room which boasts two windows to allow plenty of natural light. Meanwhile, it is the open-plan kitchen and dining room which is sure to become the hub of the home.
At more than 26 square meters, the kitchen diner comes complete with a range of wall and base units and integrated appliances and also benefits from French doors which flow into the turfed rear garden. Just next to the kitchen is a utility room with plumbing for a washing machine and tumble dryer.
The kitchen is accessed via steps, creating a unique and stylish distinction between the zones and functions of the home. Just a few steps down creates a big impact to the layout, creating a feeling of more privacy and seclusion in the kitchen, dining area and garden.
Completing the ground floor accommodation is a cloakroom with designer sanitaryware.
Upstairs, the master bedroom suite benefits from its own dressing area, and three-piece designer ensuite including double shower. The house has three further double bedrooms. Meanwhile the family bathroom has designer four-piece sanitaryware including a double shower.
Throughout, the house has double glazed windows and central heating, meanwhile digitally enabled television points are thoughtfully placed at a high level and come complete with pre-wired HDMI cabling.
At Davidsons we also help you personalise your new home with a range of options including fitted wardrobes and flooring. We’re so proud of our homes that we place our signature rose insignia on the outside of each one, ensuring it can be easily identified as a Davidsons home for generations to come.
Please note images and descriptions are for representative purposes only. Davidsons Homes reserve the right to make amendments. For further information please contact your Sales Manager.
Key Features
Ground Floor
Lounge
3360 x 5415
11'0 x 17'9
Kitchen/ Diner
5335 x 4735
17'6 x 15'6
Utility
2800 x 1490
9'2 x 4'11
WC
905 x 1700
3'0 x 5'7
First Floor
Master Bedroom
3360 x 3210
11'0 x 10'6
Ensuite
1465 x 2295
4'9 x 7'6
Dressing
1805 x 1695
5'11 x 5'7
Bedroom 2
2775 x 4280
9'1 x 14'1
Bedroom 3
3360 x 3700
9'4 x 12'2
Bedroom 4
2435 x 3800
9'1 x 12'6
Bathroom
2435 x 2490
8'0 x 8'2
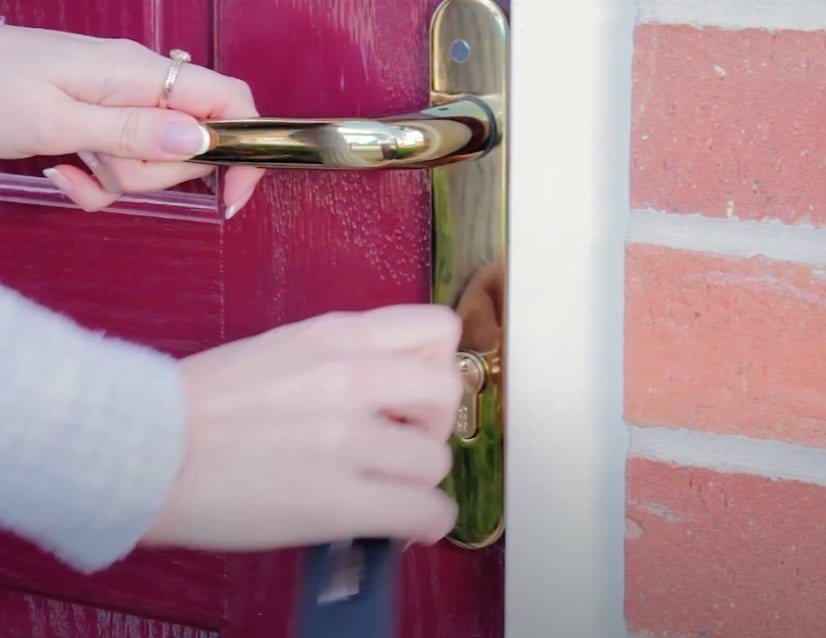
Mortgage Advice
Finding a mortgage that suits you can be a daunting experience and here at Davidsons we want to make the moving process as stress free as possible.
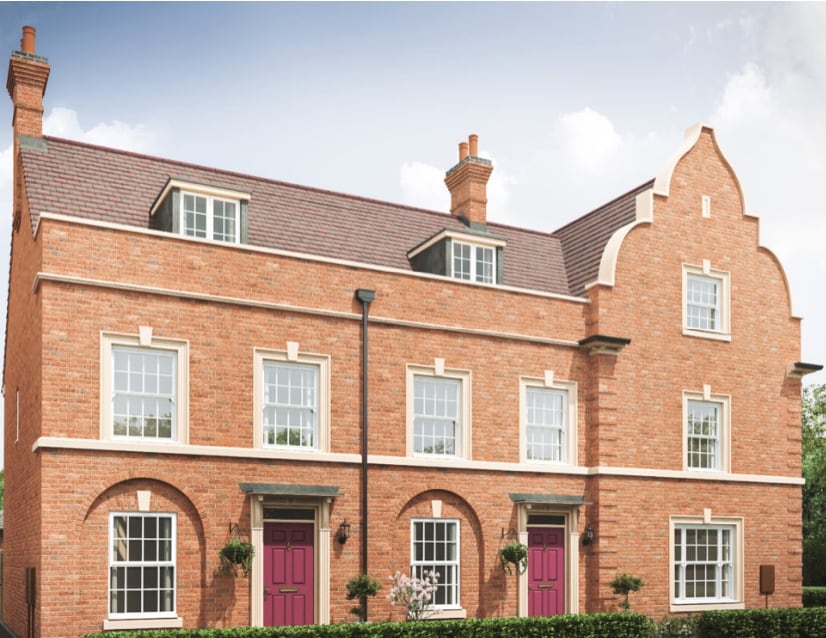
Part Exchange
Stress-free sales with Part Exchange.
Move into a brand-new Davidsons home, without the hassle of a chain.
