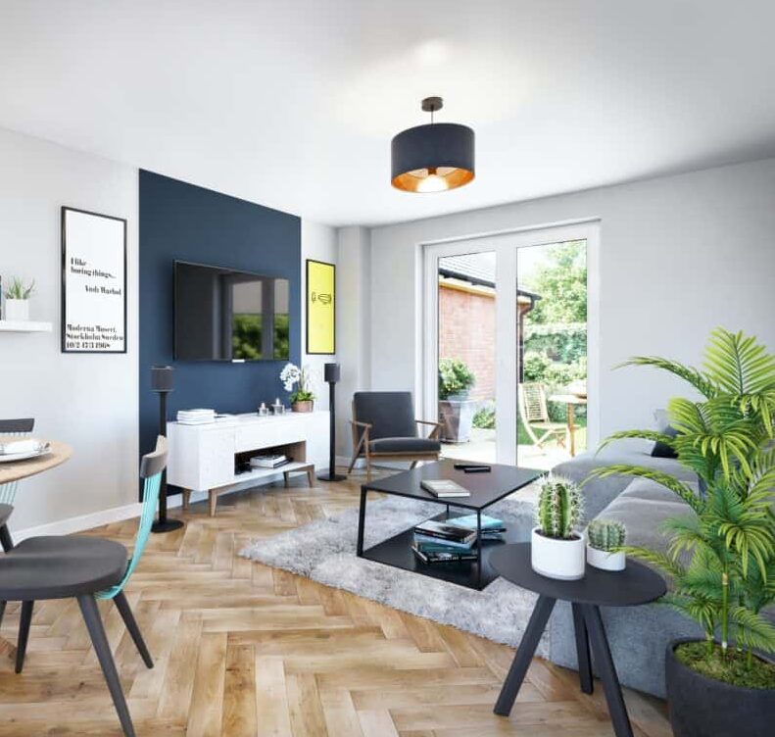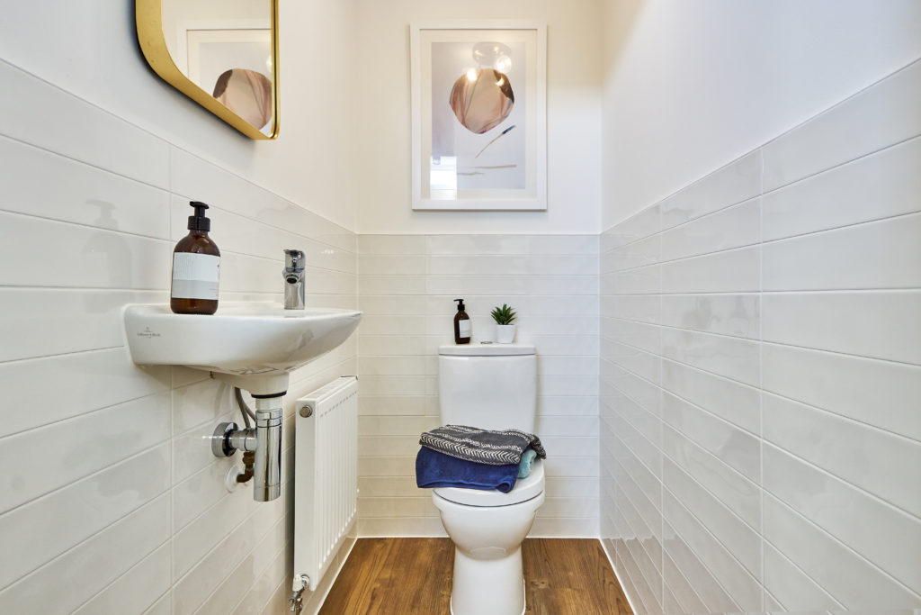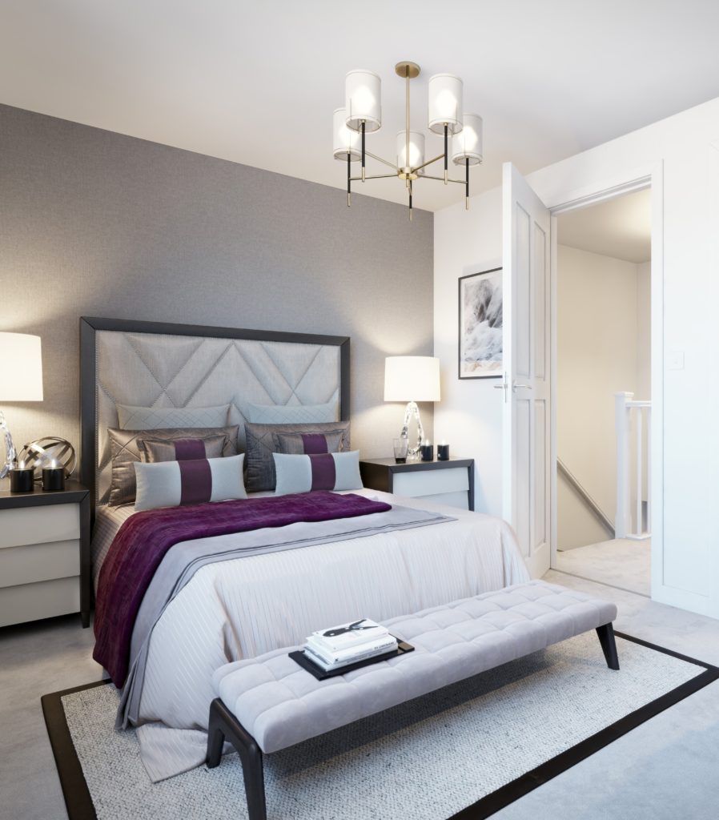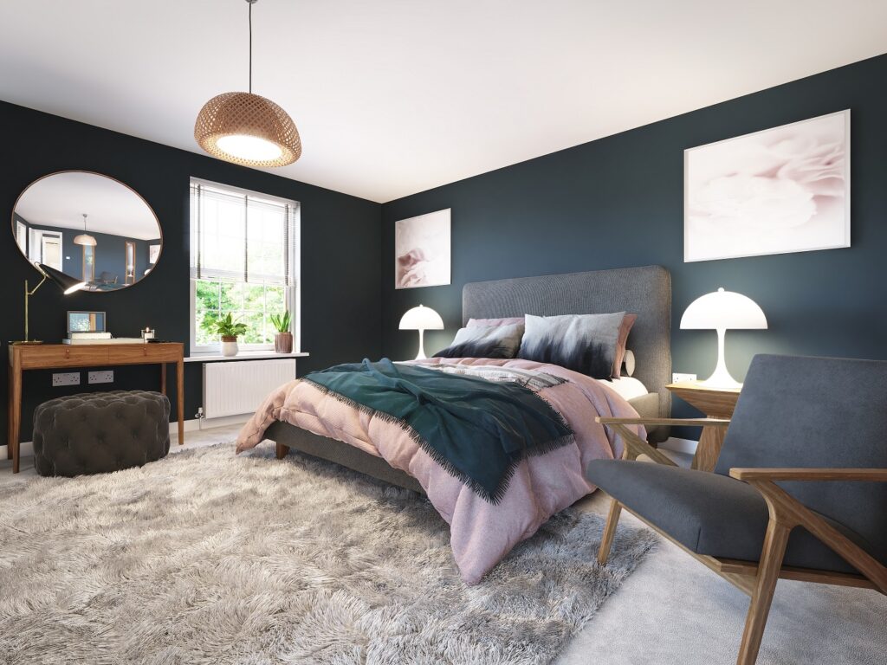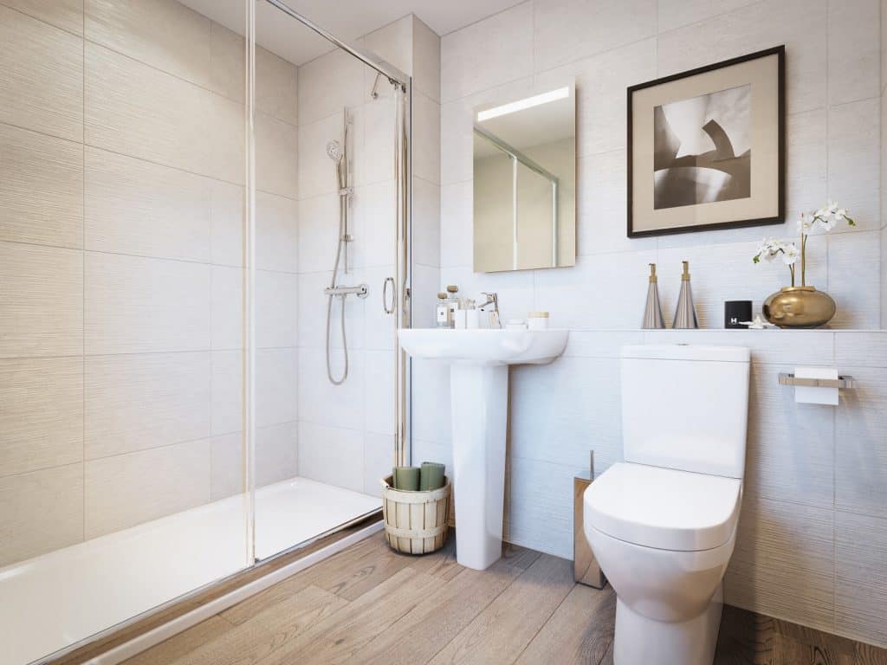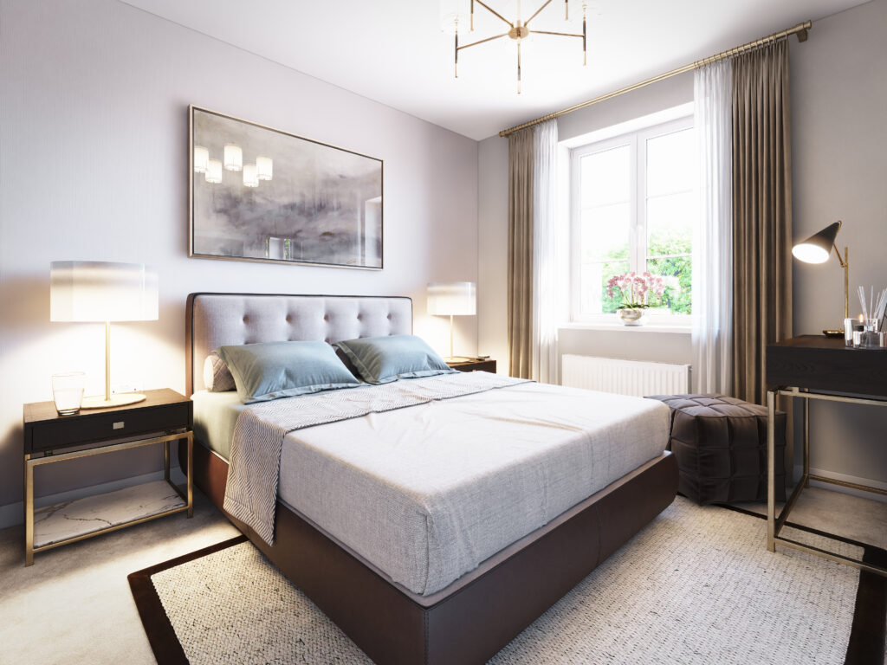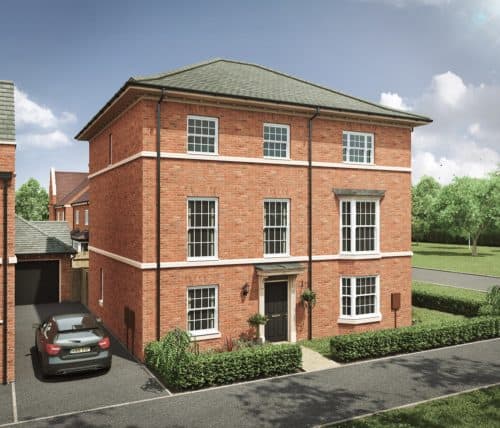
The Ashridge is arranged across three floors and boasts a characterful exterior reminiscent of a traditional townhouse. The Ashridge also has a porch cover and Georgian inspired sash windows throughout.
Take a step inside and you will discover the hallway which leads through to the spacious open plan kitchen, dining and family room – which stretches back some 29ft. The perfect place for entertaining, the modern kitchen comes with integrated appliances, a central kitchen island and a handy utility room with space for a washing machine. This versatile space also benefits from French doors leading out to the turfed rear garden located just next to the dining/family space where you can have both a six seater table and a chill-out sofa area.
Completing this floor is the downstairs cloakroom located off the hallway, with Porcelanosa wall tiling.
Up the stairs, you will find a formal lounge with two sash windows providing lots of natural light. Across the landing you will find bedroom three which has plenty of space for your choice of fitted or freestanding wardrobes. Completing this floor is the main bathroom, which has three piece sanitaryware.
Up the stairs to the second floor is where the master bedroom and second bedroom are located – a peaceful haven away from the bustle of the rest of the home. The large master bedroom has two sash windows, plenty of space for a bank of fitted or freestanding wardrobes of your choice as well as an ensuite with double shower.
The second bedroom is another spacious double, which also has its own ensuite with double shower.
Throughout, the house has double glazed windows and central heating, meanwhile digitally enabled television points are thoughtfully placed at a high level and come complete with pre-wired HDMI cabling.
At Davidsons we also help you personalise your new home with everything from a range of extras to choose from such as fitted wardrobes and flooring options.
Please note images and descriptions are for representative purposes only. Davidsons Homes reserve the right to make amendments. For further information please contact your Sales Manager.
Key Features
Ground Floor
Kitchen / Family
3475 x 6225
11'5" x 20'5"
Dining
3865 x 2565
12'8" x 8'5"
Utility
1270 x 1925
4'2" x 6'4"
WC
1200 x 1650
3'11" x 5'5"
First Floor
Sitting Room
5225 x 4835
17'2" x 15'10"
Bedroom 3
2875 x 3860
9'5" x 12'8"
Bathroom
2260 x 1925
7'4" x 6'4"
Second Floor
Master Bedroom
5225 x 3070
17'2" x 10'1"
Dressing
2875 x 1925
9'5" x 6'4"
Bedroom 2
2875 x 3610
9'5" x 11'10"
Ensuite
2260 x 1925
7'5" x 6'4"
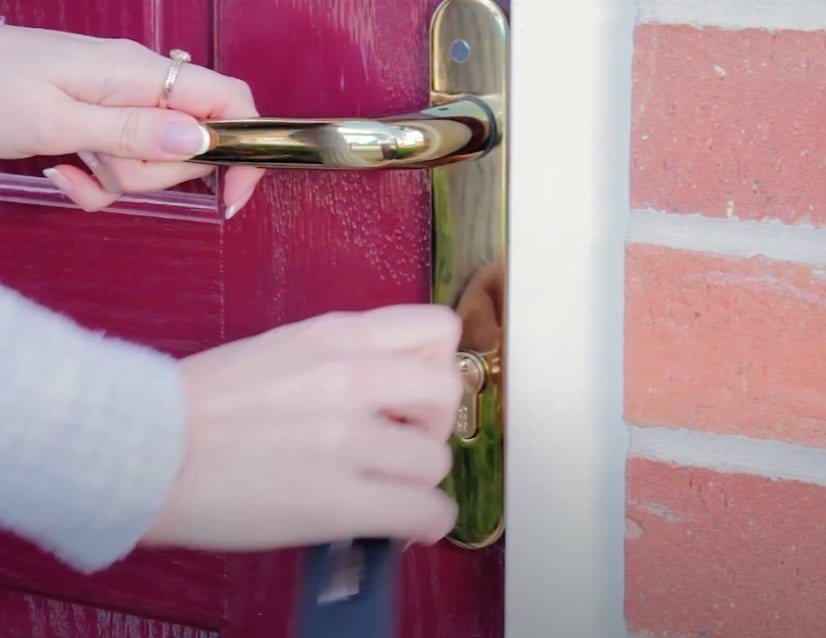
Mortgage Advice
Finding a mortgage that suits you can be a daunting experience and here at Davidsons we want to make the moving process as stress free as possible.
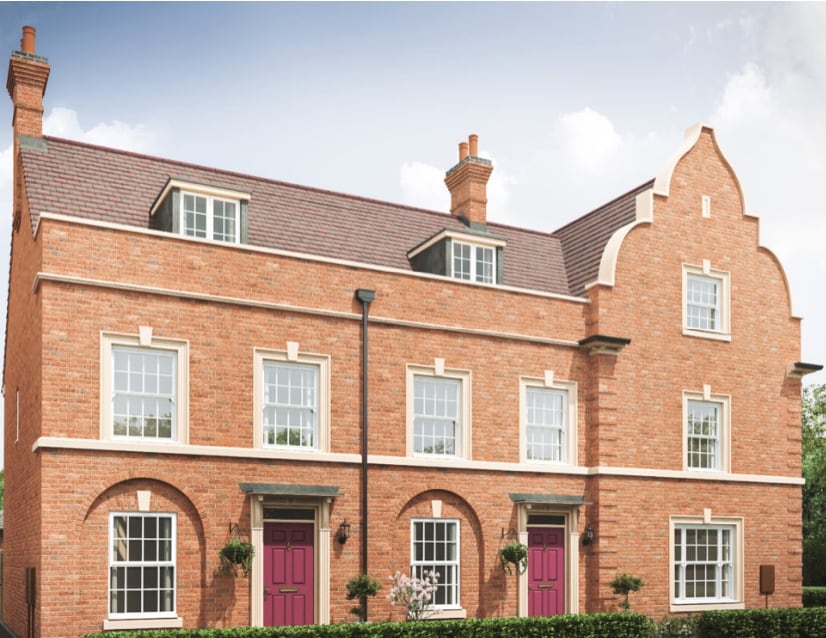
Part Exchange
Stress-free sales with Part Exchange.
Move into a brand-new Davidsons home, without the hassle of a chain.
