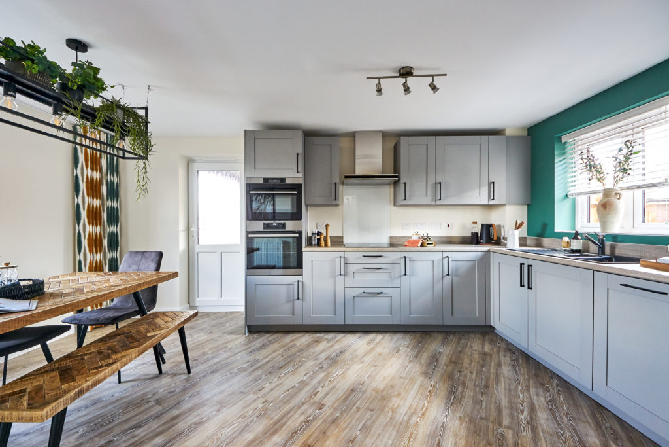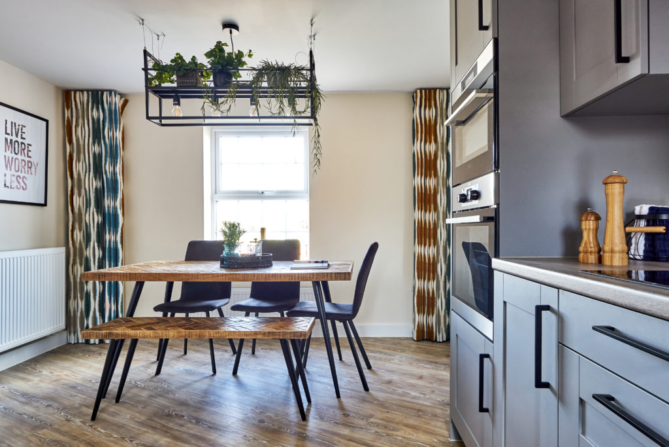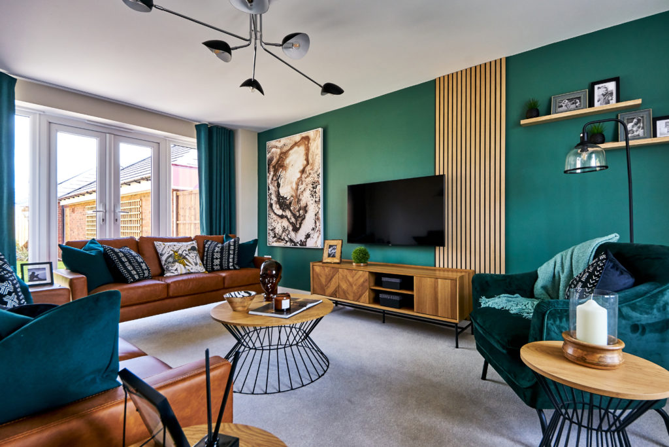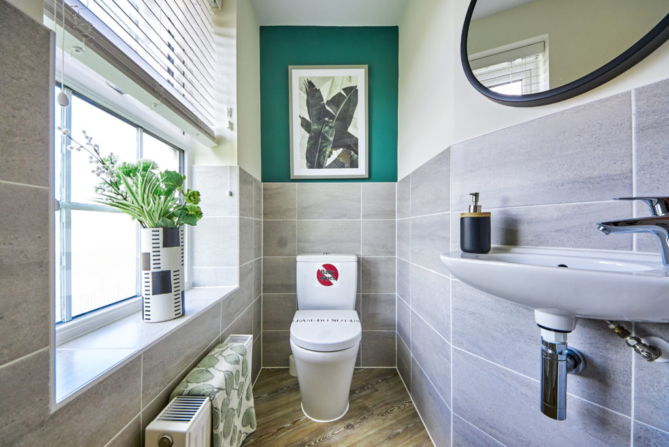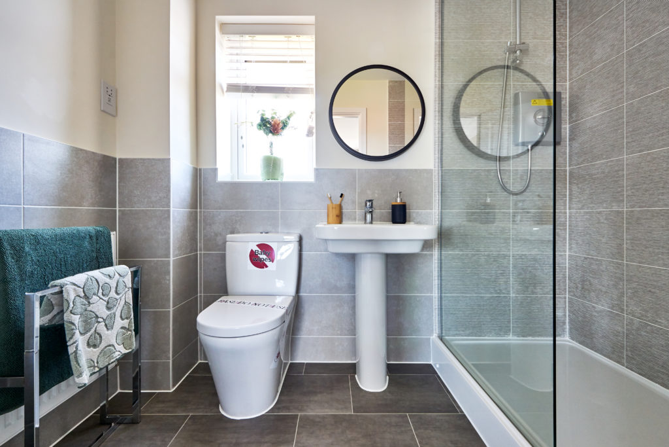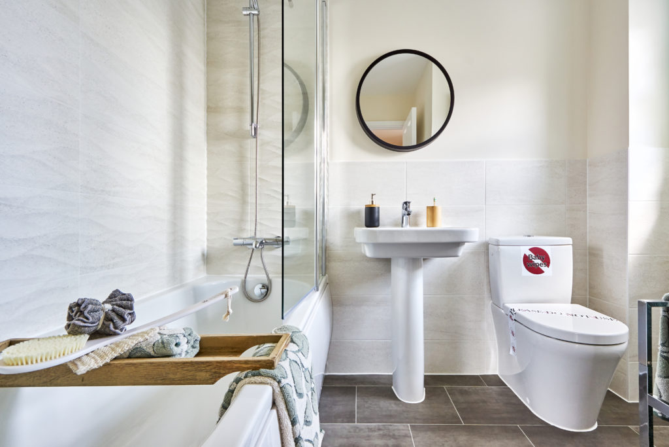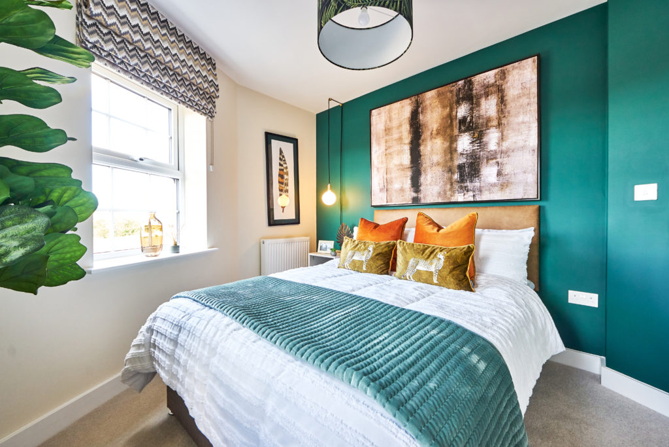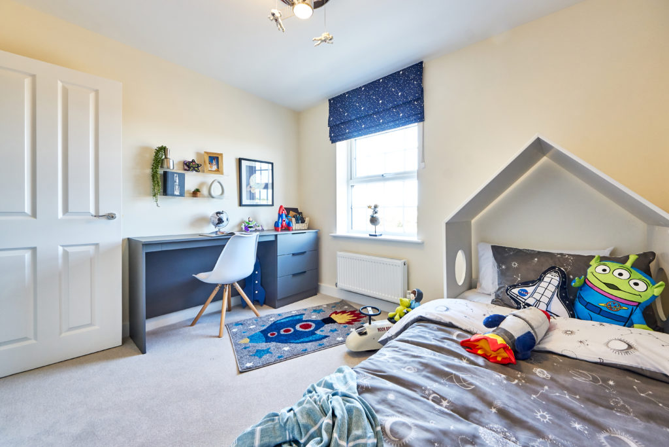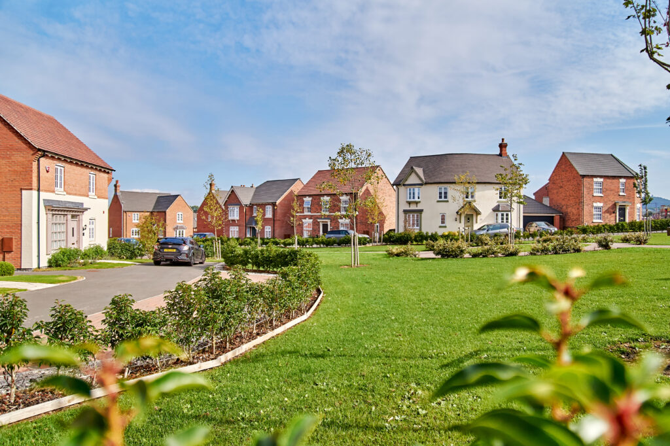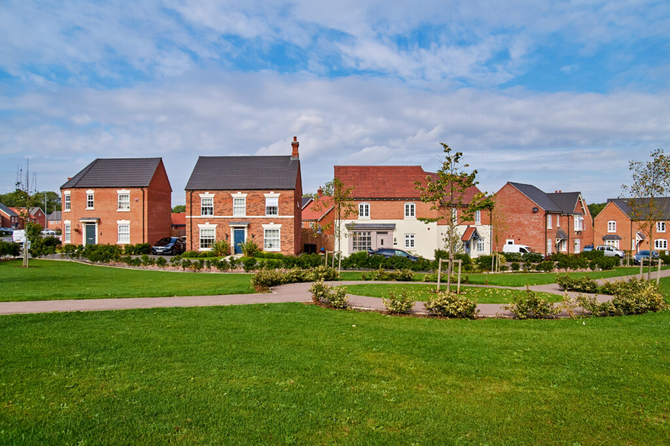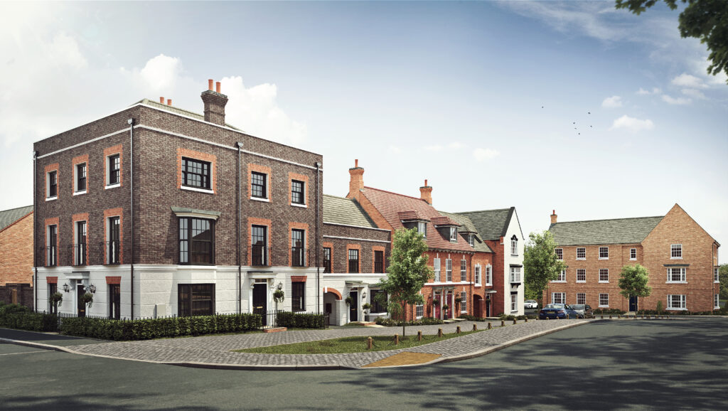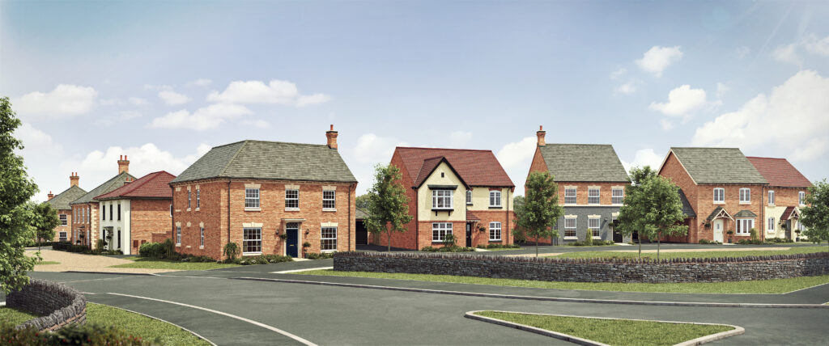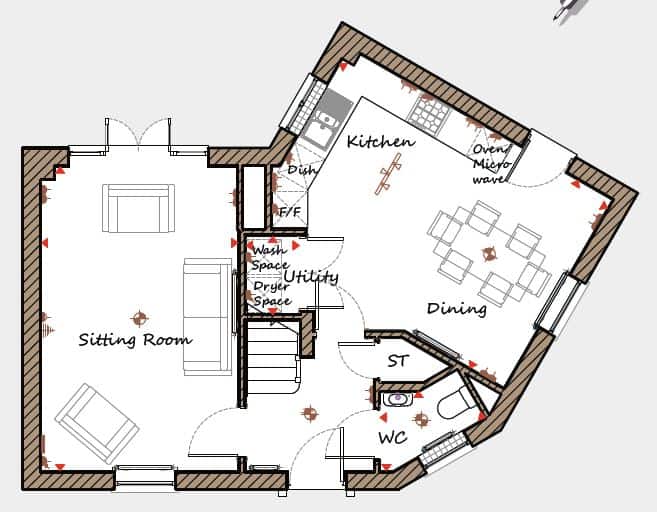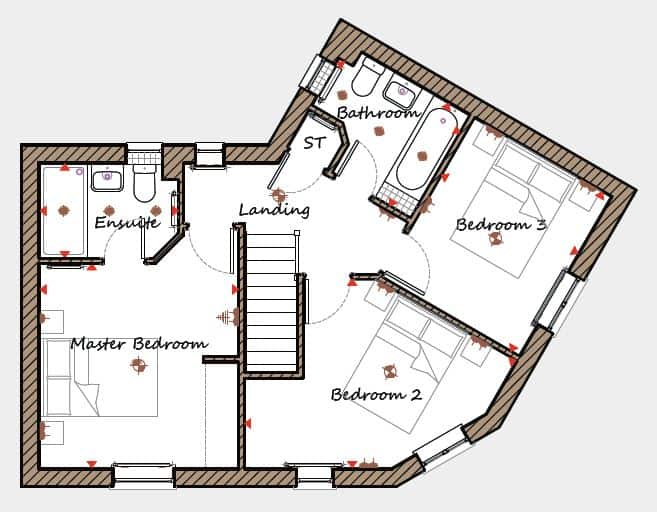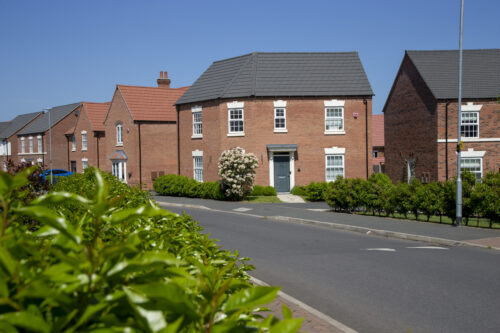
Property description and location
Imagine living here. The Moreley is a 3 bedroom home with all the charm and character of a period property – and a layout designed for modern living and the benefits of being skilfully and newly built by us. Like no costly refurbishments and time-consuming renovations, plus you could save thousands on your energy bills.
The Georgian-inspired frontage has plenty of kerb appeal to complement our street scenes inspired by the local architecture.
Set over two floors, it boasts 1060 square feet, including an open plan kitchen diner, downstairs WC and three bedrooms with space for built-in or freestanding storage.
Located in a brand new village, you’ll have the convenience of an on-site primary school, a play park and fantastic transport links – with the M1 less than 10 minutes away by car. The scenic balancing pond and green open spaces add the finishing touches to this unique development.
Facilities and schooling
You will certainly feel part of something better in Lower Bardon. It has its own primary school, a local centre with shops, plenty of green open space, and great footpath links.
In neighbouring Hugglescote, there is also the popular Gate Inn pub and an Ofsted-rated ‘Good’ primary school.
Main house
Full of charm and character, this exceptional home is unlike any other new build you’ll have seen before.
Ground floor
Off one side of the welcoming central hallway is your living room, with a large sash-inspired window that adds even more character to the space and patio doors leading to the rear garden. This dual aspect room is light, airy and a fantastic place for spending time as a family. Also located off the hallway is a convenient storage cupboard and a downstairs WC.
Completing this floor is the open-plan kitchen/dining room with a top of the range kitchen from Symphony. This space is dual aspect, flooding the kitchen with light, and has a spacious dining space large enough for a six-seater table.
Plus, with a range of options – from the kitchen units, to the door handles, sockets, wall tiles and more – you can truly make this home your own.*
A fantastic benefit of this home is the utility cupboard, which has power and space for a washing machine and dryer cleverly utilising the under-stair floorspace.
First floor
Two double bedrooms are located on the first floor, both finished with characterful Georgian sash-inspired windows and designed with plenty of space for your choice of storage.
The master bedroom is across the landing and has an ensuite shower room.
Completing this floor is the family bathroom.
Outside
Crafted with characterful brickwork and charming period touches, it’s an impressive and distinctive home that also has parking for two cars. Your front garden will be landscaped, while the rear has slabs and turf included as standard.
Grange View
Georgian-inspired homes in a brand new village
The characterful 2, 3, 4 & 5 bedroom homes at Grange View in Hugglescote are skilfully built using quality materials – and in a location that’s as impressive as the homes.
Living in this brand new village one mile from Coalville, and near the banks of the River Sence, you’ll enjoy both rural living and easy access to local amenities, including schools, a doctors’ surgery, pharmacy, post office, and cafe.
We aren’t just homebuilders – we’re ‘place makers’
We believe the space around a home is just as important as the rooms we create within it. So we draw inspiration from the towns and villages we build in, and craft our homes with traditional values.
It’s why our planners and architects consider themselves to be ‘place makers’, designing and creating communities like Grange View, where people will feel part of something better – for generations to come.
** Choices, extras and upgrades are subject to build stage.
Tenure: Freehold
Management fee, approx per annum: £174.66
Plot 449 – The Moreley
3 Bedroom Detached home
at Hugglescote, Lower Bardon, Leicestershire, LE67 2NZ
Key Features
Ground Floor
Sitting Room
3350 x 5190
11'0" x 17'0"
Kitchen / Dining
5190 x 3700
17'0" x 12'2"
Utility
900 x 1335
2'11" x 4'5"
WC
1795 x 1350
5'11" x 4'5"
First Floor
Master Bedroom
3390 x 3480
11'1" x 11'5"
Ensuite
2360 x 1600
7'9" x 5'3"
Bedroom 2
4640 x 3215
15'3" x 10'7"
Bedroom 3
2685 x 3135
8'10" x 10'4"
Bathroom
2410 x 2015
7'11" x 6'7"
Make An Enquiry
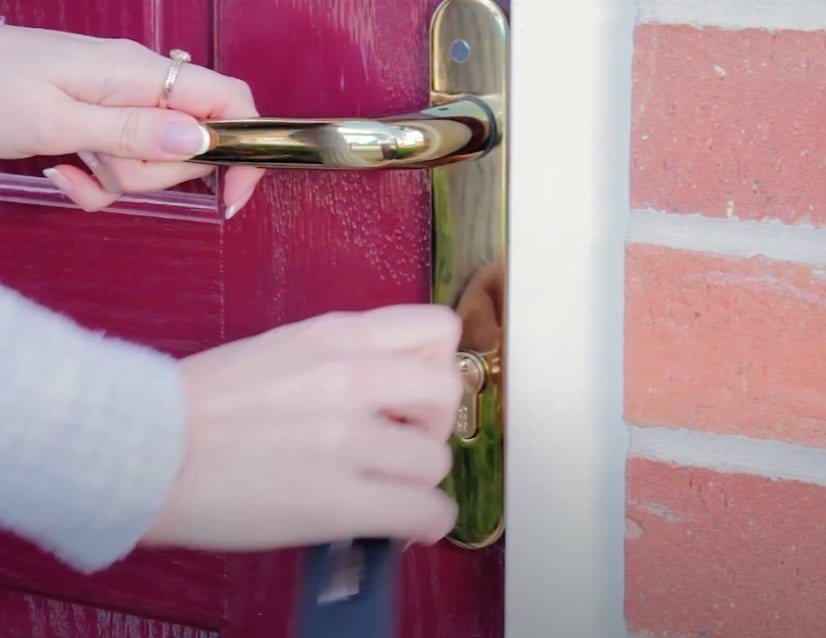
Mortgage Advice
Finding a mortgage that suits you can be a daunting experience and here at Davidsons we want to make the moving process as stress free as possible.
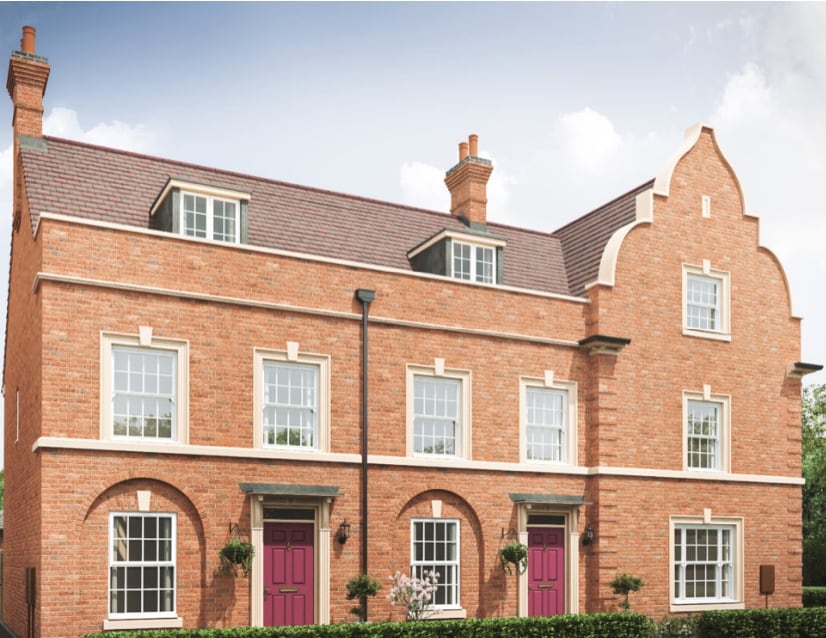
Part Exchange
Stress-free sales with Part Exchange.
Move into a brand-new Davidsons home, without the hassle of a chain.
