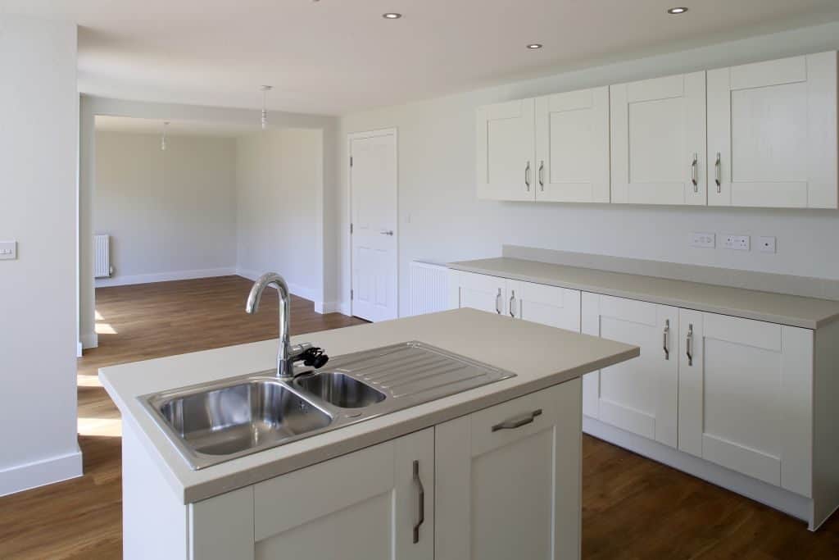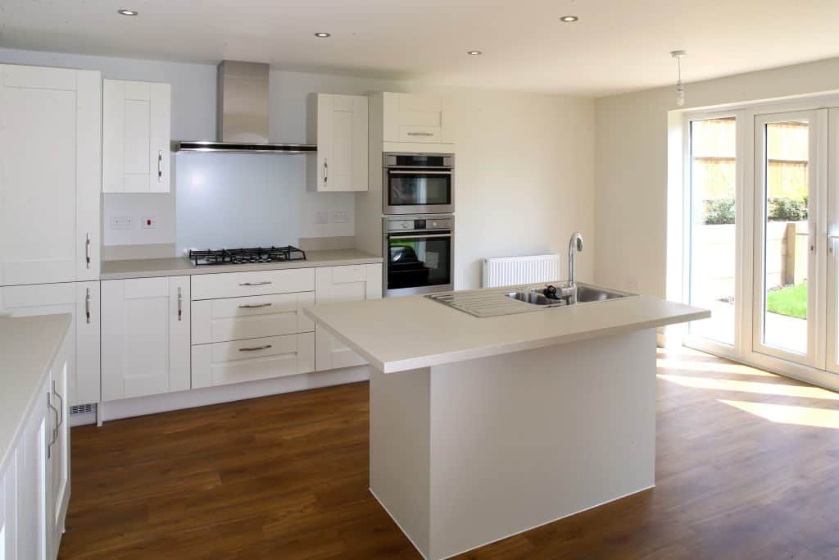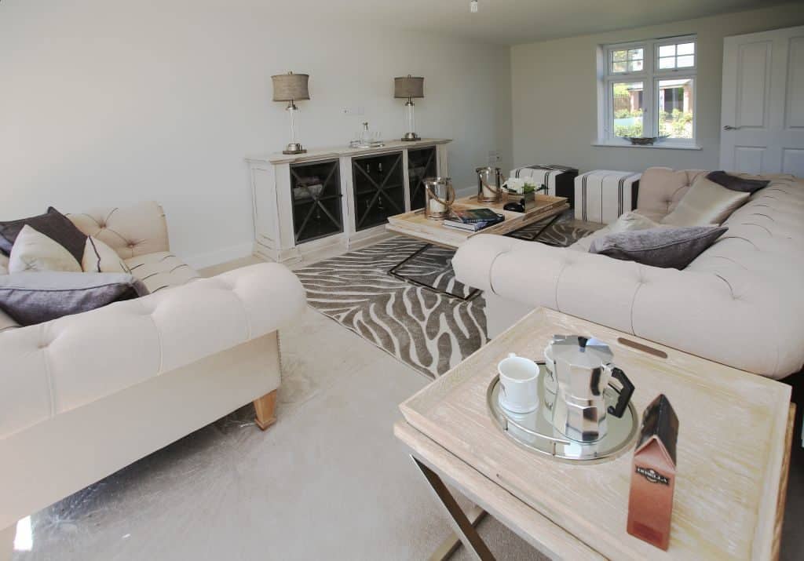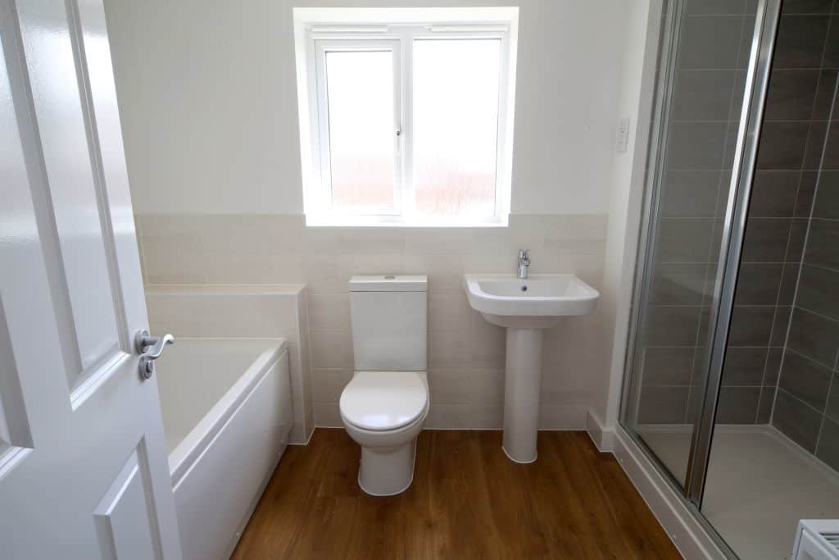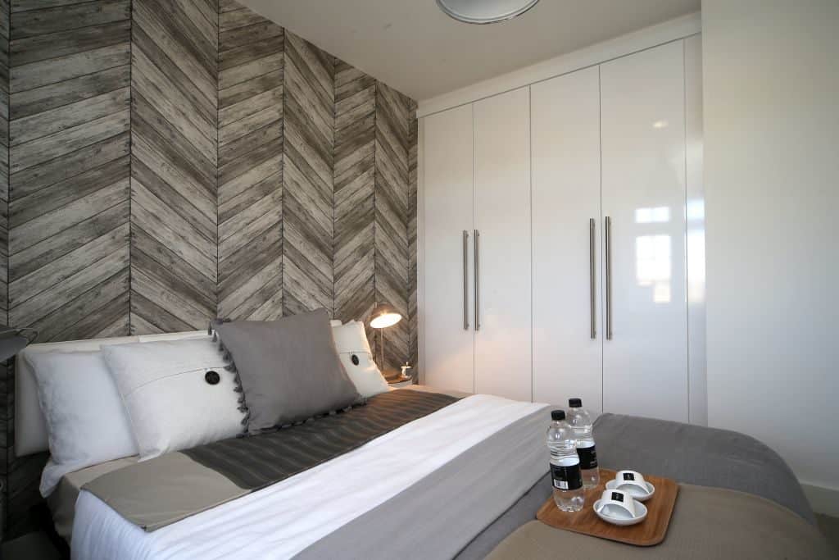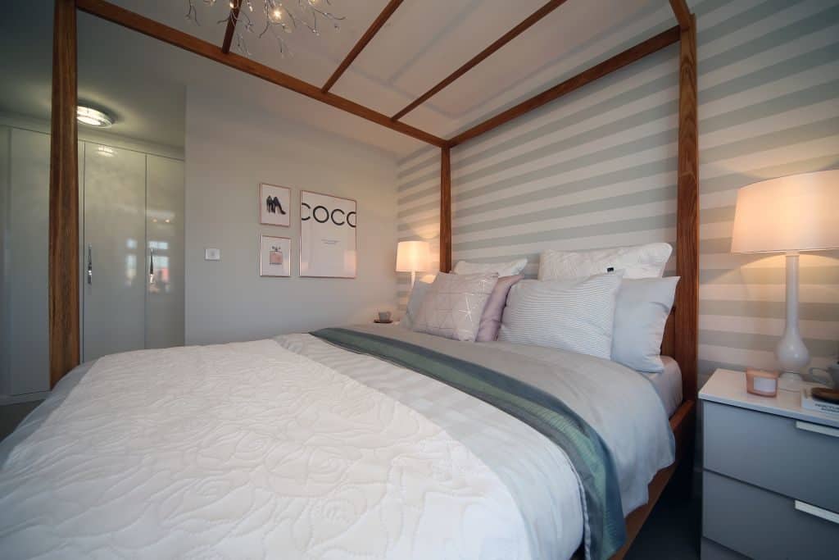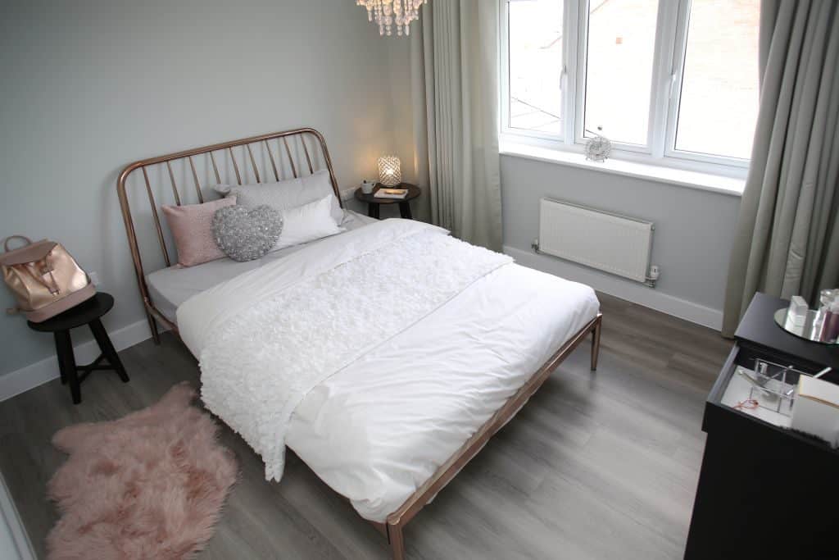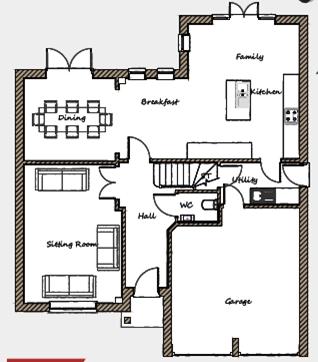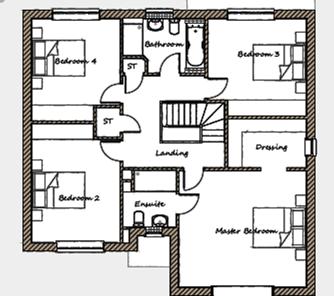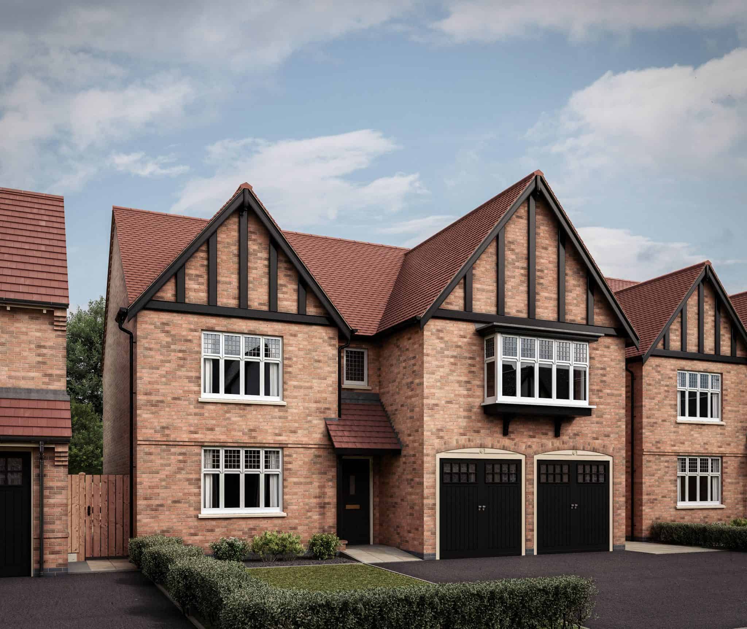
Wooden detailing adorns the twin gables to the exterior of this property, which also has a feature bay window to the upstairs and a double integral garage and private driveway to the front.
Once inside, just off the hallway is the 5-meter-long living room, accessed through double doors. On the opposite side of the hallway is the downstairs cloakroom. The area sure to become the hub of the home awaits to the rear of the property, where you will find the open-plan kitchen, dining and family room.
The kitchen comes complete with a range of wall and base units and integrated appliances as well as a breakfast bar island. The room has a light and airy feel with two sets of French doors leading into the turfed garden, with ample space for a dining table, breakfast table and snug area. Just next to the kitchen is the utility room with plumbing for a washing machine and tumble dryer.
Upstairs, the master bedroom benefits from a three-piece ensuite including double shower and a separate dressing area with space for wrap around fitted wardrobes. The house has three further double bedrooms and the family bathroom has four-piece sanitaryware including a double shower.
Throughout, the house has double glazed windows and central heating, meanwhile digitally enabled television points are thoughtfully placed at a high level and come complete with pre-wired HDMI cabling. At Davidsons we also help you personalise your new home with a range of options including fitted wardrobes and flooring.
We’re so proud of our homes that we place our signature rose insignia on the outside of each one, ensuring it can be easily identified as a Davidsons home for generations to come.
Please note images and descriptions are for representative purposes only. Davidsons Homes reserve the right to make amendments. For further information please contact your Sales Manager.
The Tamworth Third Edition
4 Bedroom Detached home
Key Features
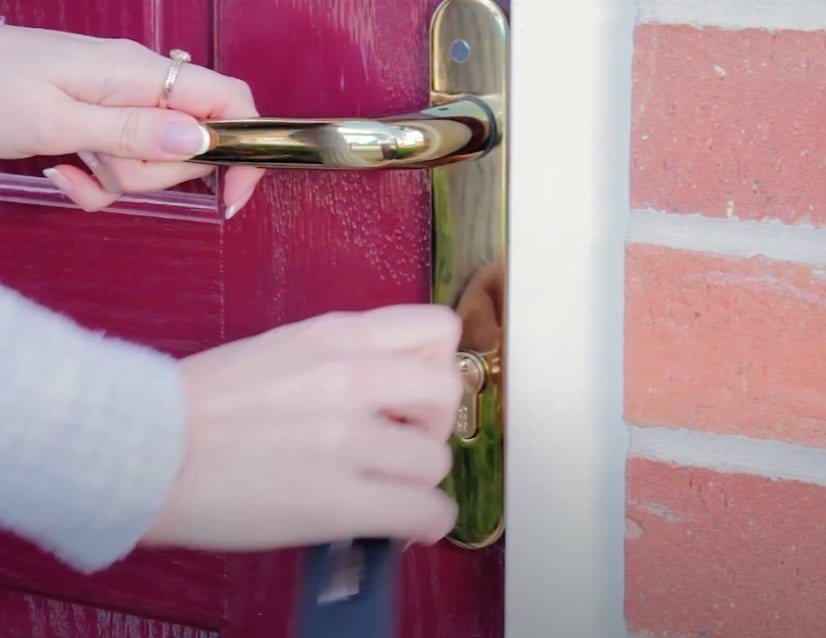
Mortgage Advice
Finding a mortgage that suits you can be a daunting experience and here at Davidsons we want to make the moving process as stress free as possible.
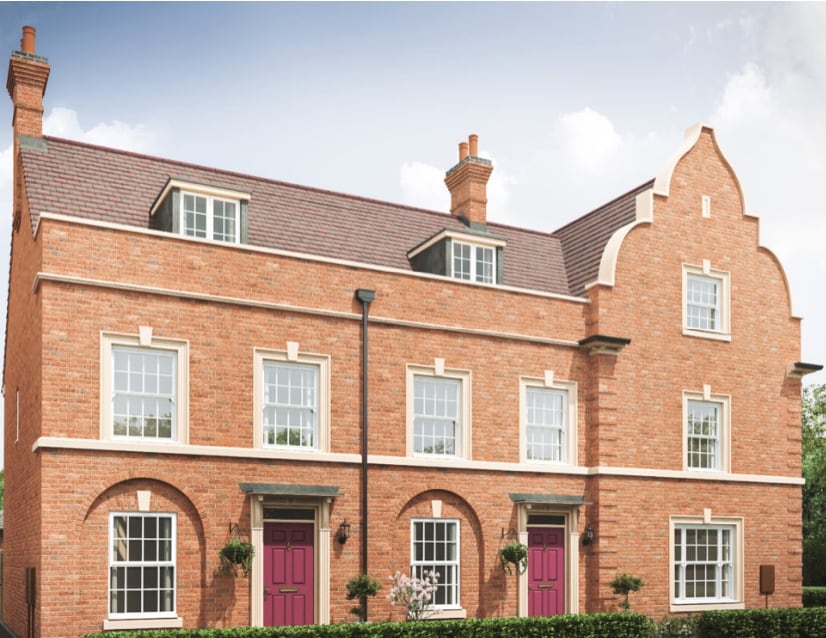
Part Exchange
Stress-free sales with Part Exchange.
Move into a brand-new Davidsons home, without the hassle of a chain.
