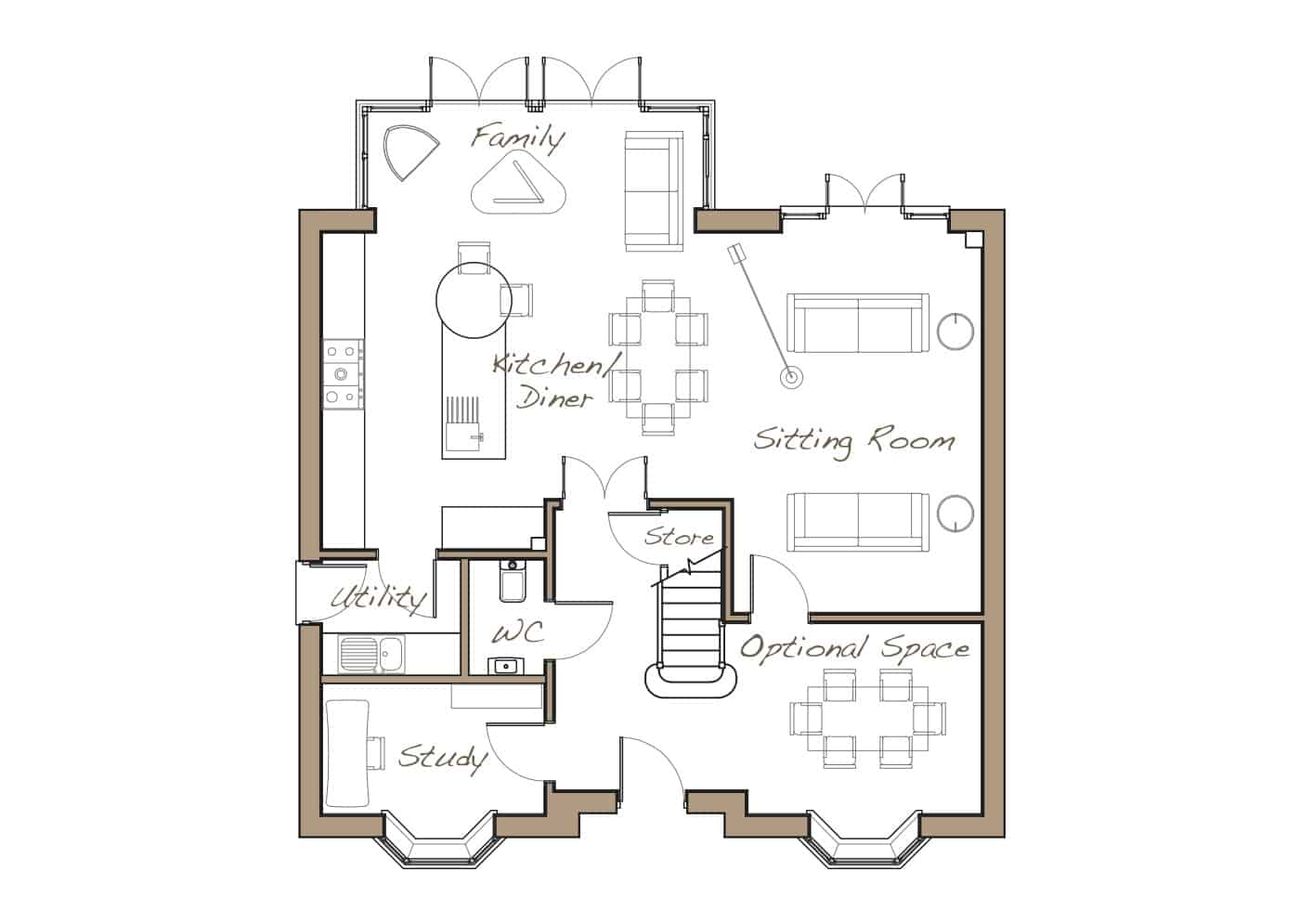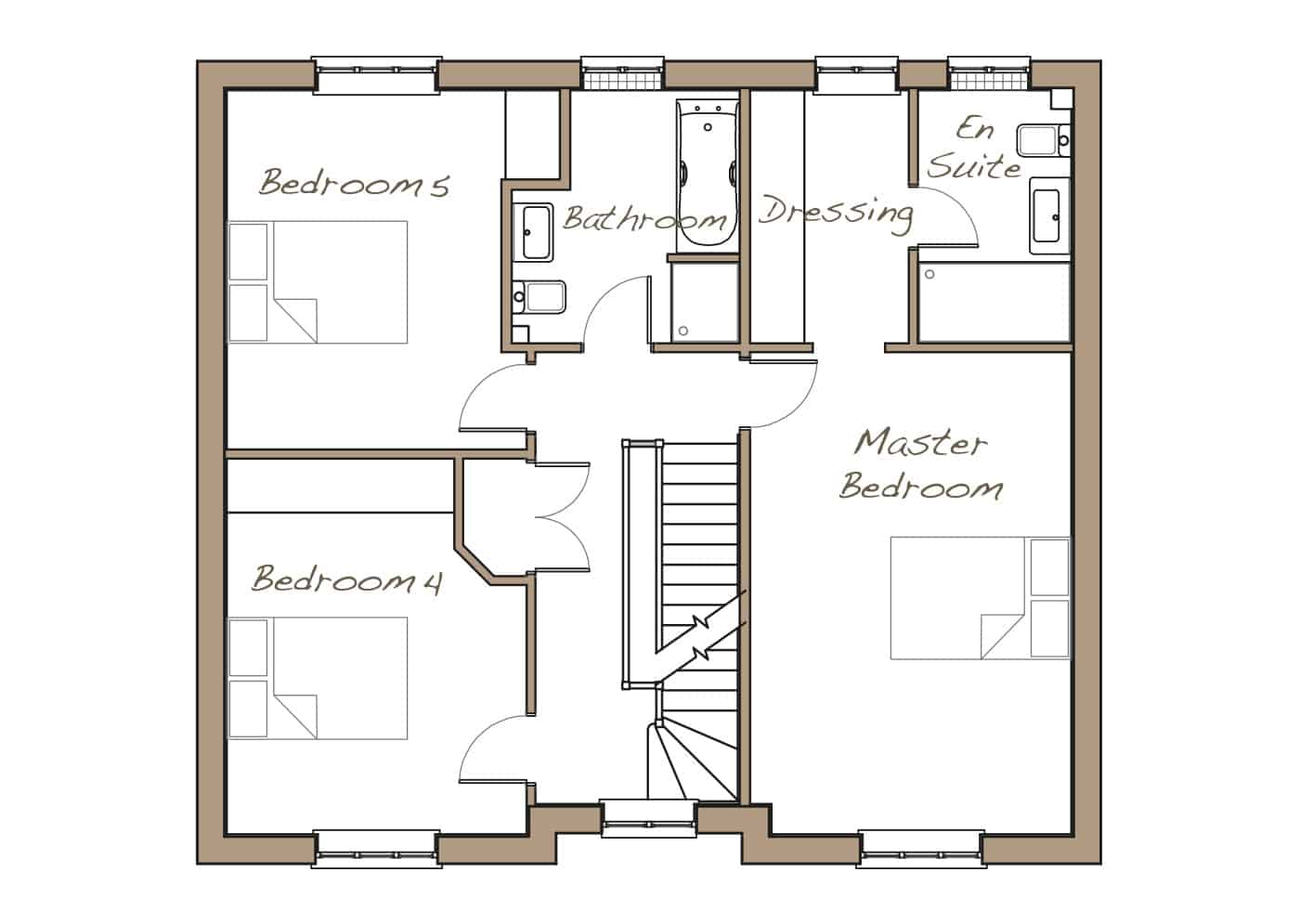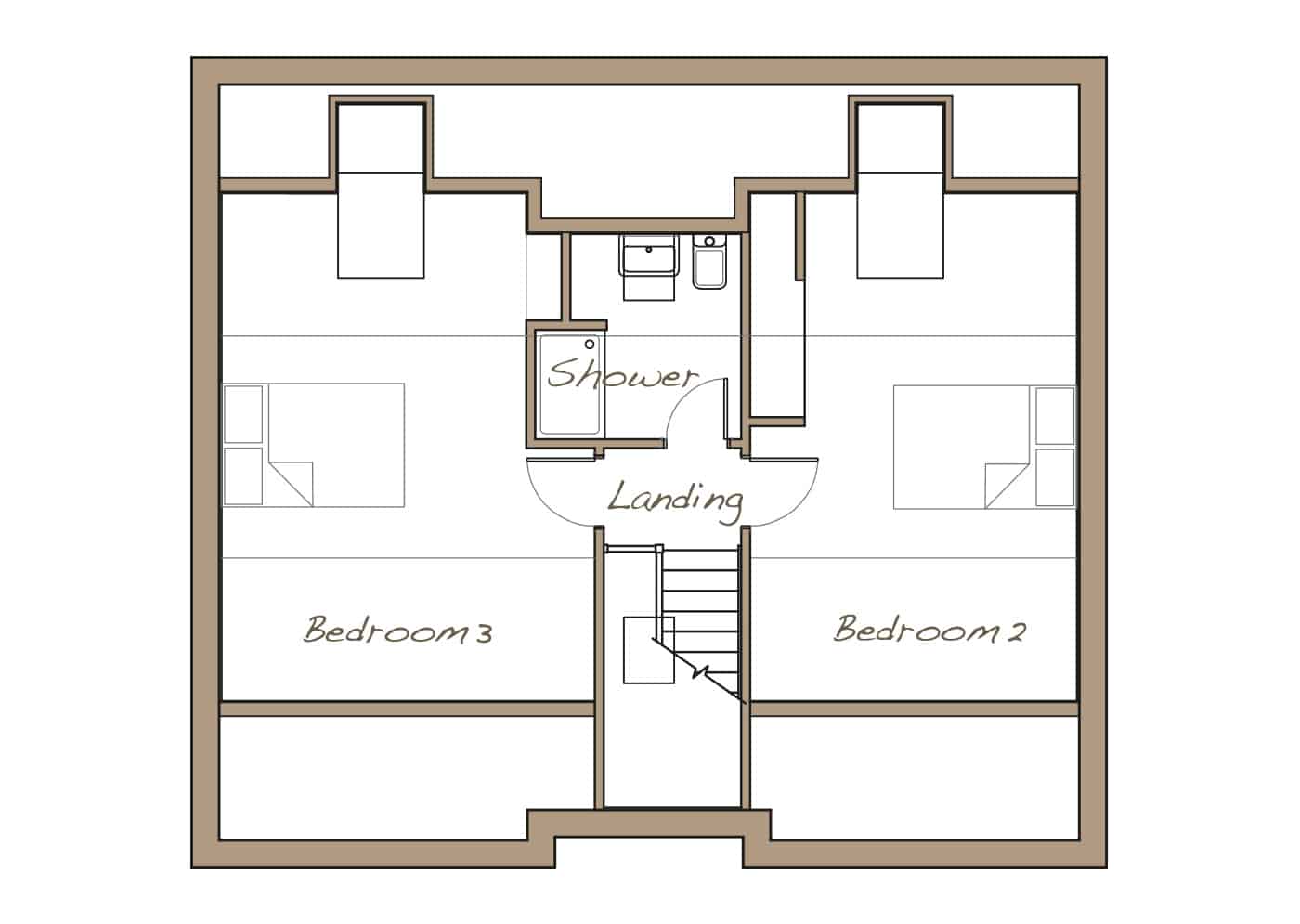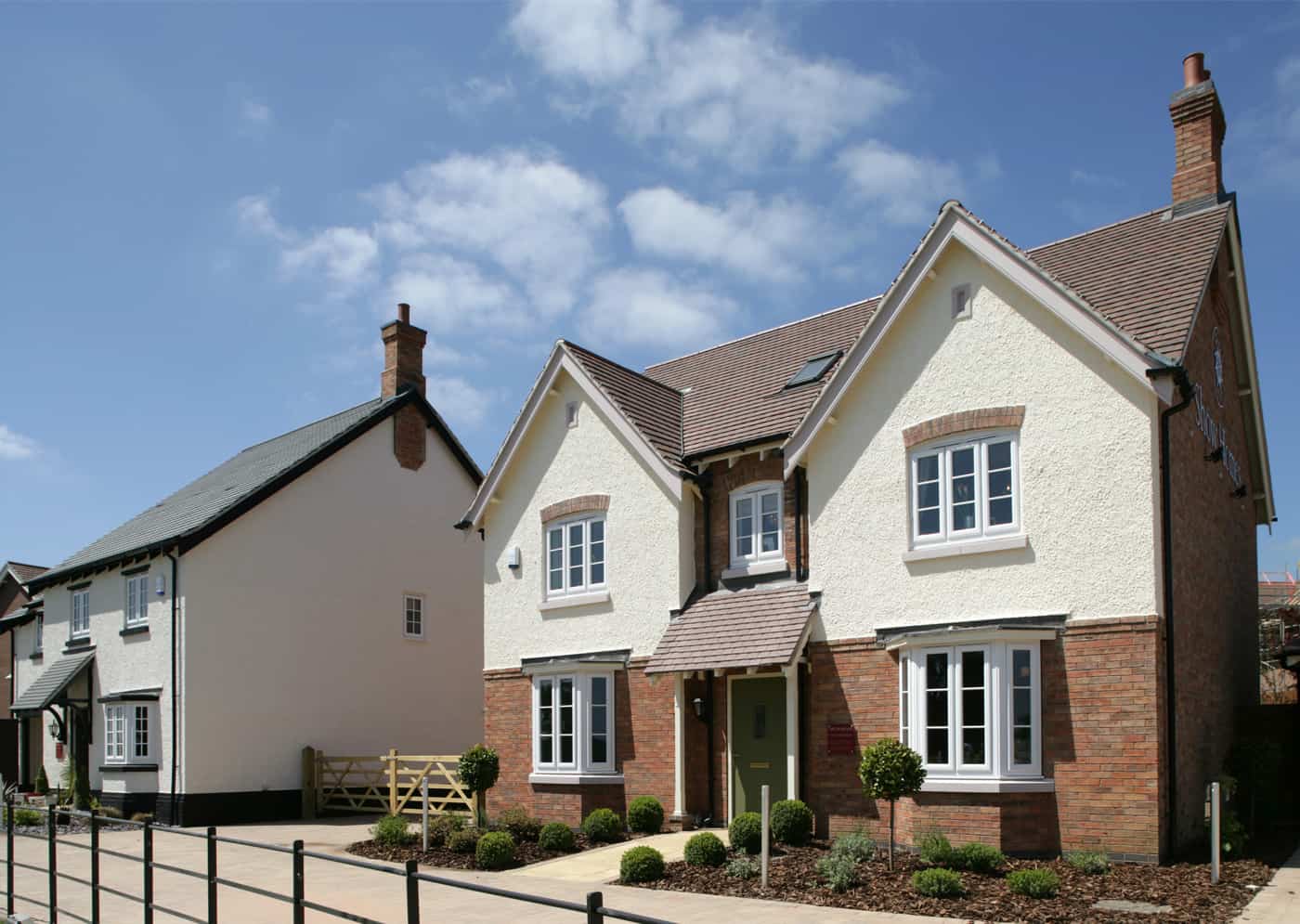
Executive 5 bedroom detached house with detached garage.
Comprising of entrance hall, WC, lounge, large open plan kitchen/ dining/ family area, separate utility room and study to the ground floor.
Dependent on the stage of build you can choose your brand new kitchen from our specially selected range.
To the first floor there is a stunning master suite with dressing area and ensuite, 2 further bedrooms and a family bathroom fitted with Roca sanitary ware and Porcelanosa tiles as standard. A further two bedrooms and shower room, again fitted with Roca sanitary ware to the second floor.
To find out more about the excellent specification offered on this home please call our Sales Manager today.
Key Features
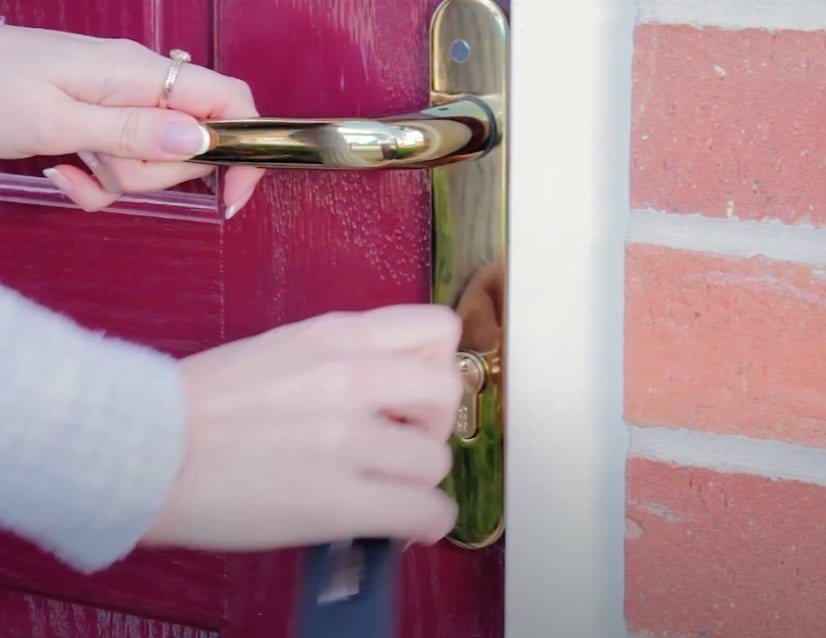
Mortgage Advice
Finding a mortgage that suits you can be a daunting experience and here at Davidsons we want to make the moving process as stress free as possible.
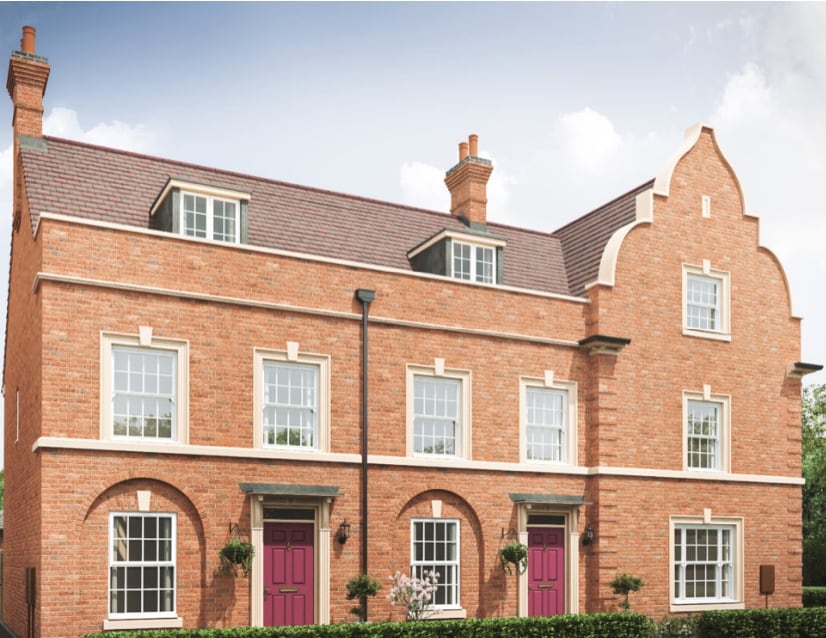
Part Exchange
Stress-free sales with Part Exchange.
Move into a brand-new Davidsons home, without the hassle of a chain.
