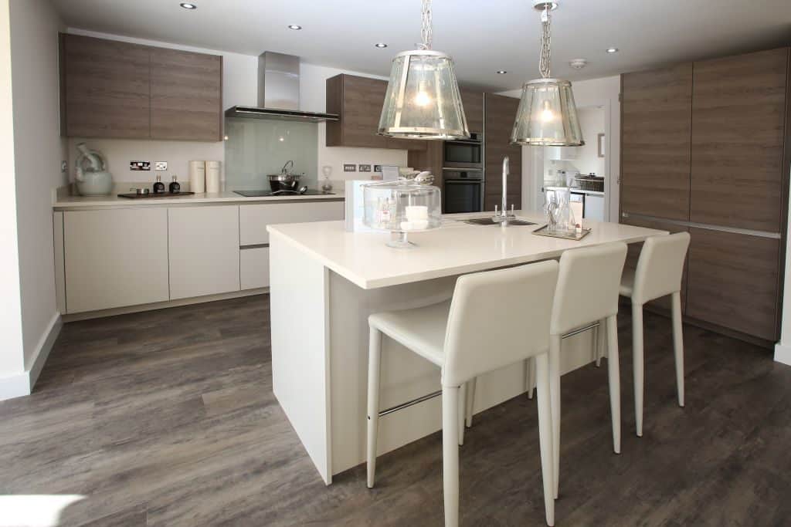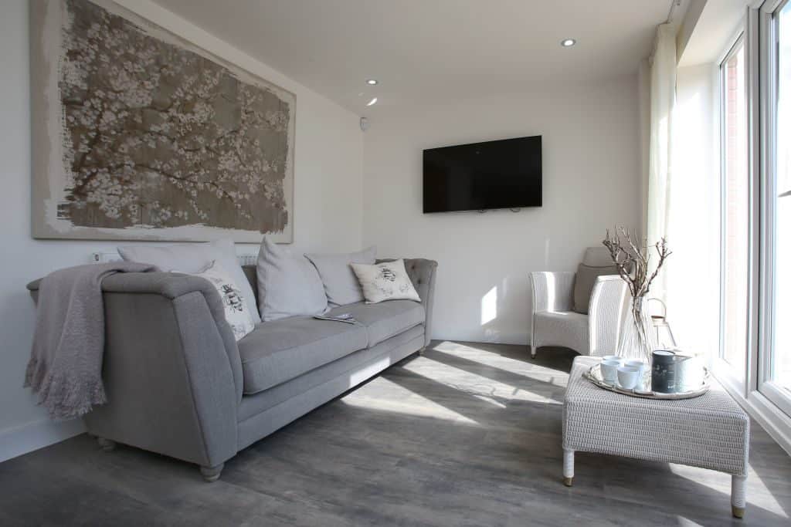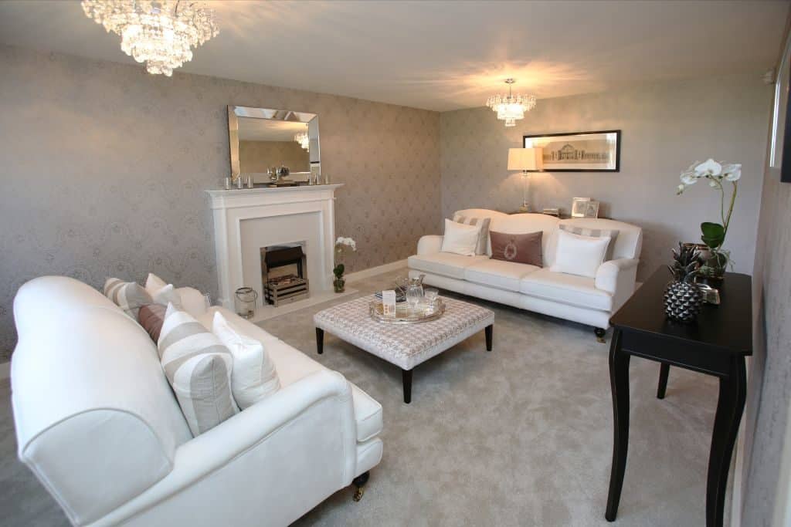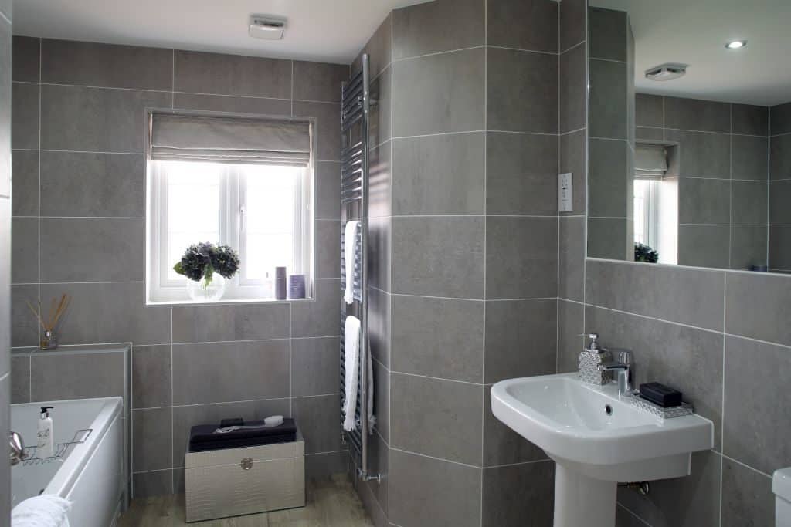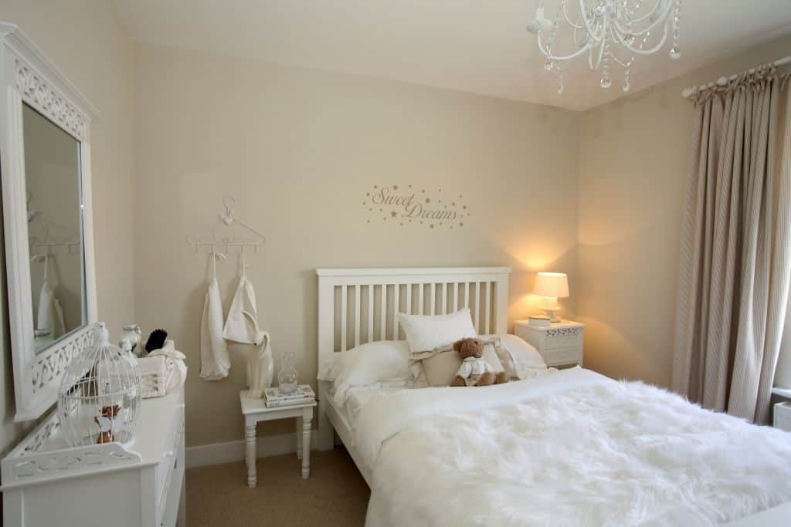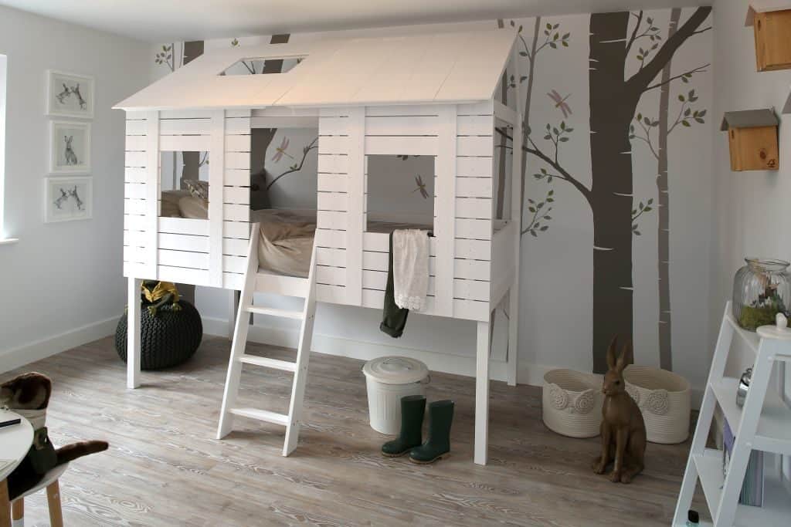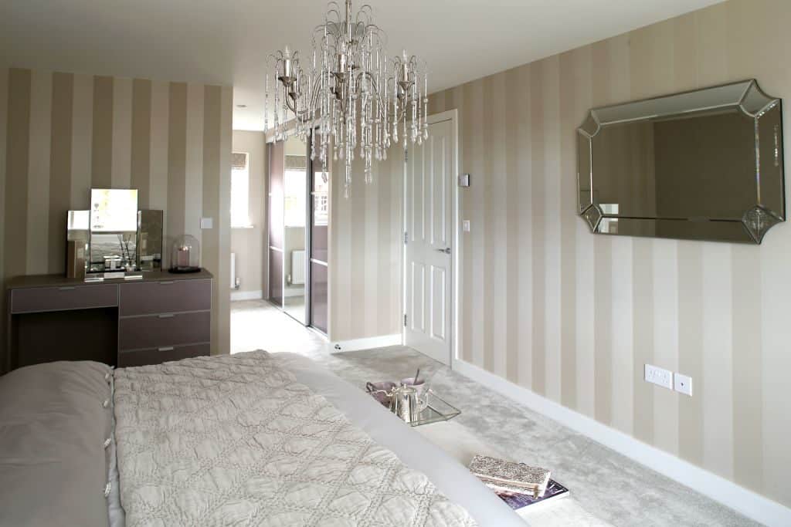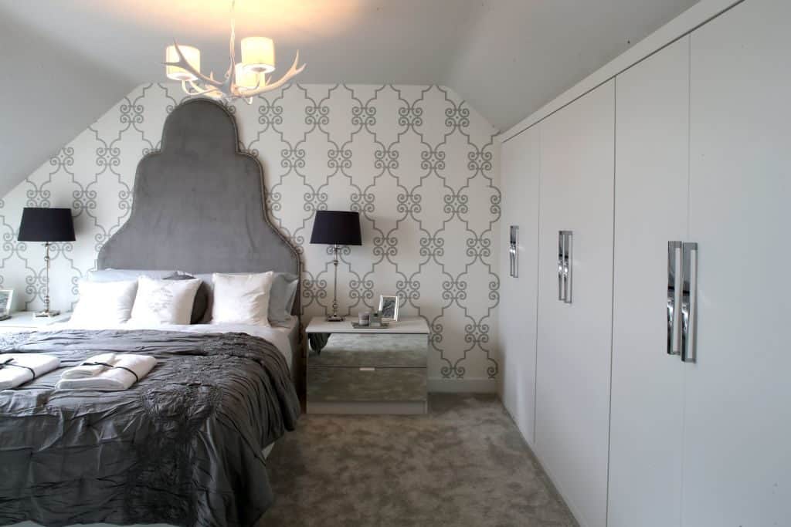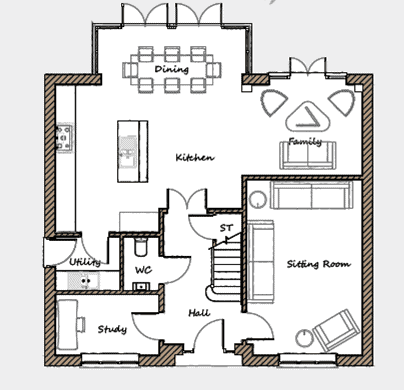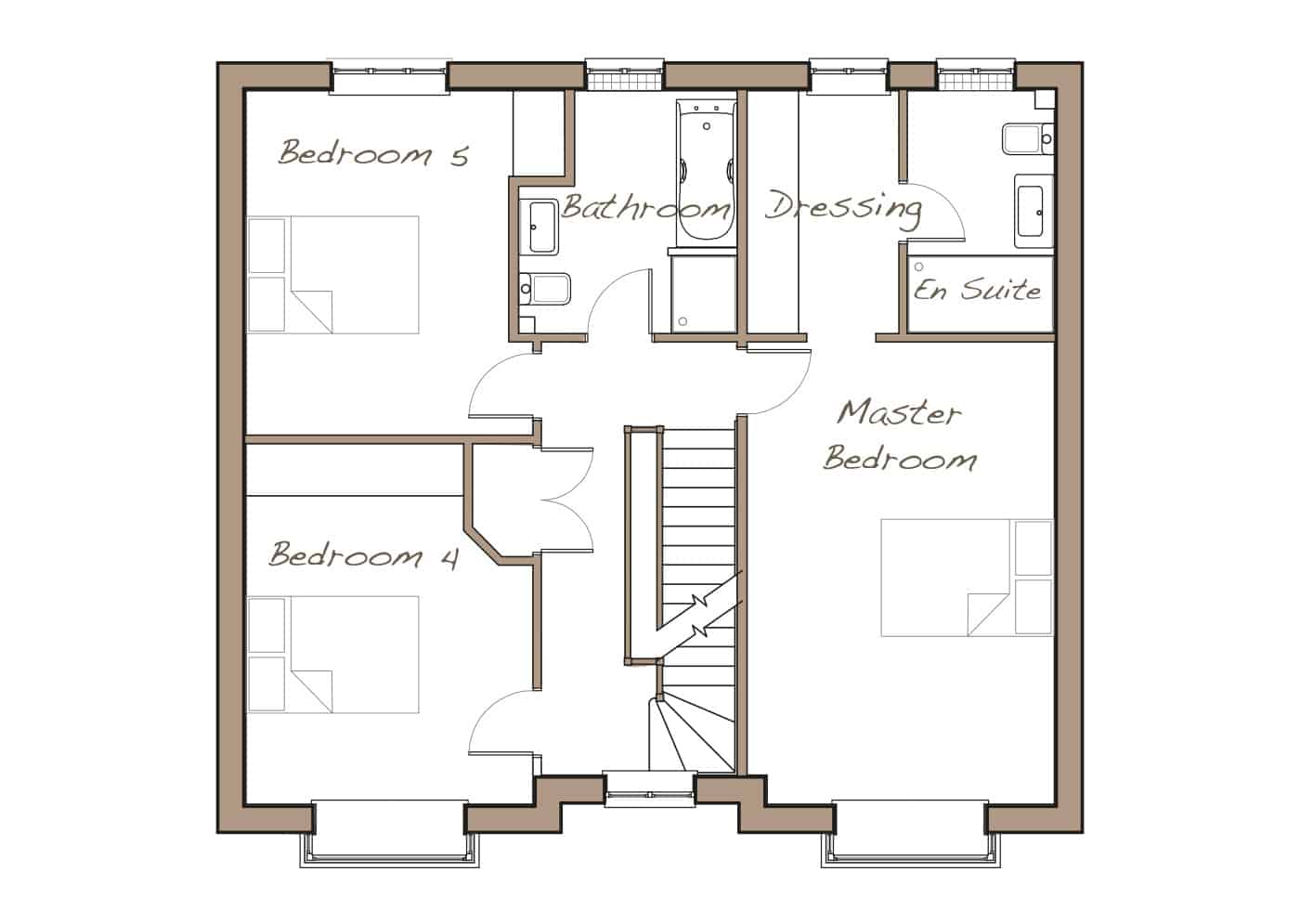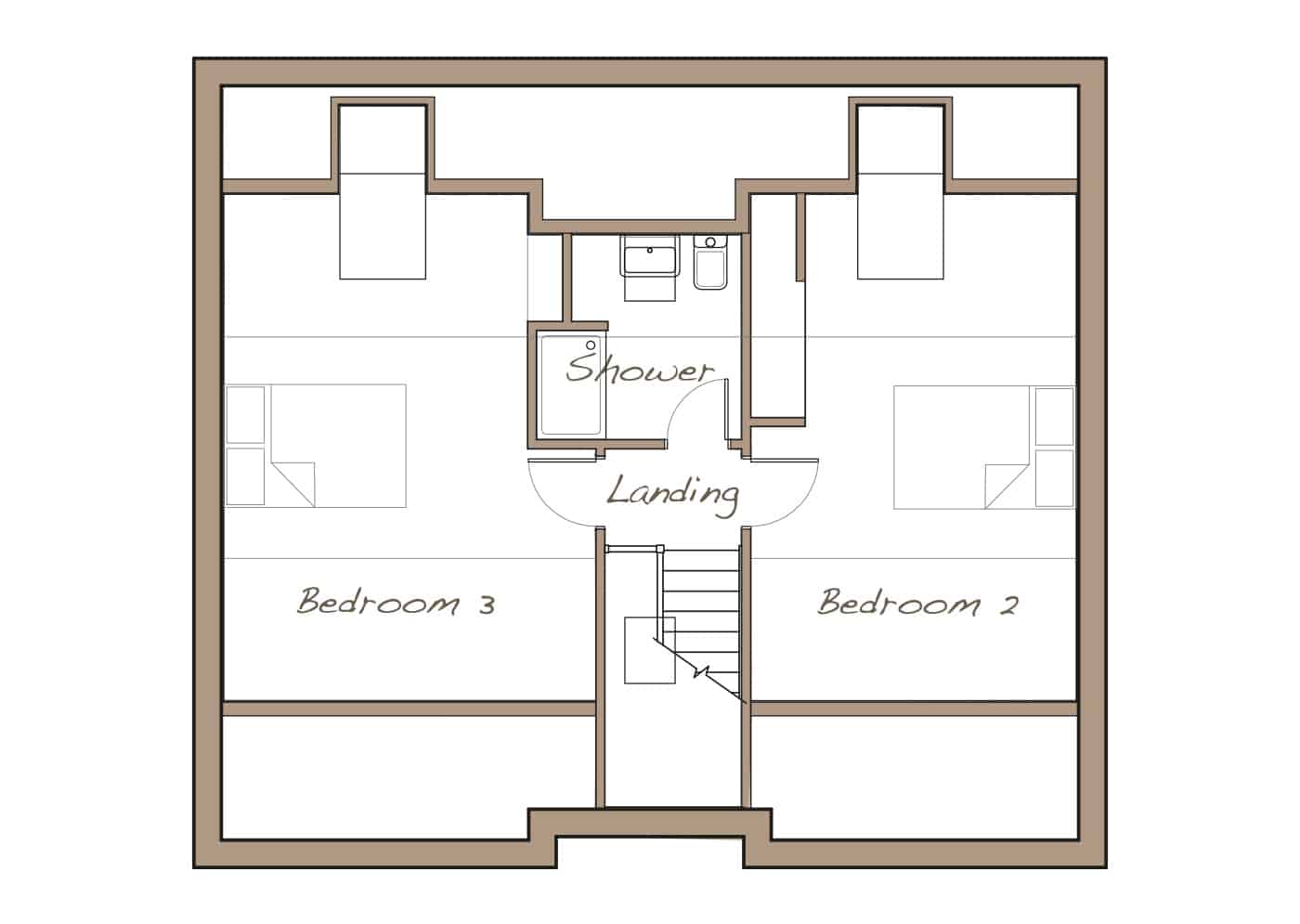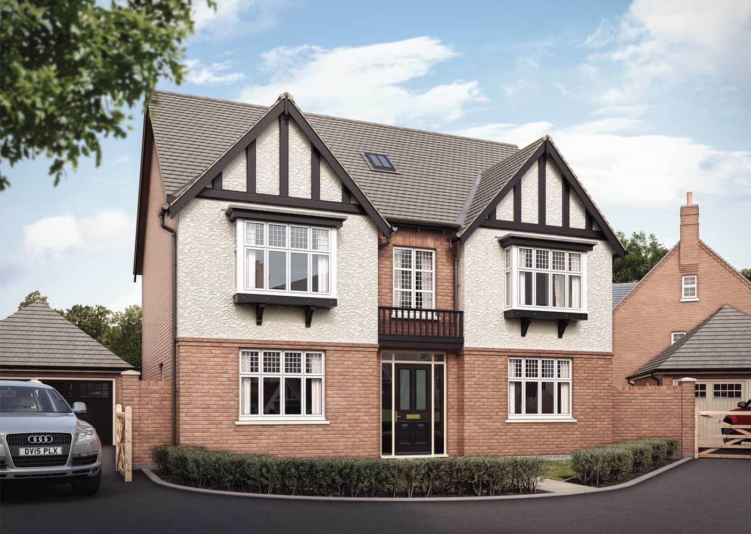
The Thorne is arranged across three floors and boasts characterful wooden detailing on its double gables. Traditional in feel, the Thorne also has partial cladding to the exterior.
Take a step inside and from the centrally positioned hallway you will find the formal living room to the front of the home, a study room which could also be used as a snug or games room and a cloakroom with designer sanitaryware.
The room which is sure to become the hub of this family home however, is the open plan kitchen, dining and living area to the rear. The room is over 57 square feet and features a glass-walled adjoining bay with two sets French doors leading to the outside. There’s ample space for a large dining table, as well as a family living area and additional French doors providing a great spot for socialising.
The kitchen also benefits from integrated appliances and a utility room which has plumbing for a washing machine and dryer, as well as a door to the outside.
Up the stairs to the first floor is where you will find the master bedroom. The bedroom boasts a bay window and comes complete with space for fitted wardrobes to the separate dressing area. The designer ensuite has a double shower.
There are two additional double bedrooms on this floor, one of which also has a statement bay window. The designer four-piece family bathroom is also located on this floor and has a separate shower.
Up the stairs to the second floor is where you will find two further double bedrooms, with pitched roof skylight windows adding a distinctive feature to each. There is another shower room to the landing on this floor, also with designer sanitaryware.
Throughout, the house has double glazed windows and central heating, meanwhile digitally enabled television points are thoughtfully placed at a high level and come complete with pre-wired HDMI cabling.
At Davidsons we also help you personalise your new home with a range of options including fitted wardrobes and flooring.
We’re so proud of our homes that we place our signature rose insignia on the outside of each one, ensuring it can be easily identified as a Davidsons home for generations to come.
Please note images and descriptions are for representative purposes only. Davidsons Homes reserve the right to make amendments. For further information please contact your Sales Manager.
Key Features
Ground Floor
Lounge
3320 x 5335
10'11 x 17'6
Kitchen/ Diner
9350 x 6190
30'8 x 20'4
Utility
1965 x 1635
6'5 x '54
WC
1090 x 1635
3'7 x 5'4
Study
3150 x 1850
10'4 x 6'1
First Floor
Master Bedroom
3555 x 5330
11'7 x 17'5
Ensuite
1695 x 2795
5'6 x 9'2
Dressing Area
1755 x 2795
5'8 x 9'2
Bedroom 4
3315 x 4155
10'9 x 13'6
Bedroom 5
3685 x 3970
12'1 x 13'0
Bathroom
2520 x 2795
8'3 x 9'2
Second Floor
Bedroom 3
4080 x 6525
13'4 x 21'4
Shower Room
2250 x 2245
7'4 x 7'4
Bedroom 2
3570 x 6525
11'7 x 21'4
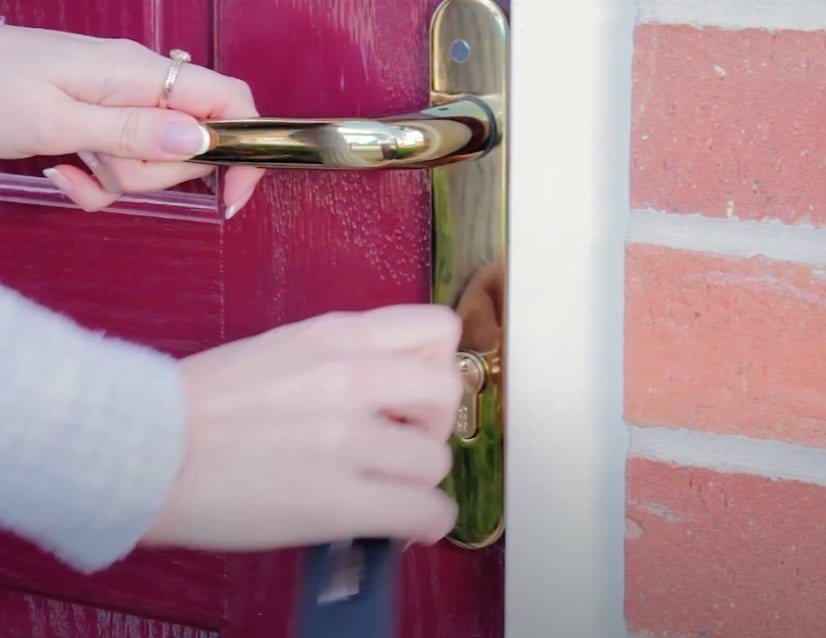
Mortgage Advice
Finding a mortgage that suits you can be a daunting experience and here at Davidsons we want to make the moving process as stress free as possible.
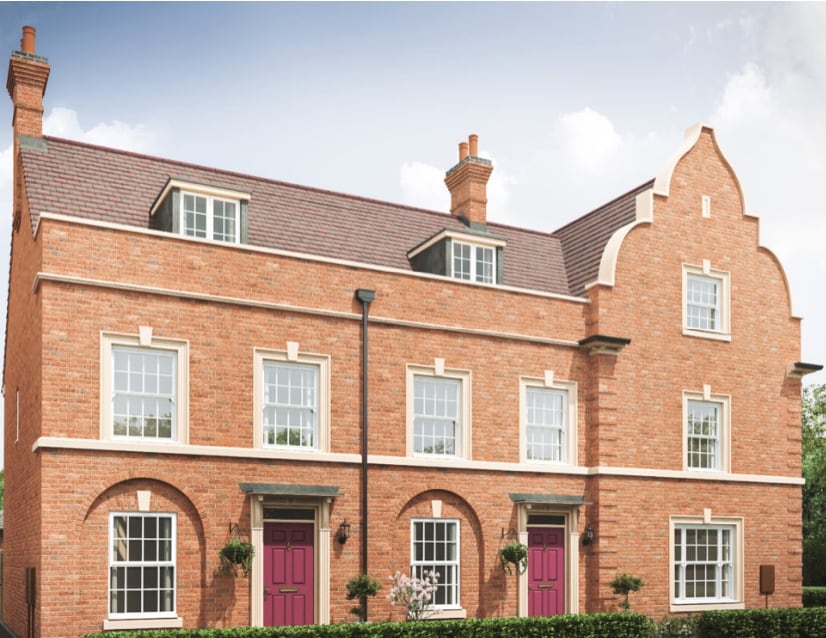
Part Exchange
Stress-free sales with Part Exchange.
Move into a brand-new Davidsons home, without the hassle of a chain.
