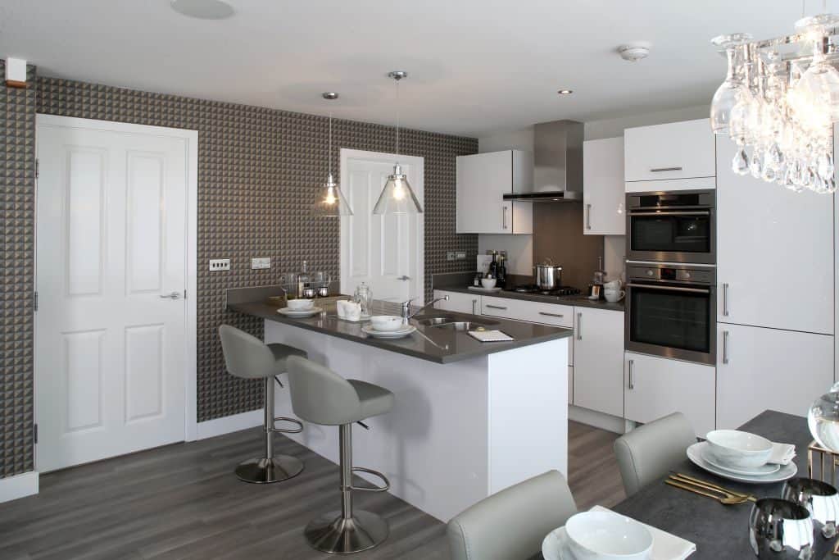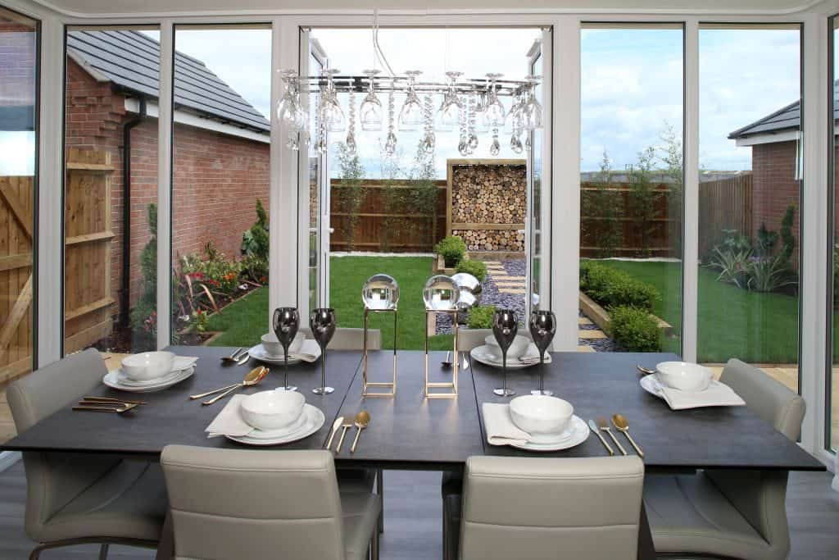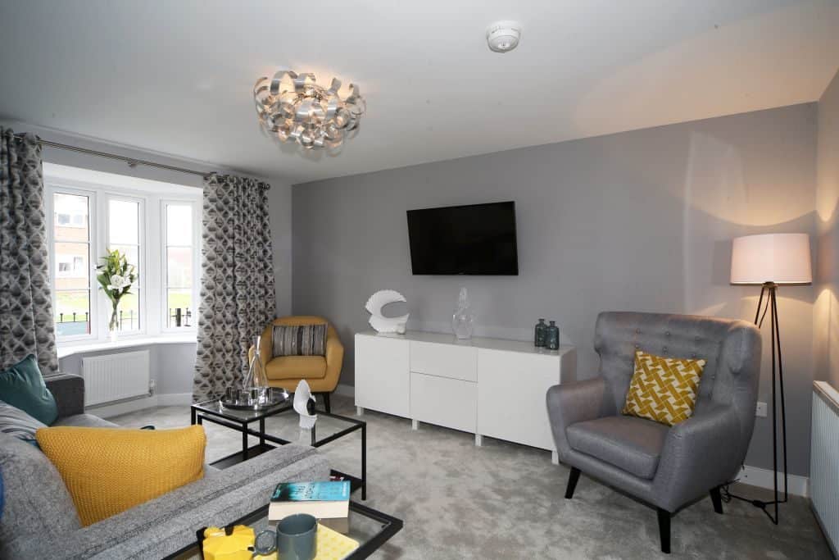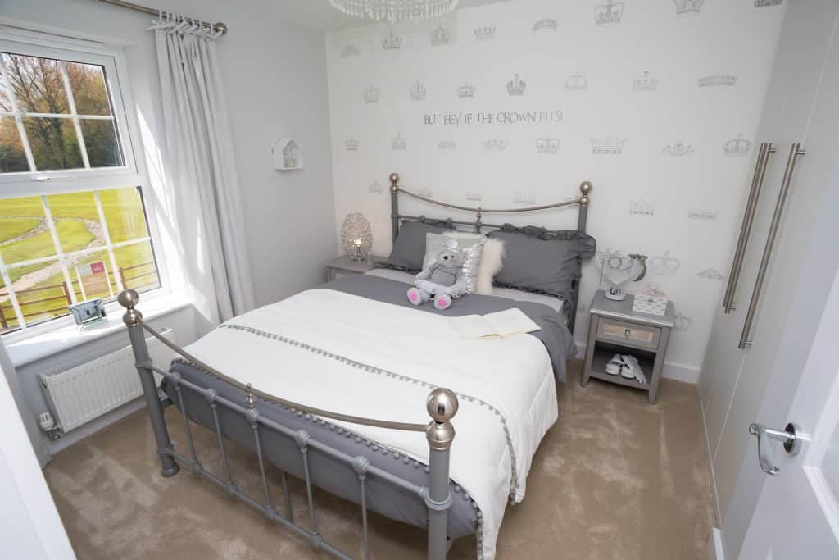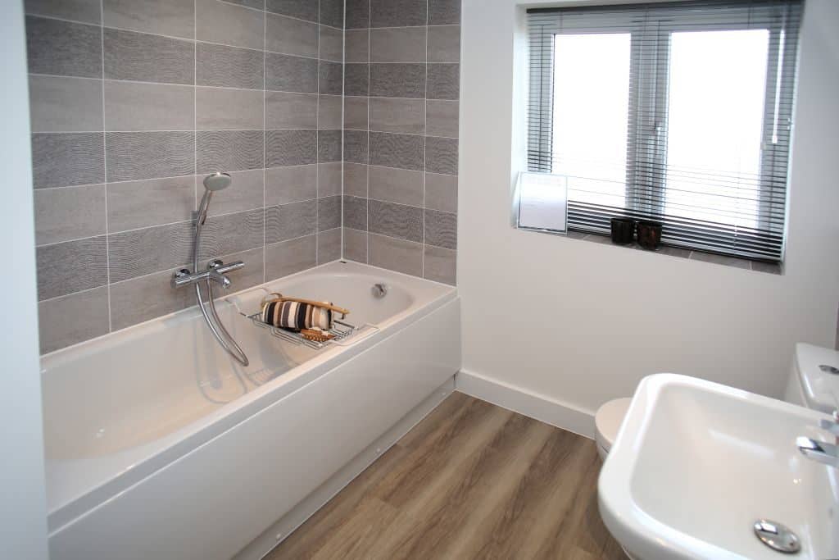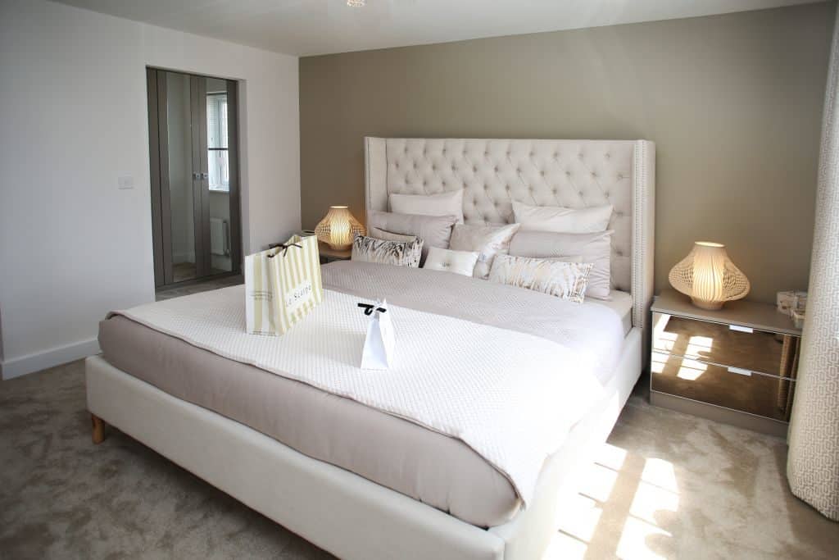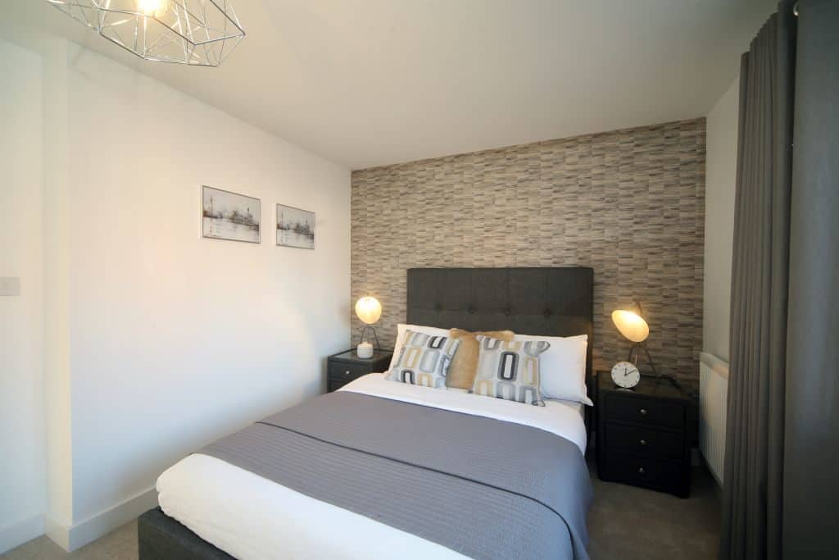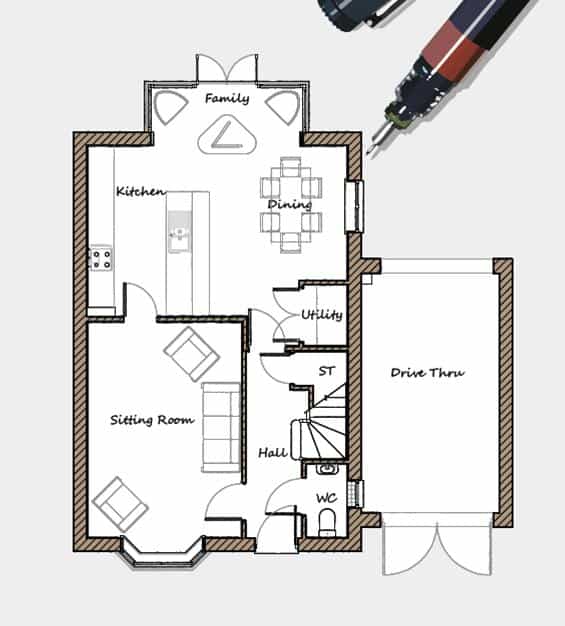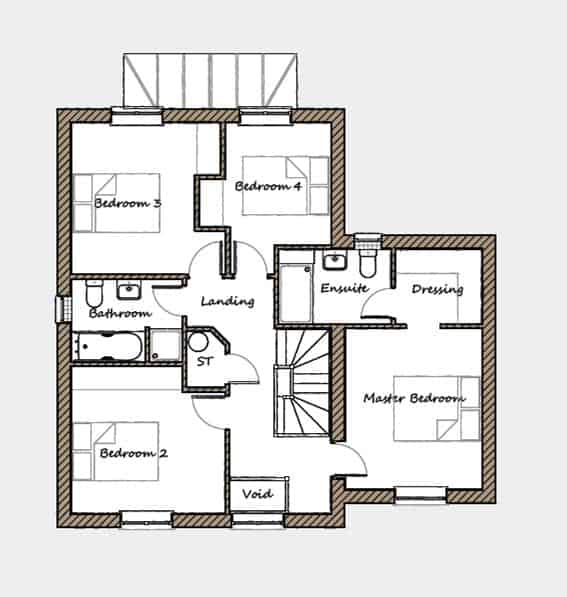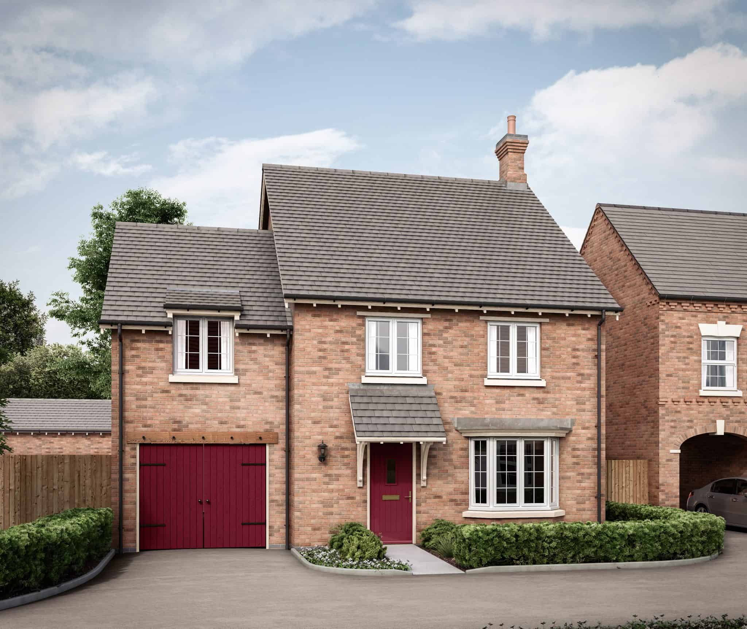
4 bedroom detached house with driveway, carport and detached garage.
Comprising of entrance hall, WC, lounge, kitchen/ diner and separate utility room to the ground floor.
Dependant on the stage of build you can choose your brand new kitchen from our specially selected range.
To the first floor there is a master suite with dressing area and ensuite, 3 further bedrooms and family bathroom fitted with Roca sanitary ware and Porcelanosa tiles as standard.
Rear garden laid to lawn with paved patio area.
To find out more about the excellent specification offered on this home please call our Sales Manager today.
The Lancaster Third Edition
4 Bedroom Detached home
Key Features
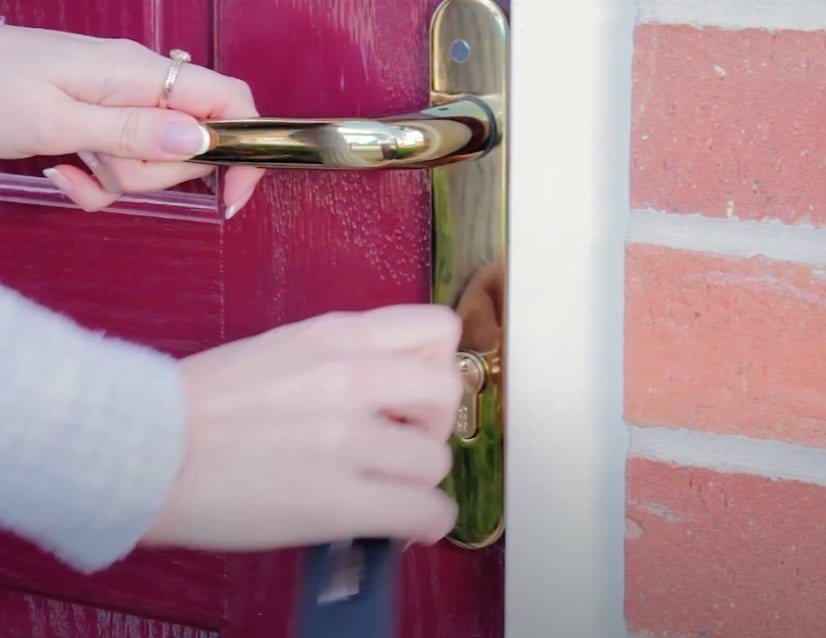
Mortgage Advice
Finding a mortgage that suits you can be a daunting experience and here at Davidsons we want to make the moving process as stress free as possible.
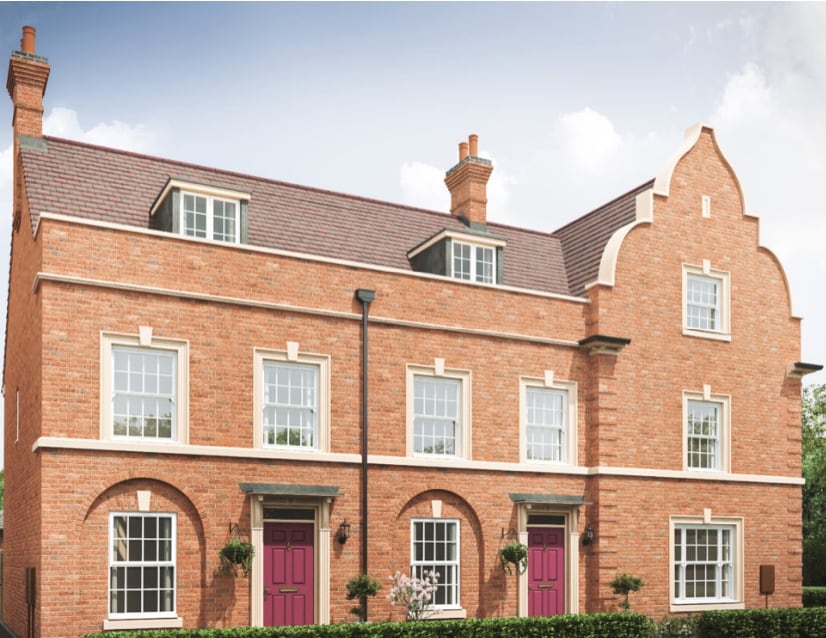
Part Exchange
Stress-free sales with Part Exchange.
Move into a brand-new Davidsons home, without the hassle of a chain.
