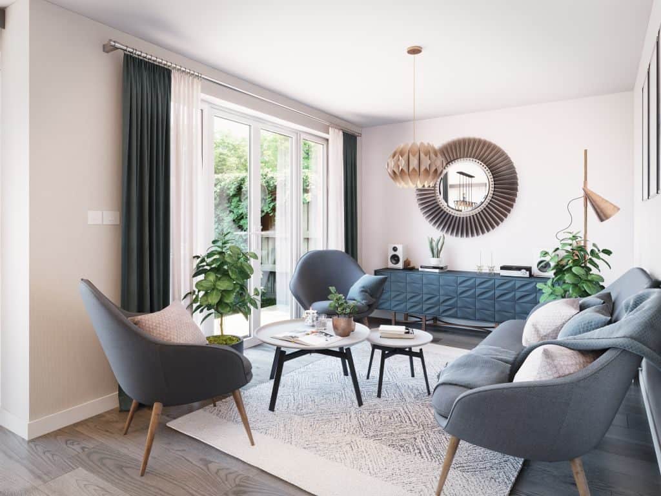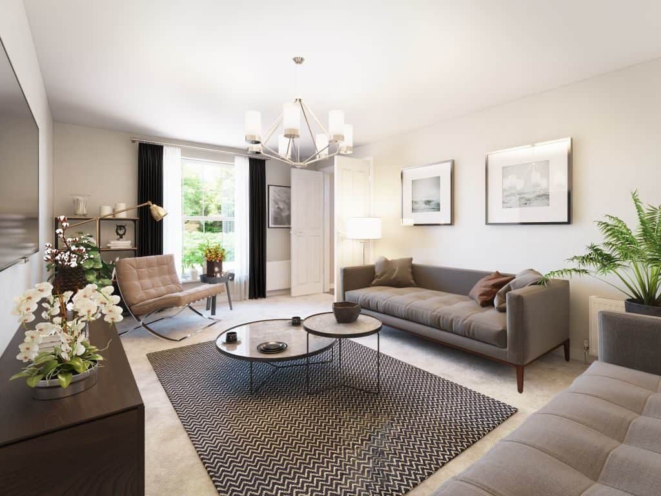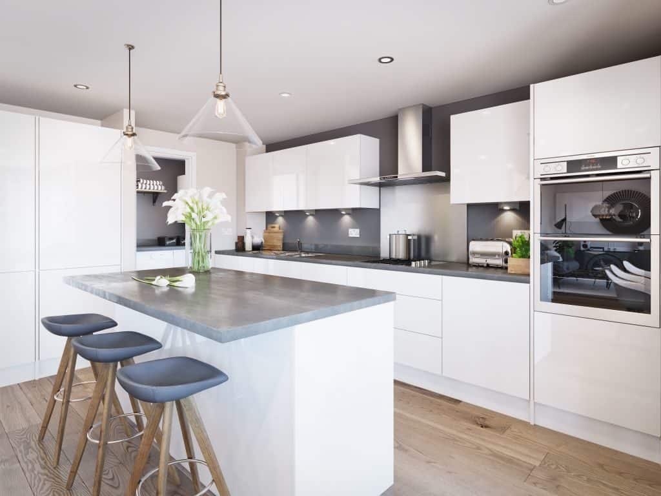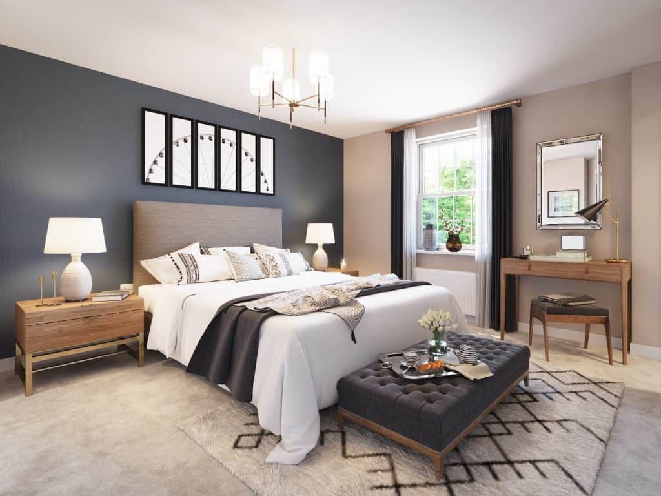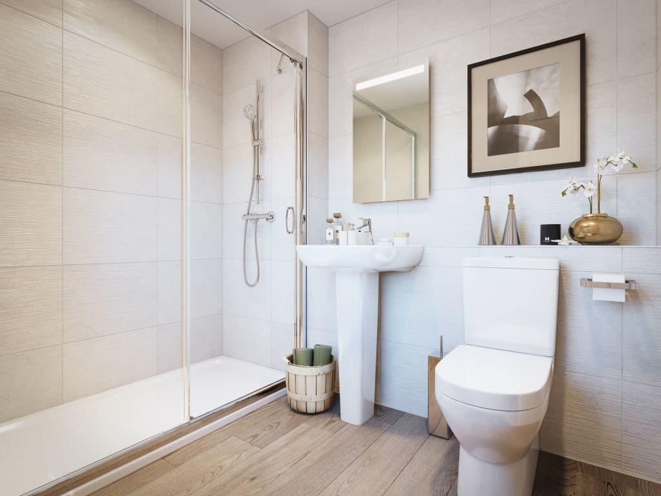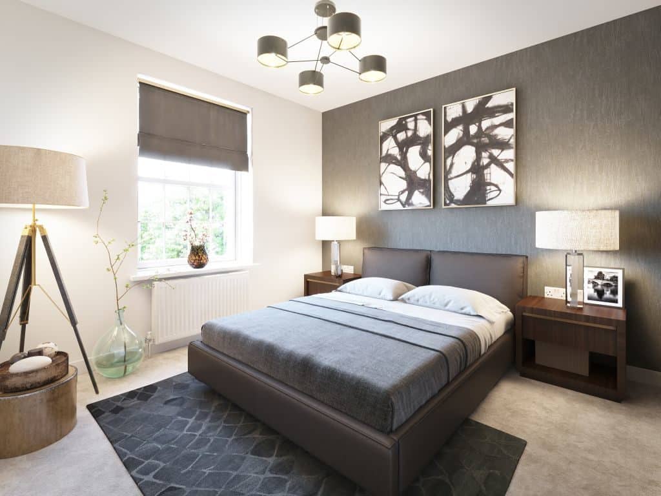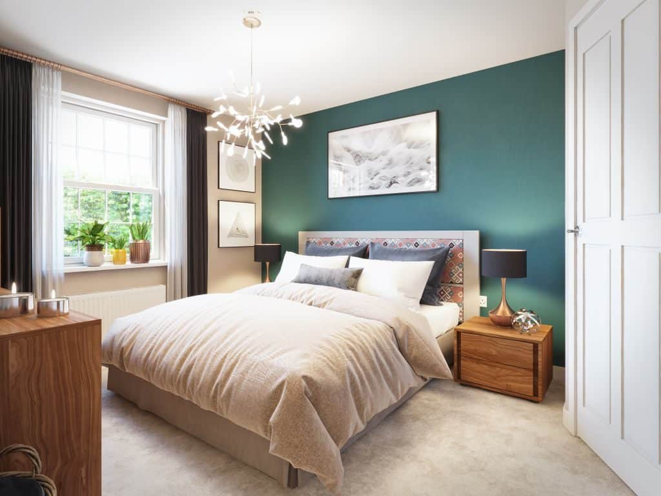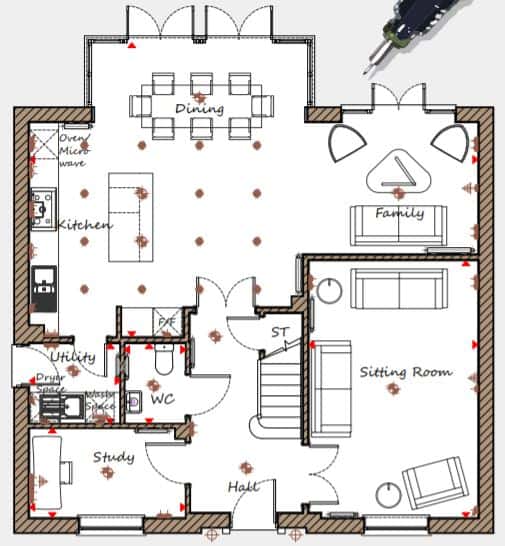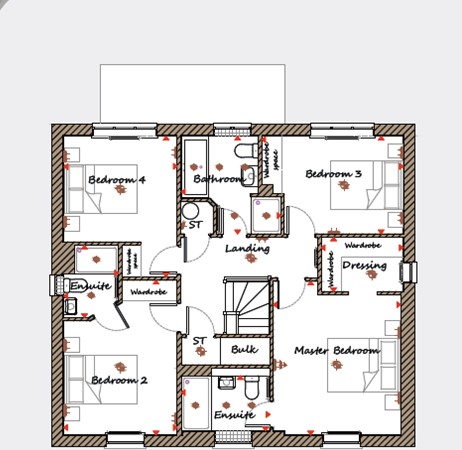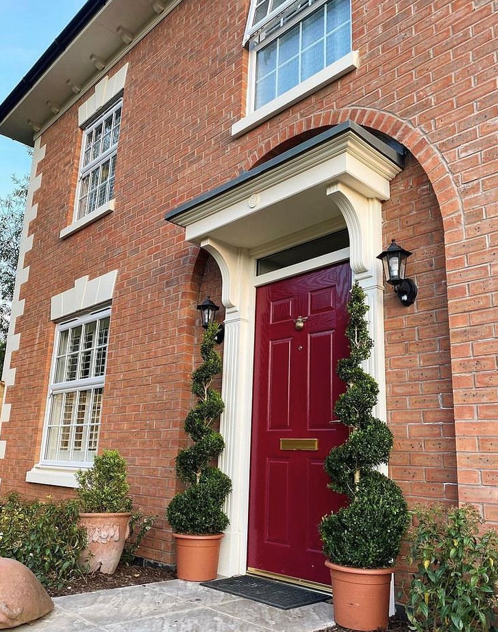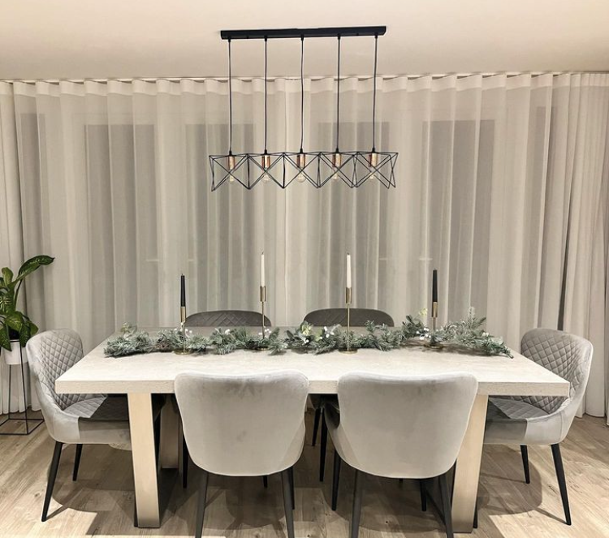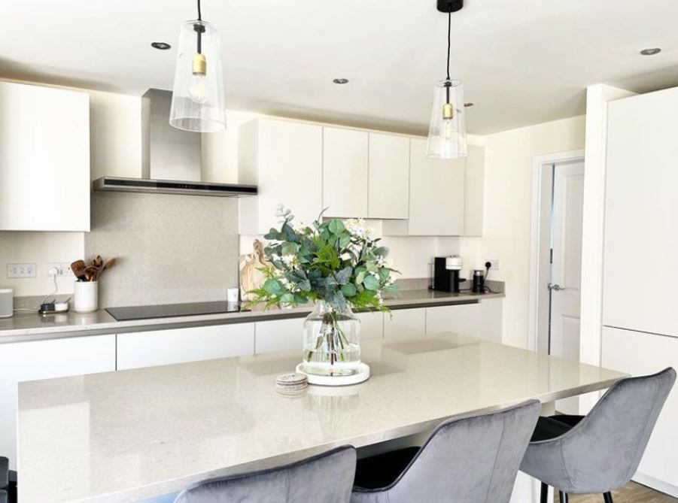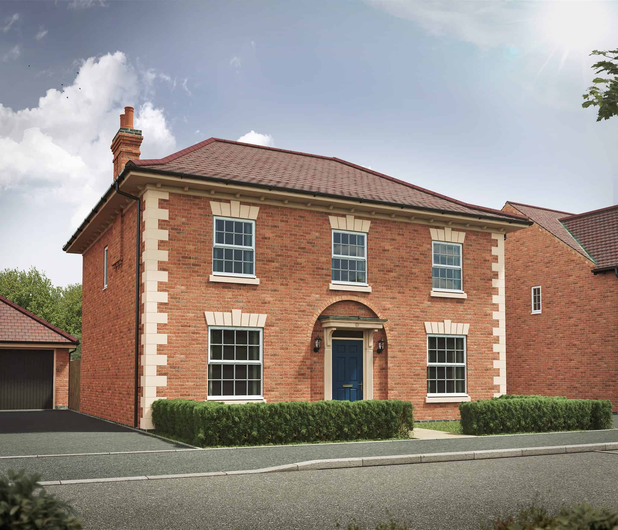
With a Georgian inspired façade, featuring coach lights, ornamental canopy and sash windows, the Castleton offers character from the first glance. Take a step inside though and you’ll find all of the contemporary must-haves for modern family life too.
The ground floor of the Castleton comprises its own study or playroom along with a spacious living room and a downstairs cloakroom with designer sanitaryware.
To the rear is where you will find the kitchen, dining and family area which spans the entire width of the property – a flexible space that’s sure to become the heart of your home.
Inside the kitchen you will discover a range of soft close wall and base units arranged across a single wall with reputable AEG integrated appliances and breakfast bar island. This flows into a glass-walled bay with French doors overlooking the turfed rear garden – a space ideally suited for a dining table. This sociable room then continues on, with further space for a sofa or snug area to the far end.
Just off the kitchen and completing this floor is a separate utility room with plumbing for washing machine and dryer.
Upon the first floor, you will find two double bedrooms, with ample space for storage.
Bedroom 2, which is also a double benefits from bespoke, hand crafted, Albert Henry Interior wardrobes and boasts its own designer ensuite.
The family bathroom features a 4 piece designer sanitaryware from Villeroy and Boch.
The master bedroom features its own dressing area with Albert Henry Interior wardrobes and a designer ensuite with double shower.
Meanwhile the family bathroom has a four piece suite, including separate shower and designer sanitaryware from Villeroy and Boch.
Throughout, the house has double glazed windows and central heating, meanwhile digitally enabled television points are thoughtfully placed at a high level and come complete with pre-wired HDMI cabling. At Davidsons we also help you personalise your new home with everything from a range of extras to choose from such as fitted wardrobes and flooring options.
Please note images and descriptions are for representative purposes only. Davidsons Homes reserve the right to make amendments. For further information please contact your Sales Manager.
Current availability - The Castleton 4th Edition
Development
Brook Fields – LeicestershirePlot
125Housetype
The Castleton 4th EditionPrice
£599,995Development
Brook Fields – LeicestershirePlot
141Housetype
The Castleton 4th EditionPrice
£609,995Development
Davidsons at Wellington PlacePlot
385Housetype
The Castleton 4th EditionPrice
£669,995Development
Grange ViewPlot
418, 426Housetype
The Castleton 4th EditionPrice
£519,995Development
Davidsons at Lubenham ViewPlot
752Housetype
The Castleton 4th EditionPrice
£654,995Key Features
Ground Floor
Sitting Room
3520 x 5345
11'7" x 17'7"
Kitchen/ Diner/ Family Area
9350 x 6145
30'8" x 20'2"
Utility
1890 x 1670
6'2" x 5'6"
Study
3255 x 1860
10'8" x 6'1"
WC
1275 x 1670
4'2" x 5'6"
First Floor
Master Bedroom
3510 x 4235
11'6" x 13'11"
Ensuite
2440 x 1500
8'0" x 4'11"
Dressing
2225 x 1500
7'5" x 4'11"
Bedroom 2
3125 x 4260
10'3" x 14'0"
Ensuite 2
1430 x 1990
4'8" x 6'6"
Bedroom 3
3125 x 3875
10'3 x 12'9
Bedroom 4
3895 x 2685
12'9 x 8'10
Family Bathroom
2745 x 2685
9'0 x 8'10
The Castleton 4th Edition from the community
Tag @davidsons_homes in your photos on Instagram for a chance to feature within our gallery!
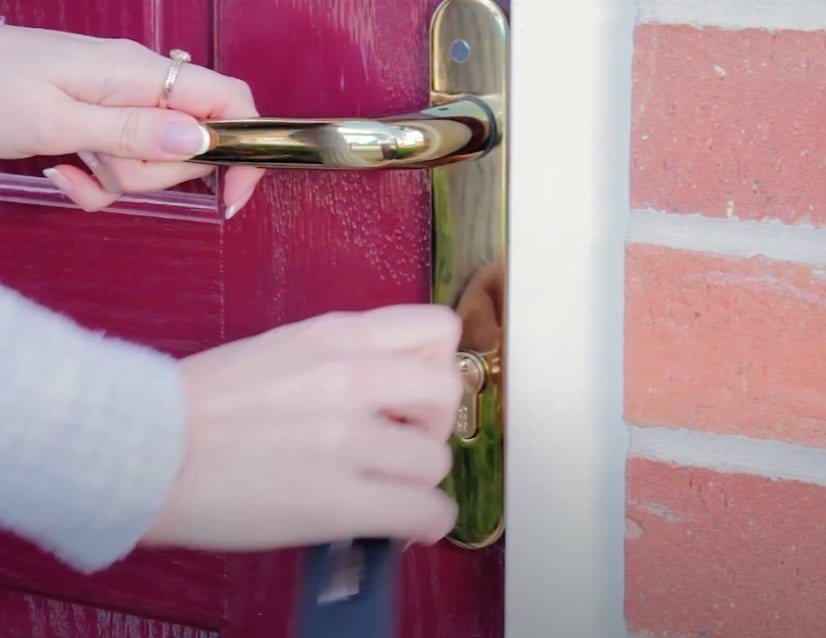
Mortgage Advice
Finding a mortgage that suits you can be a daunting experience and here at Davidsons we want to make the moving process as stress free as possible.
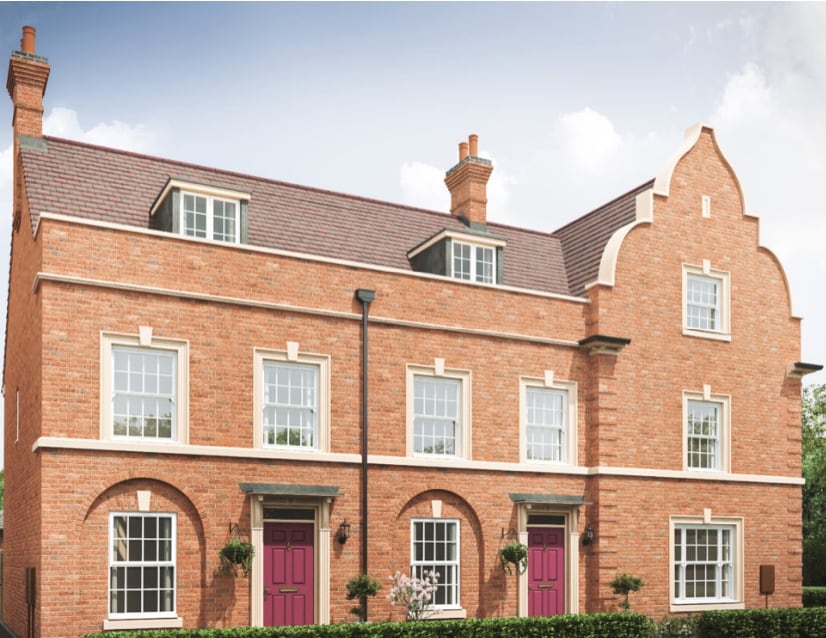
Part Exchange
Stress-free sales with Part Exchange.
Move into a brand-new Davidsons home, without the hassle of a chain.
