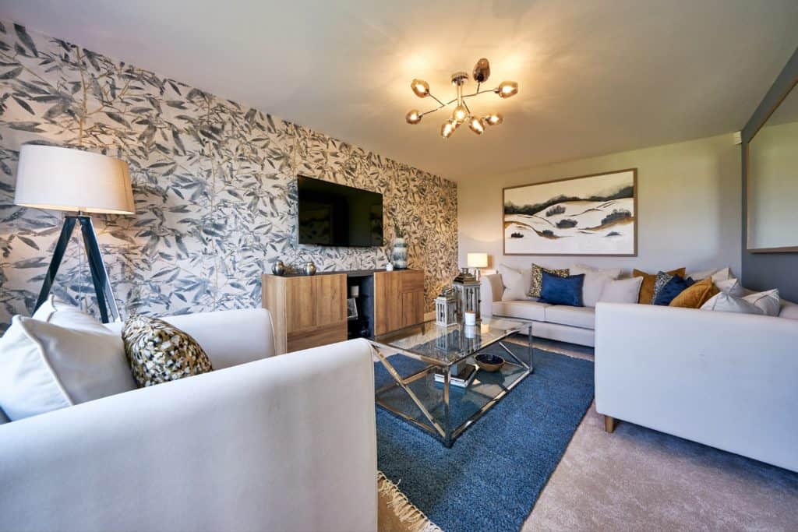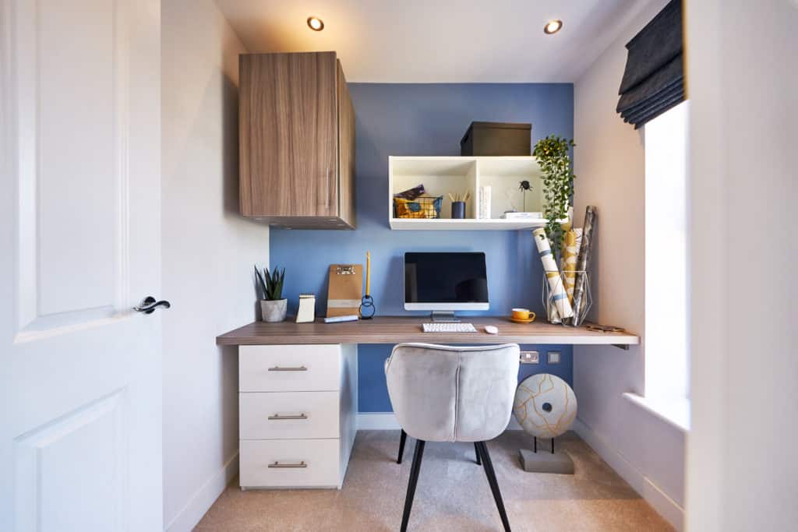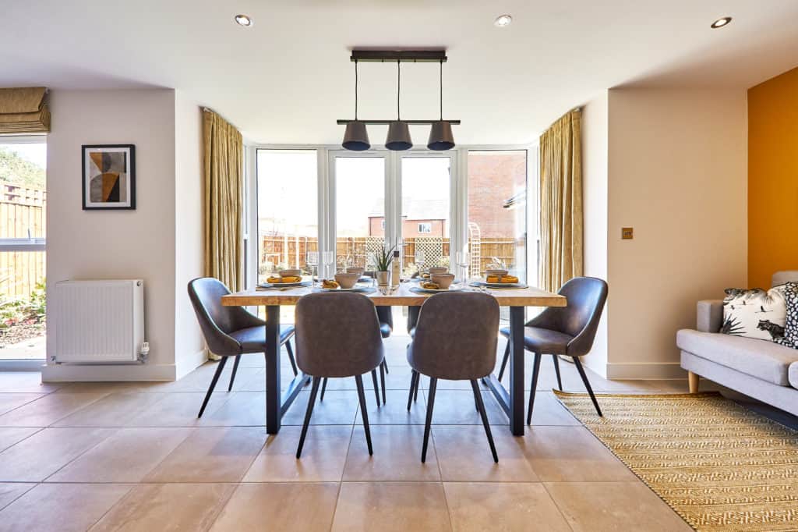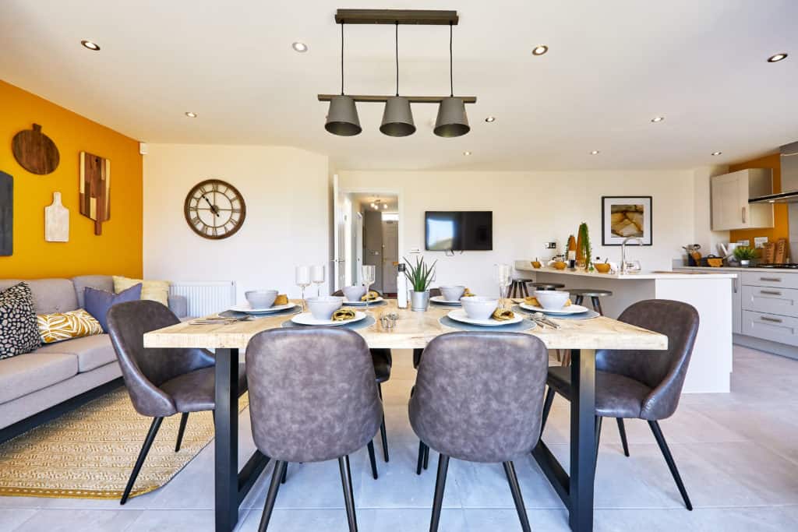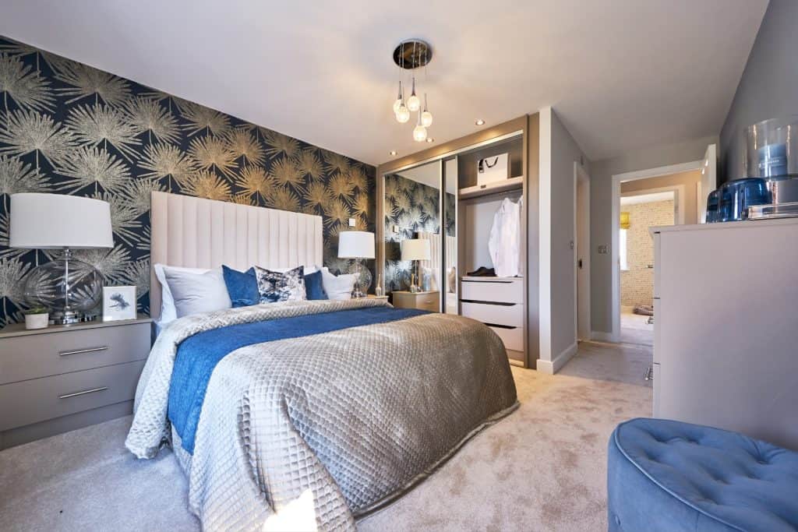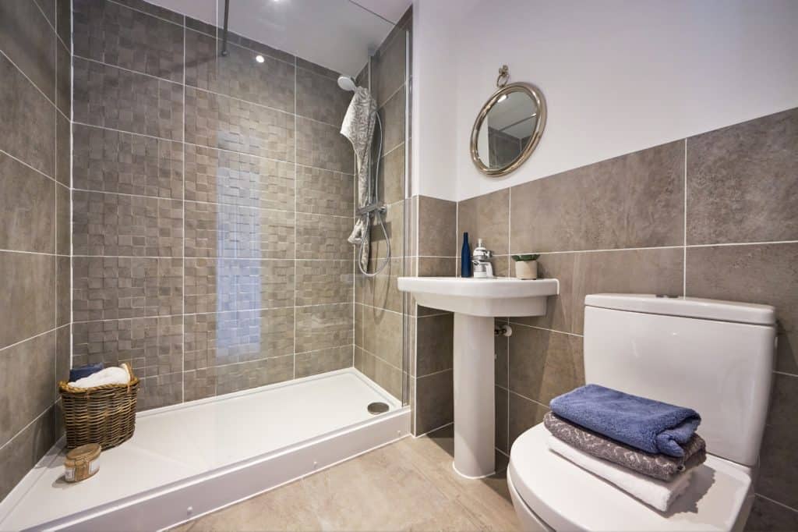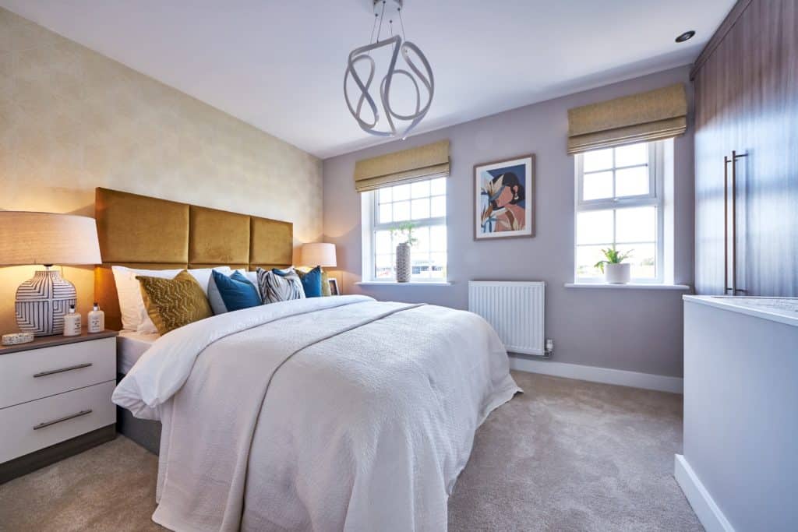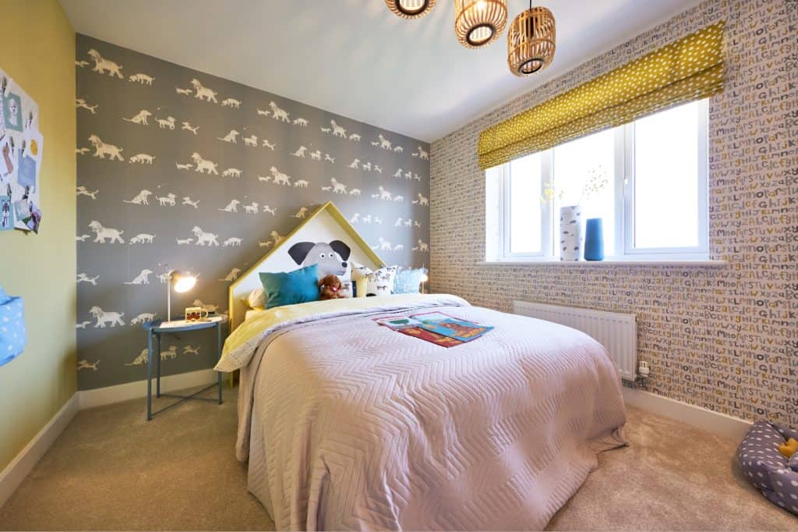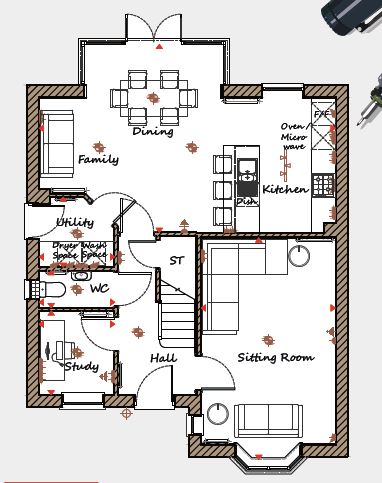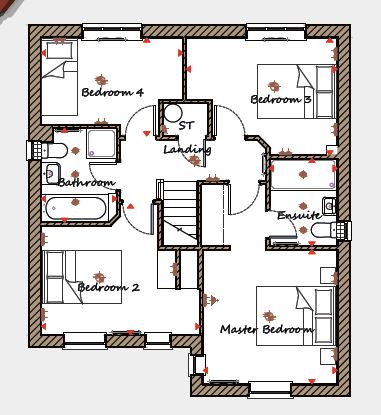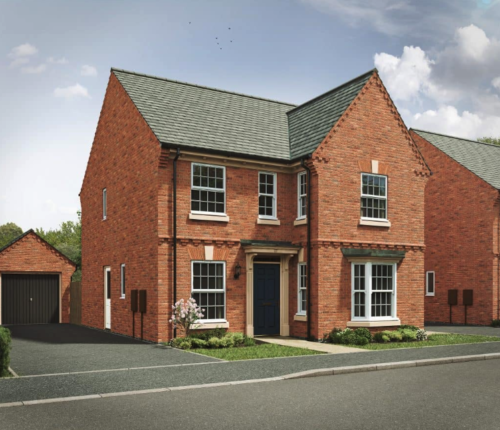
The four bedroom Bolsover is a gable fronted property with a feature coach light and an ornamented canopy above the front door – ensuring it fits effortlessly alongside the other Victorian-styled properties on the development. This home also benefits from a garage and private parking.
Once you step inside, the home benefits from a separate study room, which could also be used as a play room or a snug. Meanwhile the sitting room has a stand in bay window and stretches to some 18 ft – providing plenty of space for a formal lounge.
It is the room to the rear of the property, however, which is sure to become the hub of this family home. The kitchen has a breakfast bar island and a range of soft close wall and base units together with reputable AEG integrated appliances. Just off from the kitchen, the space continues with a glass-walled bay with French doors providing both easy access to, and a view over the turfed rear garden. This spot is ideally suited for the family dining table.
There is then further living space, large enough for additional seating for the family, making this room a truly sociable area.
The kitchen also benefits from a utility room with plumbing for a washing machine and tumble dryer and access to the driveway.
Back in the hallway, you will find the downstairs WC with designer sanitaryware and premium Porcelanosa tiles.
Up to the first floor you will find two double bedrooms and the third bedroom which is a single with ample space for storage.
The spacious master bedroom features two windows providing plenty of natural light along with bespoke, hand crafted, Albert Henry Interior wardrobes and a designer ensuite.
Meanwhile the family bathroom has a four piece suite, with designer sanitaryware from Villeroy and Boch.
Throughout, the house has double glazed windows and central heating, meanwhile digitally enabled television points are thoughtfully placed at a high level and come complete with pre-wired HDMI cabling.
At Davidsons we also help you personalise your new home with everything from a range of extras to choose from such as fitted wardrobes and flooring options.
Please note images and descriptions are for representative purposes only. Davidsons Homes reserve the right to make amendments. For further information please contact your Sales Manager.
Current availability - The Bolsover
Development
Padley Wood View – DerbyshirePlot
30 32Housetype
The BolsoverPrice
£399,995Development
Padley Wood View – DerbyshirePlot
91, 92Housetype
The BolsoverPrice
£399,995Development
Brook Fields – LeicestershirePlot
124Housetype
The BolsoverPrice
£459,995Development
Sileby – Ratcliffe GardensPlot
182, 184Housetype
The BolsoverPrice
£439,995Development
Davidsons at Wellington PlacePlot
361Housetype
The BolsoverPrice
£499,995Key Features
Ground Floor
Sitting Room
3360 x 5565
11'0" x 18'3"
Kitchen/Family/Dining
7440 x 4725
24'5" x 15'6"
Utility
1885 x 1755
6'2" x 5'6"
Study
1885 x 2100
6'2" x 6'11"
WC
1885 x 925
6'2" x 3'0"
First Floor
Master Bedroom
3360 x 3370
10'0" x 11'1"
Ensuite
1700 x 2200
5'7" x 7'3"
Bedroom 2
3985 x 3285
13'1" x 10'9"
Bedroom 3
3795 x 2940
12'5" x 9'8"
Bedroom 4
3555 x 2460
11'8" x 8'1"
Bathroom
1890 x 2360
6'2" x 17'9"
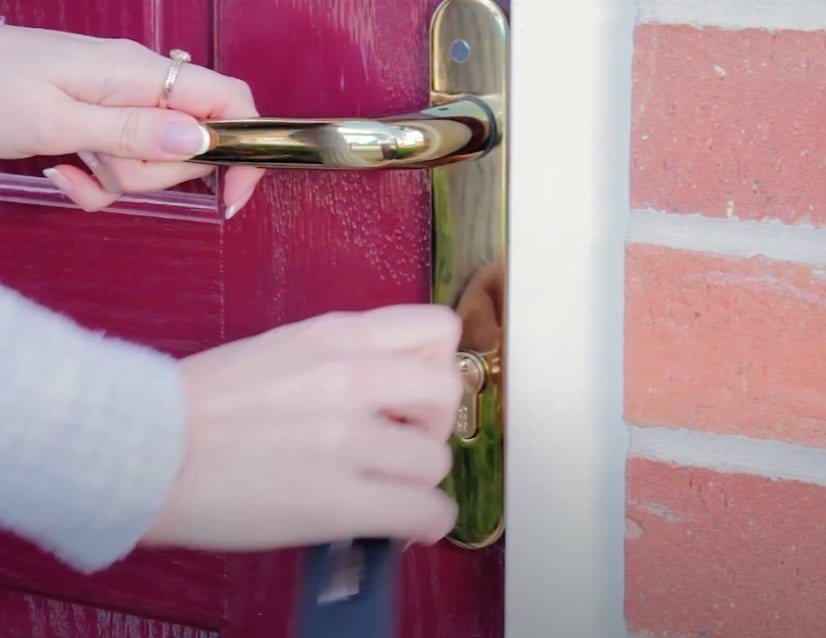
Mortgage Advice
Finding a mortgage that suits you can be a daunting experience and here at Davidsons we want to make the moving process as stress free as possible.
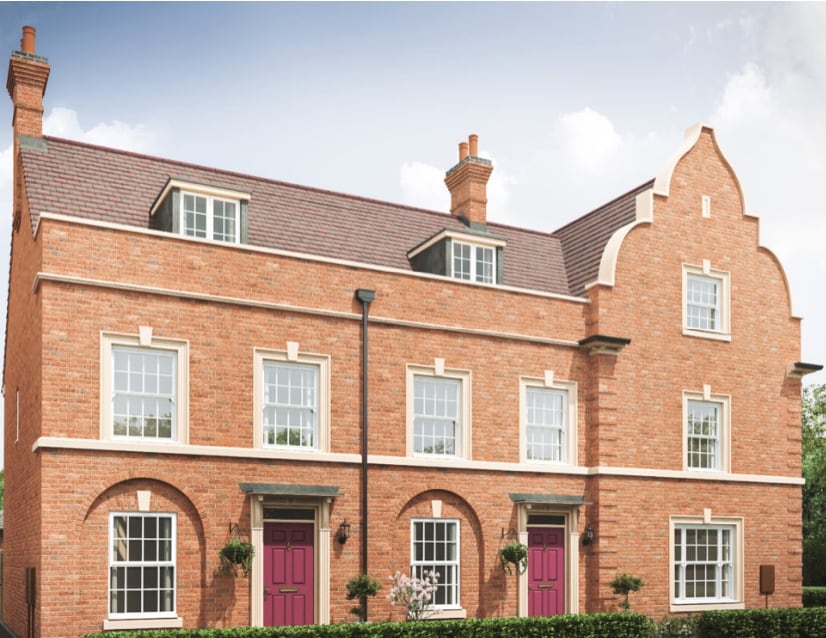
Part Exchange
Stress-free sales with Part Exchange.
Move into a brand-new Davidsons home, without the hassle of a chain.
