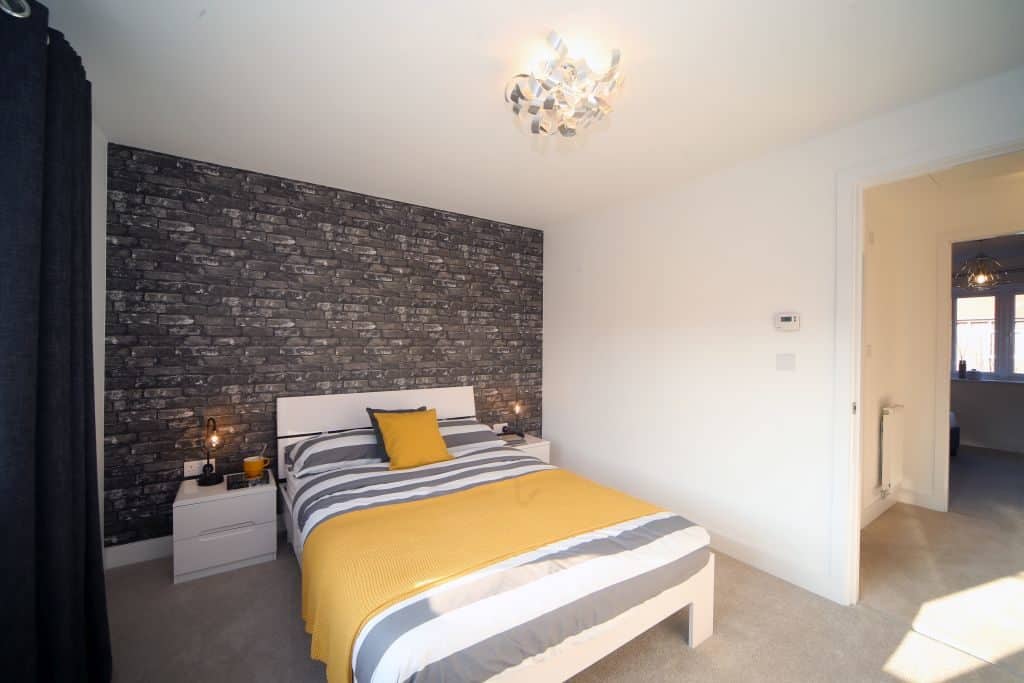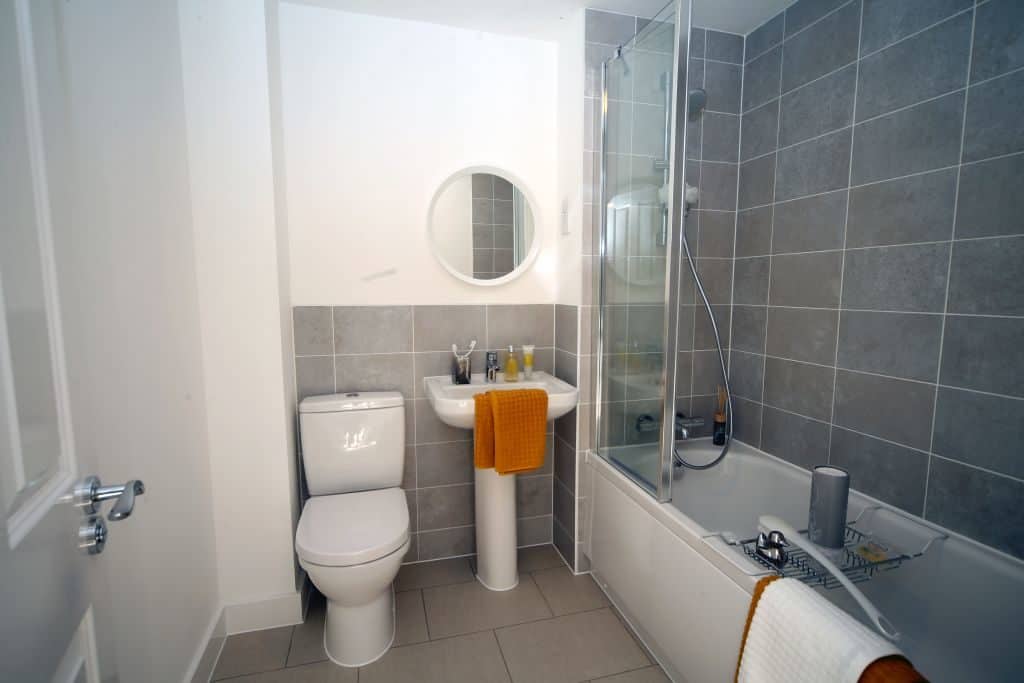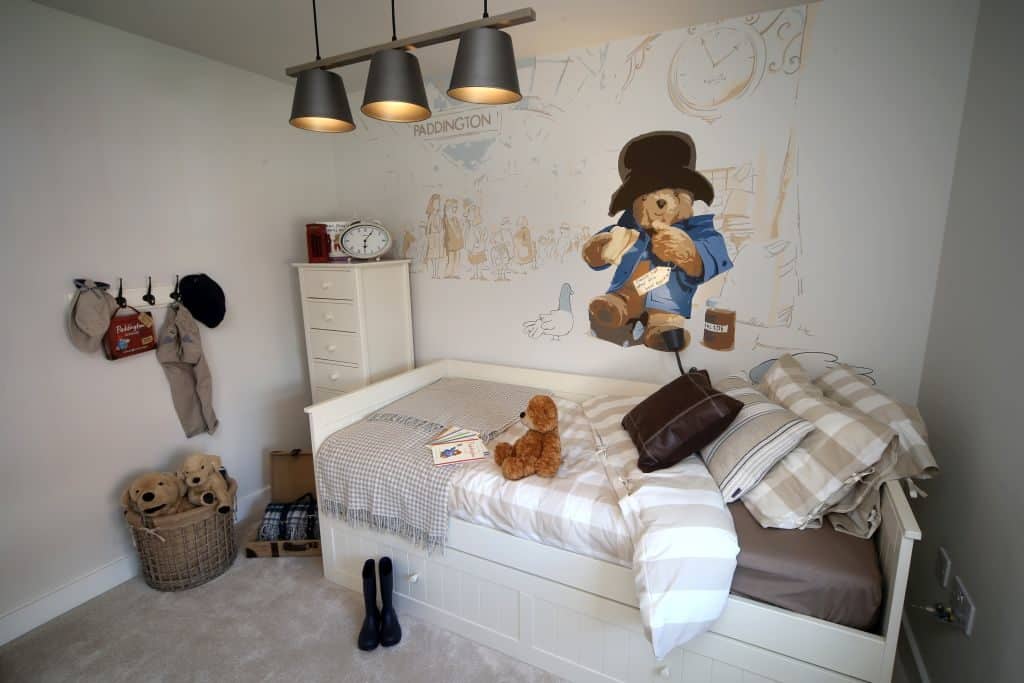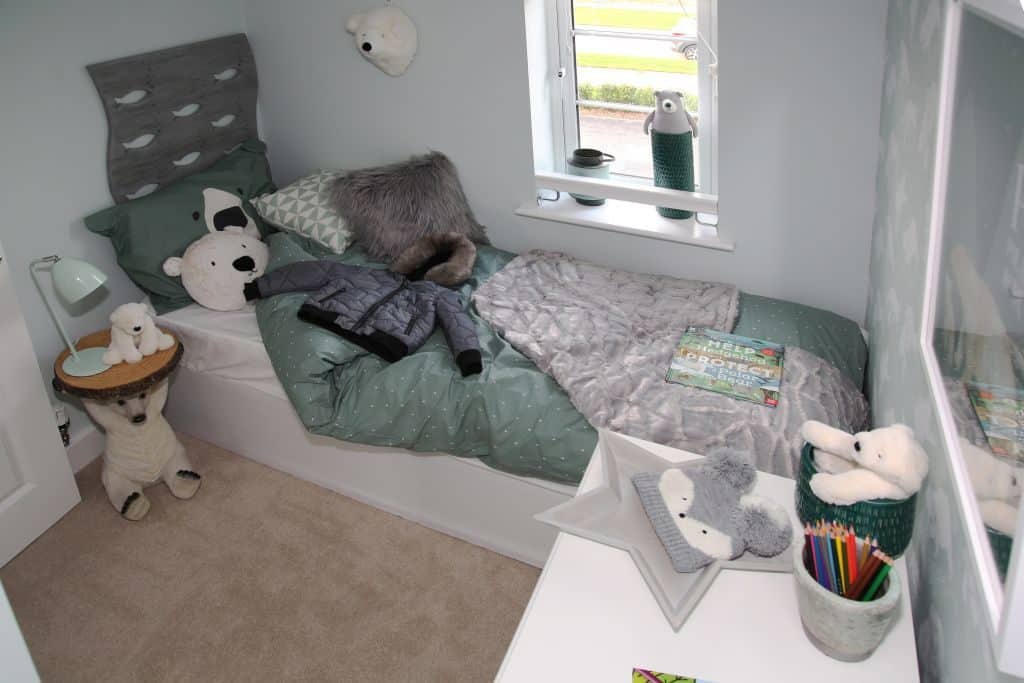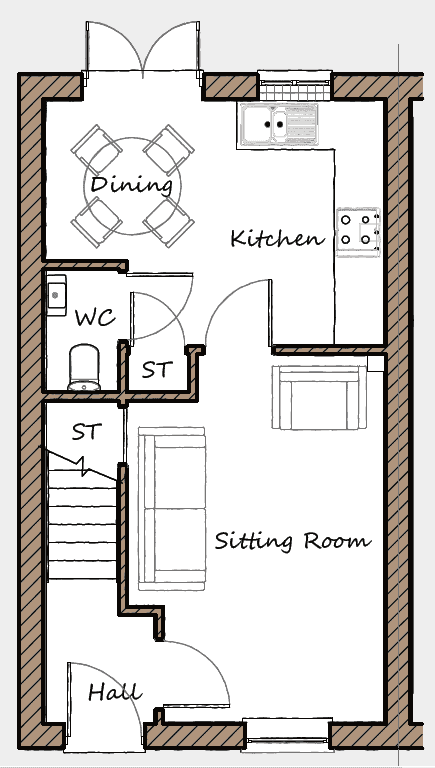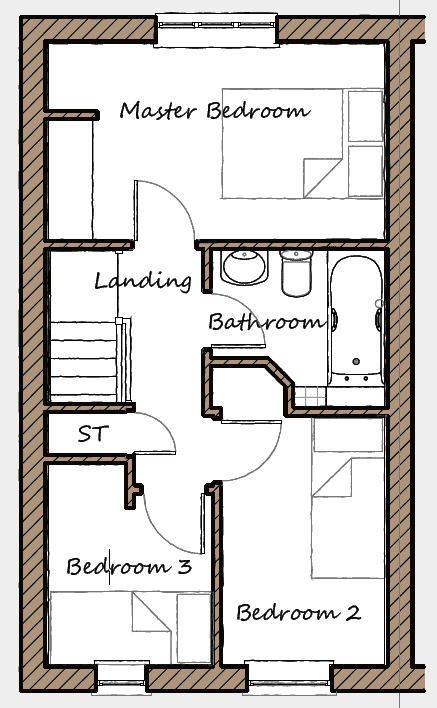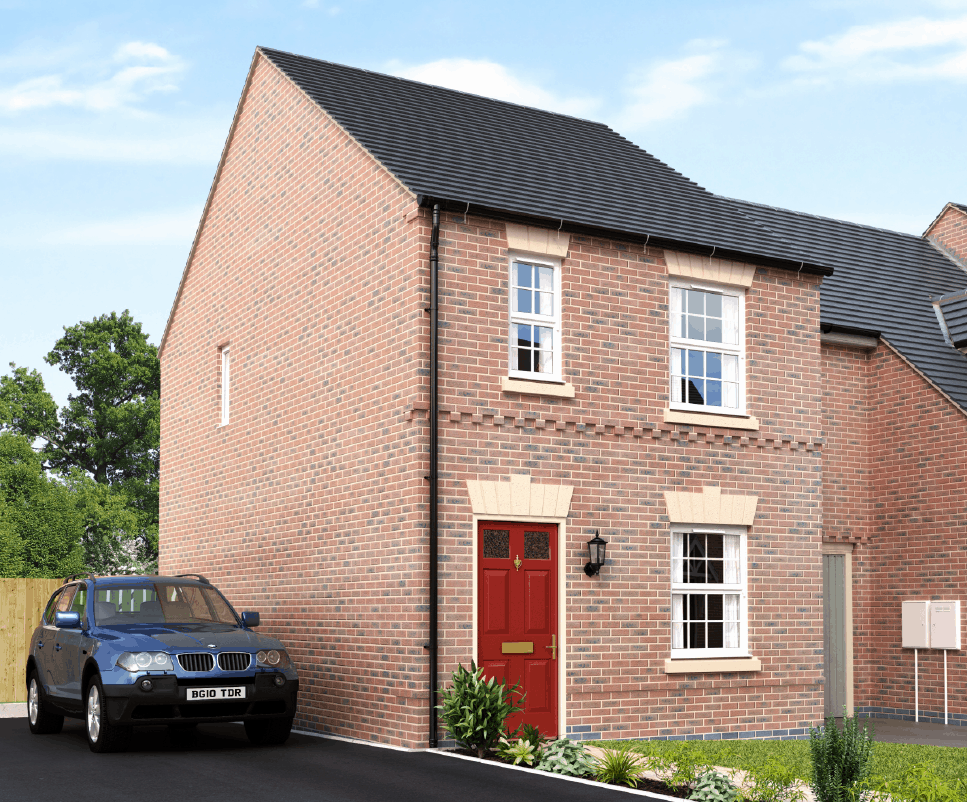
The exterior of the Ashley property has Georgian sash inspired windows, traditional brick arches and a coach light, ensuring it fits effortlessly alongside the other characterful homes on the development.
Inside the property, the living room benefits from under-stair storage to help you keep clutter at bay, and a sash inspired window looking out to the front garden. The kitchen and dining room to the rear of the property have been thoughtfully designed to ensure a full range of wall and base units, whilst allowing plenty of space for a dining table. There is also a set of French doors to the dining area which provide access to and a view out onto the patio and garden.
A further storage cupboard can also be found on this floor, as well as a downstairs cloakroom with designer sanitaryware.
On the first floor, the master bedroom benefits from plenty of space for your choice of fitted wardrobes.
The family bathroom has a three-piece designer suite, while the two further bedrooms to the front of the home would make ideal spaces for children’s bedrooms or as guest rooms. There’s also a further storage cupboard on this floor.
Throughout, the house has double glazed windows and central heating, meanwhile digitally enabled television points are thoughtfully placed at a high level and come complete with pre-wired HDMI cabling.
At Davidsons, we also help you personalise your new home with everything from your choice of Farrow and Ball inspired paint colours and a range of extras to choose from such as fitted wardrobes and flooring options.
We’re so proud of our homes that we place our signature rose insignia on the outside of each one, ensuring it can be easily identified as a Davidsons home for generations to come.
Please note images and descriptions are for representative purposes only. Davidsons Homes reserve the right to make amendments. For further information please contact your Sales Manager.
Key Features
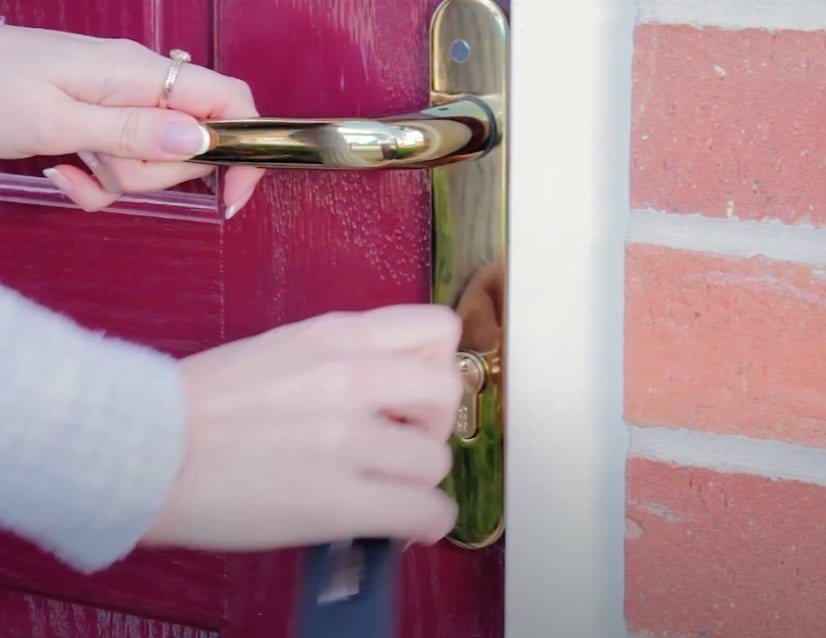
Mortgage Advice
Finding a mortgage that suits you can be a daunting experience and here at Davidsons we want to make the moving process as stress free as possible.
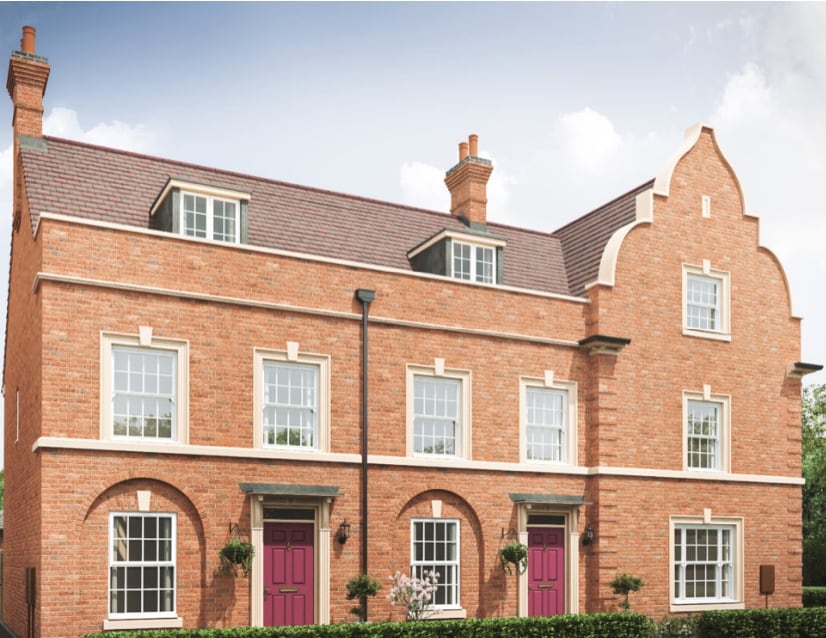
Part Exchange
Stress-free sales with Part Exchange.
Move into a brand-new Davidsons home, without the hassle of a chain.
