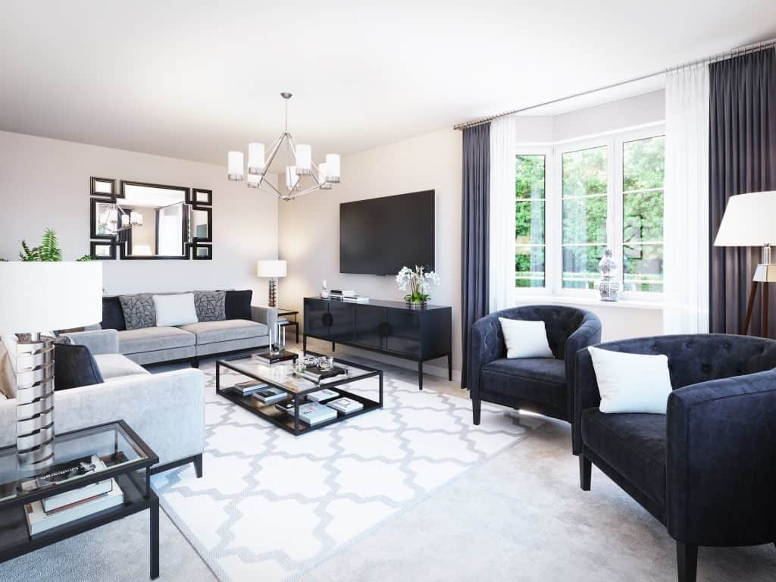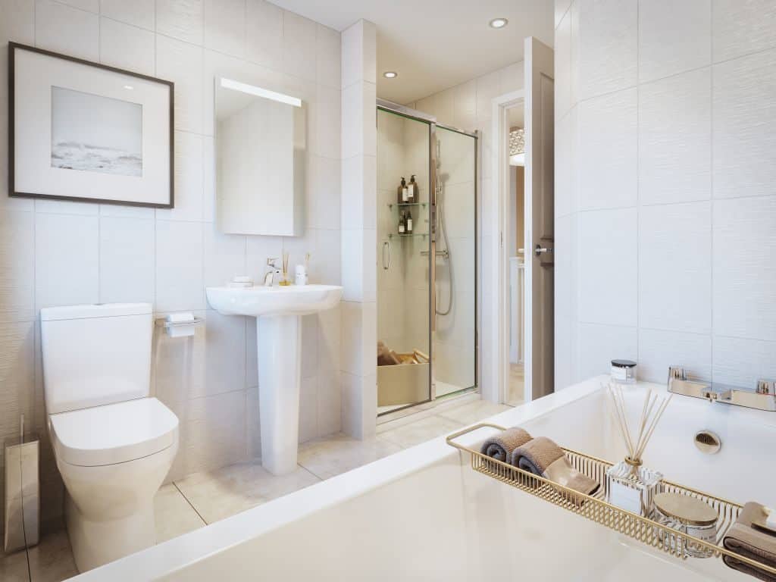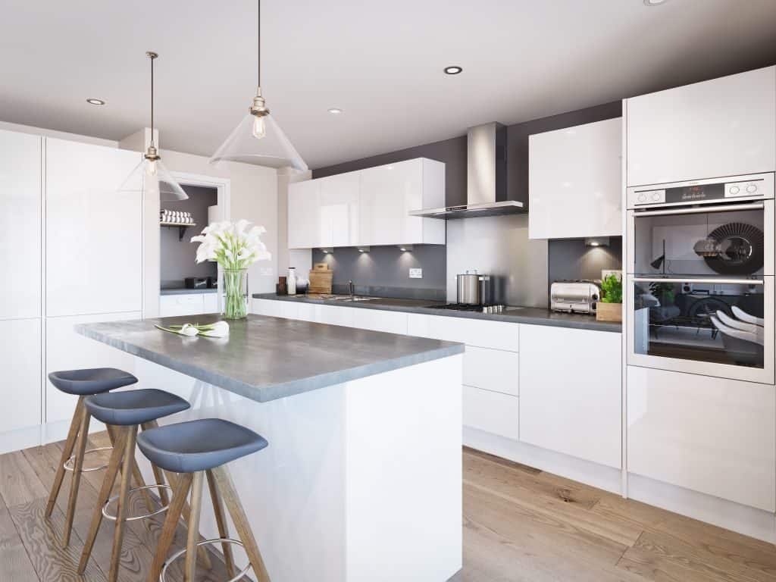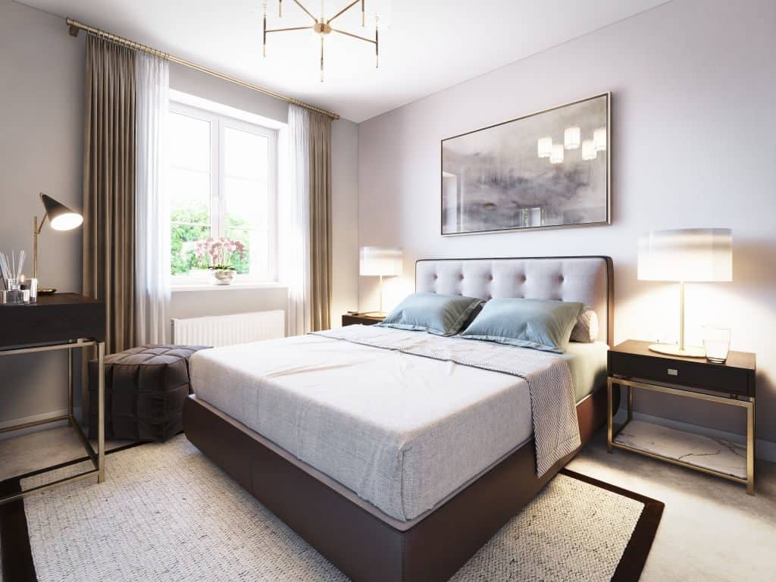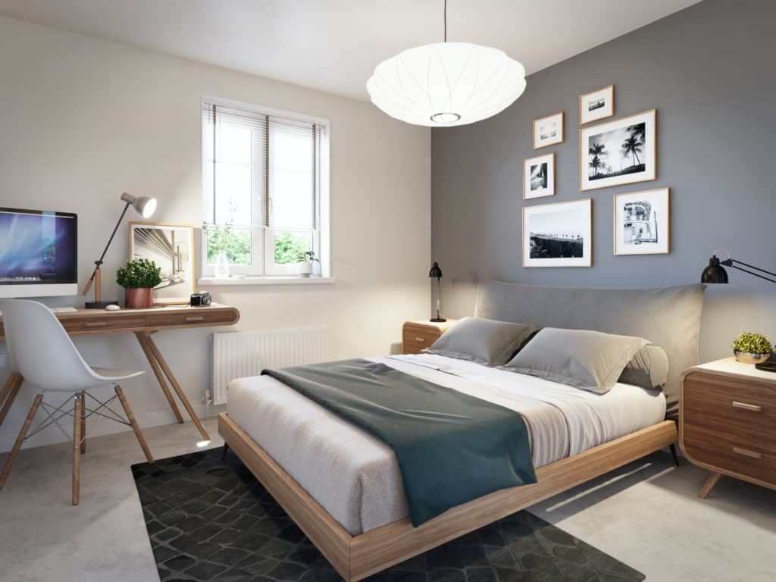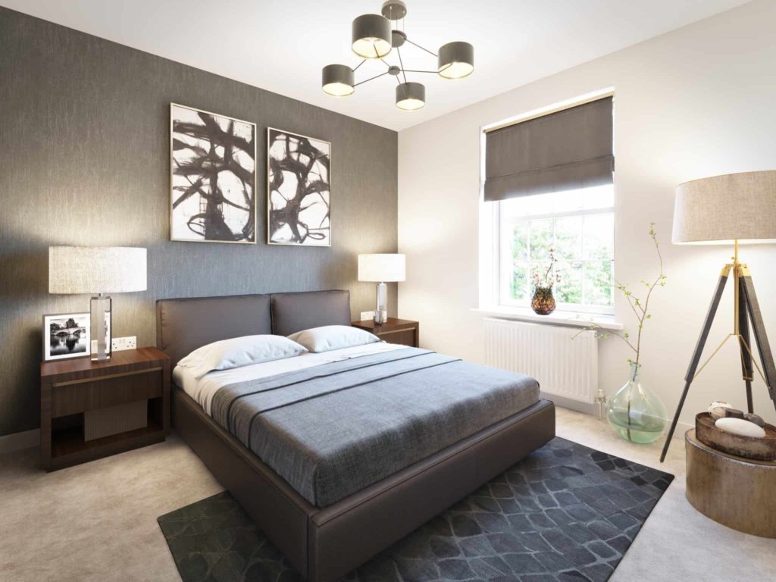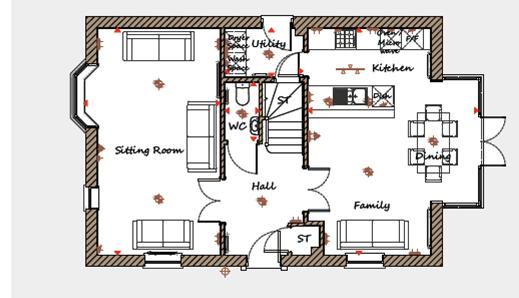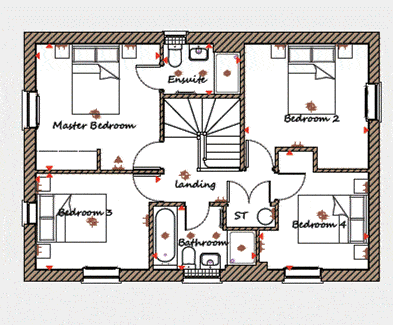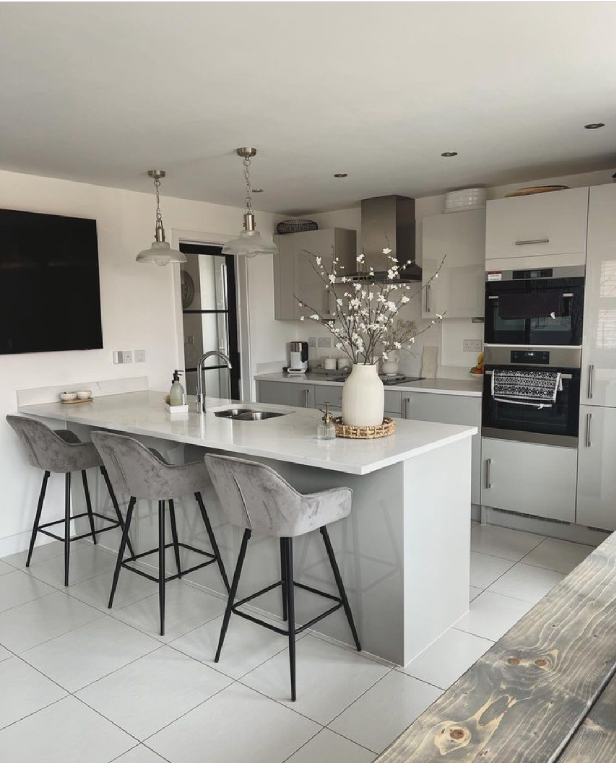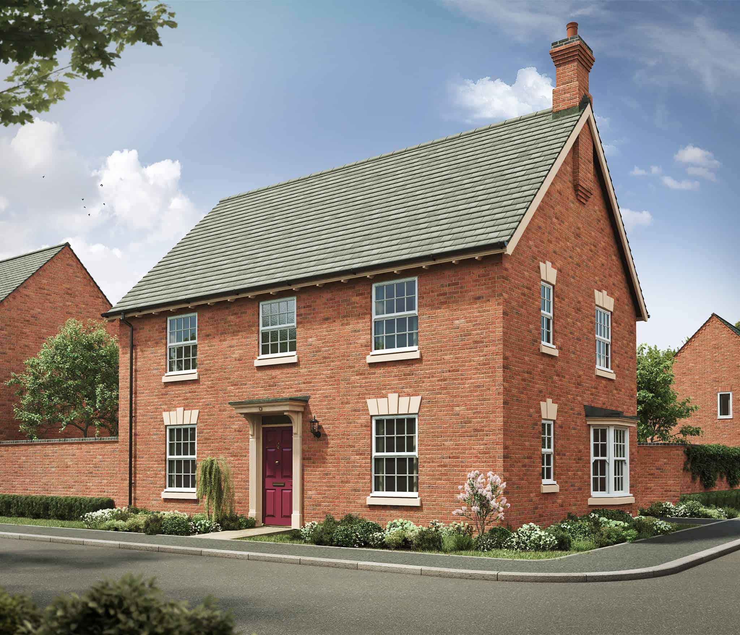
From the outside, the Bicton has a double fronted façade, ornamental canopy over the front door and Georgian-style windows.
Inside the home, the ground floor of the Bicton comprises a dual-aspect living room and a downstairs cloakroom with designer sanitaryware.
Spanning the entire right hand side of the property is where you will then find the open plan kitchen, dining and family area – a flexible space built with modern day family living in mind.
Inside the kitchen you will discover a range of soft close wall and base units arranged across a single wall with reputable AEG integrated appliances and breakfast bar island.
This flows into a glass-walled bay with French doors which overlook the turfed rear garden, providing space for a dining table with access to the garden. There is then additional space which is ideally suited to an extra seating area for the family.
Completing this flexible space is a separate utility room with plumbing for washing machine and dryer.
At the top of the stairs you will find a storage cupboard, three double bedrooms and the master suite.
The master bedroom features bespoke, hand crafted, Albert Henry Interior wardrobes and a designer ensuite with double shower and premium Porcelanosa tiles.
The remaining three bedrooms are all doubles, with ample room for your choice of storage.
Meanwhile the family bathroom has a four piece suite, with designer sanitaryware from Villeroy and Boch.
Throughout, the house has double glazed windows and central heating, meanwhile digitally enabled television points are thoughtfully placed at a high level and come complete with pre-wired HDMI cabling.
At Davidsons we also help you personalise your new home with everything from a range of extras to choose from such as fitted wardrobes and flooring options.
Please note images and descriptions are for representative purposes only. Davidsons Homes reserve the right to make amendments. For further information please contact your Sales Manager.
Current availability - The Bicton Georgian 4th Edition
Development
Padley Wood View – DerbyshirePlot
28Housetype
The Bicton Georgian 4th EditionPrice
£399,995Development
Padley Wood View – DerbyshirePlot
52Housetype
The Bicton Georgian 4th EditionPrice
£404,995Development
Davidsons at Arkall FarmPlot
103Housetype
The Bicton Georgian 4th EditionPrice
£436,495Development
Alexandra PlacePlot
117, 119Housetype
The Bicton Georgian 4th EditionPrice
£467,995Development
Alexandra PlacePlot
118Housetype
The Bicton Georgian 4th EditionPrice
£469,995Development
Hastings ParkPlot
159Housetype
The Bicton Georgian 4th EditionPrice
£379,995Development
Davidsons at Lubenham ViewPlot
244Housetype
The Bicton Georgian 4th EditionPrice
£489,995Development
Grange ViewPlot
293Housetype
The Bicton Georgian 4th EditionPrice
£394,995Development
The Market Village Phase 2Plot
366Housetype
The Bicton Georgian 4th EditionPrice
£469,995Development
Grange ViewPlot
411Housetype
The Bicton Georgian 4th EditionPrice
£389,995Development
Thorpebury in the LimesPlot
534Housetype
The Bicton Georgian 4th EditionPrice
£499,995Key Features
Ground Floor
Sitting Room
3870 x 6430
12'8 x 21'1
Kitchen/ Family/ Dining Area
4830 x 6430
15'10 x 21'1
Utilty
2205 x 1385
7'3 x 4'6
WC
970 x 1660
3'2 x 5'5
First Floor
Master Bedroom
3535 x 3595
11'7 x 11'10
Ensuite
2205 x 1440
7'3 x 4'8
Bedroom 2
3515 x 3550
11'6 x 11'8
Bedroom 3
3535 x 2740
11'7 x 9'0
Bedroom 4
3110 x 3385
10'2 x 11'1
Family Bathroom
2930 x 1820
9'7 x 6'0
The Bicton Georgian 4th Edition from the community
Tag @davidsons_homes in your photos on Instagram for a chance to feature within our gallery!
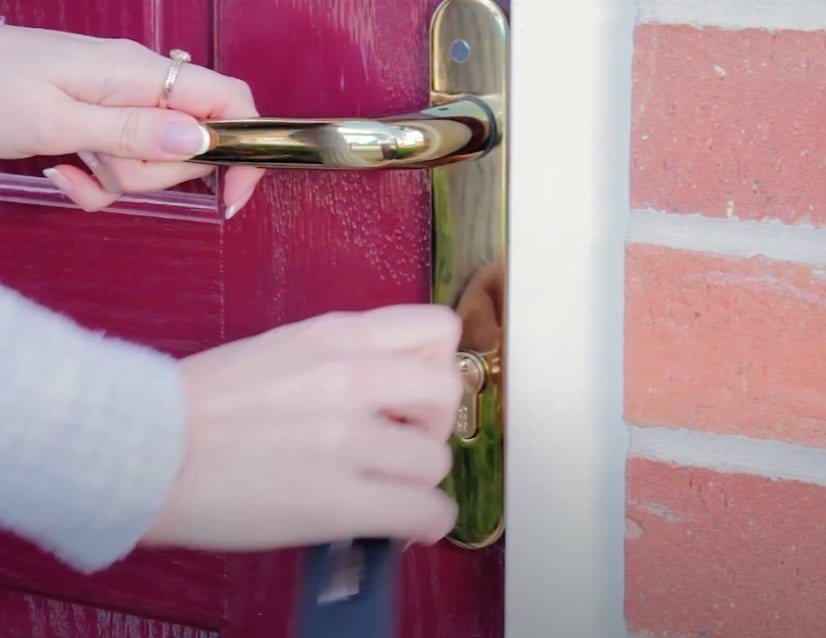
Mortgage Advice
Finding a mortgage that suits you can be a daunting experience and here at Davidsons we want to make the moving process as stress free as possible.
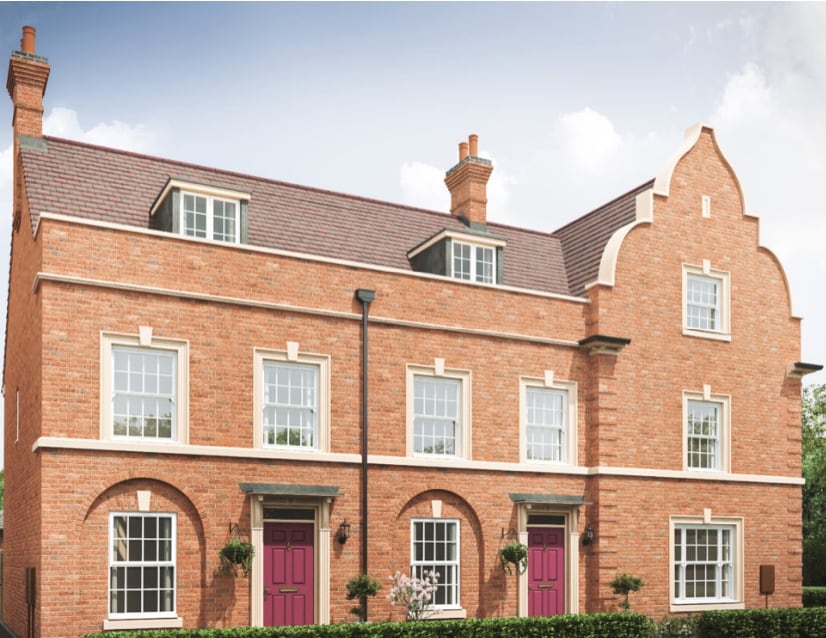
Part Exchange
Stress-free sales with Part Exchange.
Move into a brand-new Davidsons home, without the hassle of a chain.
